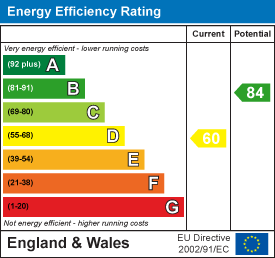
Aspire Estate Agents (Aspire Agency LLP T/A)
Tel: 01268 777400
Fax: 01268 773107
227 High Road
Benfleet
Essex
SS7 5HZ
Deerhurst Close, Benfleet
Guide price £650,000
4 Bedroom House - Detached
- Offered with no onward chain, making it an excellent opportunity for buyers seeking a smooth purchase process.
- Thoughtfully designed layout with excellent potential for further rear extension.
- Bright dual-aspect lounge/diner featuring charming lead-light windows and a brick-built feature fireplace.
- Generous kitchen/breakfast room with ample storage, space for appliances, and a new central heating boiler (fitted in 2022).
- Stunning 21'10" conservatory with updated EPC flat roof (2021) and French doors leading to the garden.
- Four well-proportioned bedrooms, including a principal bedroom with lead-light windows and tranquil rear-facing views for the others.
- Modern family bathroom with a newly installed shower (2024) and a practical ground floor WC.
- South-facing rear garden stretching approximately 110 feet, featuring a patio, lawn, mature trees, shrub borders, pergola, and a wooden shed.
- Private driveway accommodating two or more vehicles, alongside an integral garage with power, lighting, and internal access.
- Conveniently located near reputable schools, transport links, and local amenities, offering the perfect balance of tranquility and accessibility.
Guide Price £650,000-£675,000
Aspire Estate Agents are thrilled to present this spacious and extended four-bedroom detached family home, located in a quiet cul-de-sac near Thundersley Common and Rayleigh Weir. Offered with no onward chain, this property sits on a generous wedge-shaped plot and boasts excellent potential for further extension.
The ground floor features a welcoming hallway, a bright dual-aspect lounge/diner with a feature fireplace, a large kitchen/breakfast room, a practical WC, and a stunning 21'10" conservatory with French doors leading to the garden.
Upstairs, there are four well-proportioned bedrooms and a modern family bathroom with a newly installed shower (2024).
The 110-foot south-facing garden is beautifully landscaped with a patio, lawns, mature trees, and a pergola, offering a tranquil space for relaxation or entertaining. Parking includes a private driveway for multiple vehicles and an integral garage with power and lighting.
This property is a fantastic opportunity to create your dream family home in a sought-after location.
Entrance Hallway: 14ft x 6ft 6in (4.26m x 1.97m)
Open Plan Lounge/Diner: 25ft 8in x 11ft 6in (reducing to 9ft 8in) (7.8m x 3.52m)
Kitchen/Breakfast Room: 17ft 5in x 11ft 6in (5.12m x 3.15m)
Conservatory: 21ft 10in x 10ft 6in (6.65m x 3.15m)
Bedroom One: 14ft 7in x 10ft 10in (4.44m x 3.30m)
Bedroom Two: 11ft 8in x 10ft 11in (3.55m x 3.32m)
Bedroom Three: 12ft 10in (plus wardrobes) x 10ft (3.91m x 3.04m)
Bedroom Four: 7ft 5in x 8ft 9in (2.26m x 2.66m)
Rear Garden: Approximately 110ft in length.
Energy Efficiency and Environmental Impact

Although these particulars are thought to be materially correct their accuracy cannot be guaranteed and they do not form part of any contract.
Property data and search facilities supplied by www.vebra.com
















