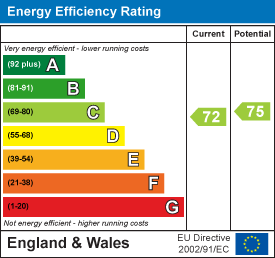
37 Princes Crescent
Morecambe
Lancashire
LA4 6BY
Clarence Court, Bare, Morecambe
£120,000
2 Bedroom Apartment
- First Floor Apartment
- Over 55's Complex
- Two Bedrooms
- Spacious Reception Room
- Fitted Kitchen
- Communal Gardens
- Communal Car Parking
- Leasehold
- Council Tax Band: C
- EPC Rating: TBC
Welcome to this charming first-floor apartment located in the desirable Clarence Court, Bare, Morecambe. Designed specifically for those aged over 55, this property offers a comfortable and secure living environment, perfect for enjoying your golden years.
The apartment features two spacious double bedrooms, providing ample room for relaxation and personal space. The well-appointed reception room is ideal for entertaining guests or simply unwinding after a long day. The bathroom is conveniently located, ensuring ease of access.
One of the standout features of this property is the lift access, making it easily accessible for everyone. Residents can also enjoy the communal lounge area, a wonderful space to socialise with neighbours and partake in community activities. For added peace of mind, the apartment is equipped with a 24-hour pull cord system, ensuring assistance is always within reach.
Situated in a convenient location, this apartment is close to a variety of village amenities, including shops, cafes, and public transport options such as buses and trains. Additionally, the beautiful seafront is just a short stroll away, offering picturesque views and a lovely place to enjoy leisurely walks.
This apartment at Clarence Court presents an excellent opportunity for those seeking a comfortable and sociable lifestyle in a vibrant community. Don't miss the chance to make this delightful property your new home.
Ground Floor
Hall
Communal entrance with lift and stairs to all floors.
First Floor
Hall
1.73m x 4.60m (5'8 x 15'1)Entrance door from communal hall, coving, fire alarm, emergency pull cord, intercom, storage heater, storage cupboard and doors to reception room, two bedrooms and shower room.
Reception Room
3.38m x 6.68m (11'1 x 21'11)UPVC double glazed window, storage heater, coving, emergency pull cord, electric fire, stone surround and hearth, wood mantle and frosted glass doors to kitchen.
Kitchen
2.57m x 1.70m (8'5 x 5'7)UPVC double glazed window, central heating radiator, emergency pull cord, panel wall and base units, wood effect worktops, stainless steel sink with draining board and mixer tap, integrated oven in high rise unit, four ring electric hob, extractor, tiled splash back, integrated fridge, integrated freezer and vinyl flooring.
Bedroom One
2.79m x 5.54m (9'2 x 18'2)UPVC double glazed window, storage heater, coving, emergency pull cord and fitted wardrobes.
Bedroom Two
2.67m x 3.30m (8'9 x 10'10)UPVC double glazed window, storage heater, coving and emergency pull cord.
Shower Room
2.03m x 1.68m (6'8 x 5'6)Emergency pull cord, dual flush WC, vanity top wash basin with mixer tap, walk in direct feed shower with grab rails and shower seat, extractor fan and vinyl flooring.
Energy Efficiency and Environmental Impact

Although these particulars are thought to be materially correct their accuracy cannot be guaranteed and they do not form part of any contract.
Property data and search facilities supplied by www.vebra.com












