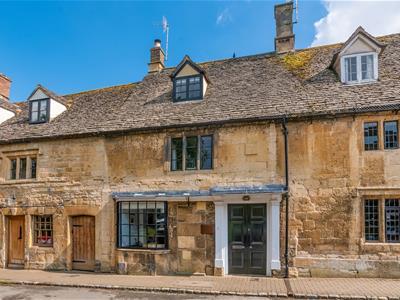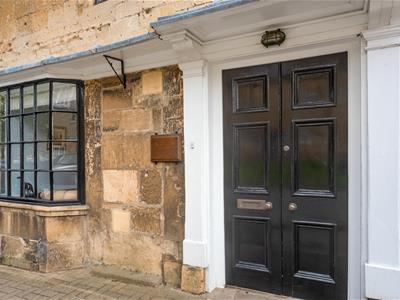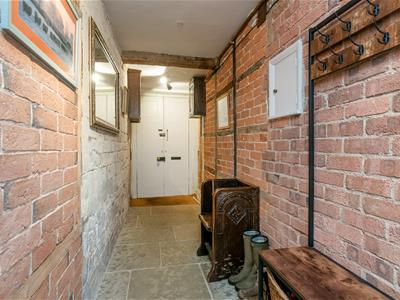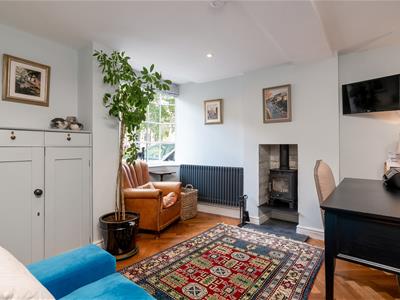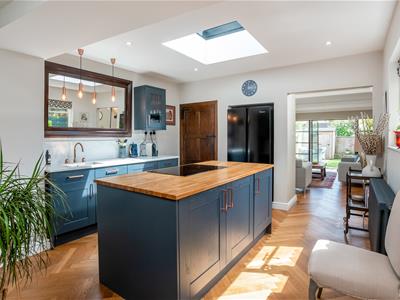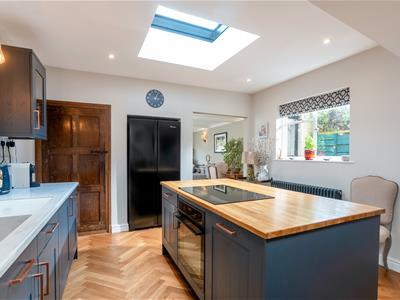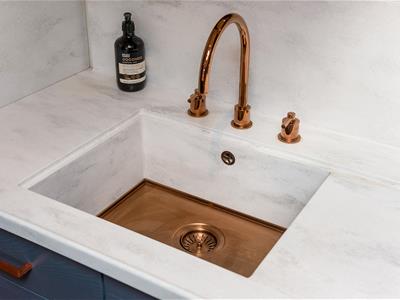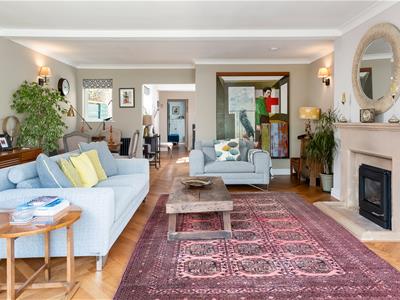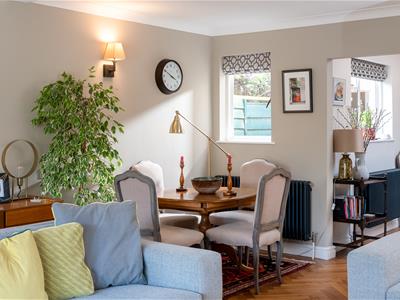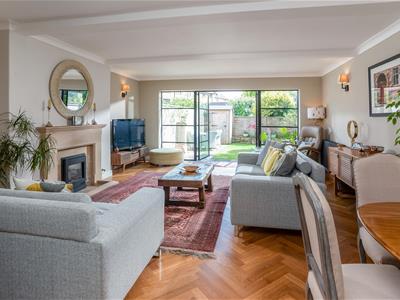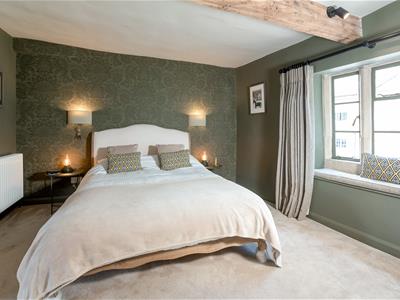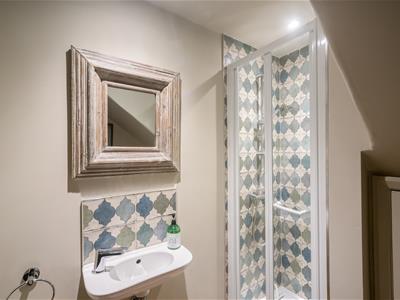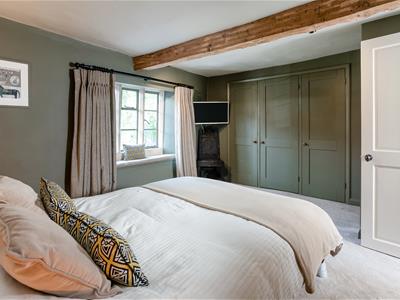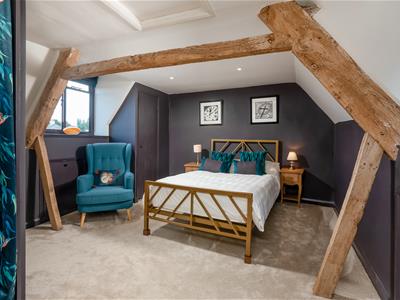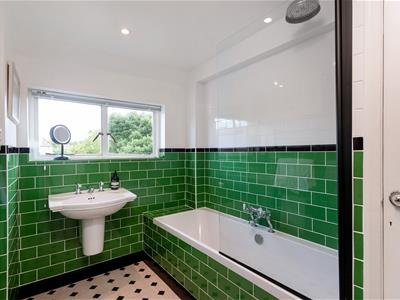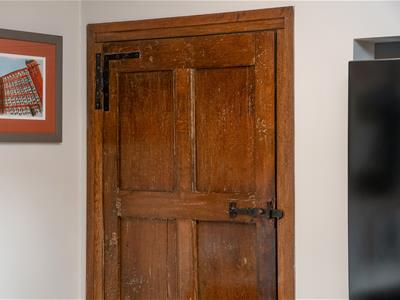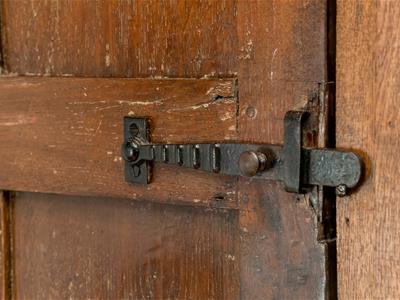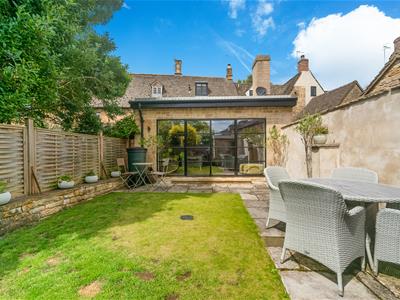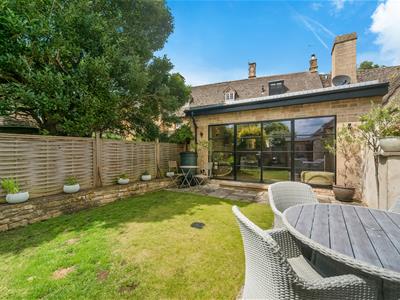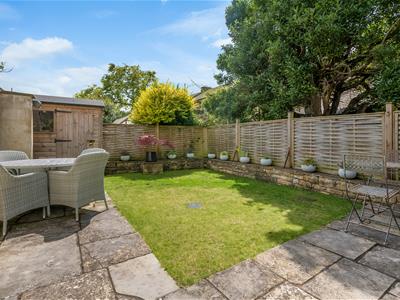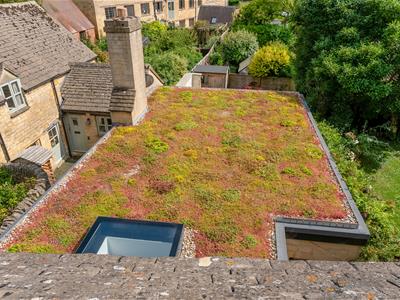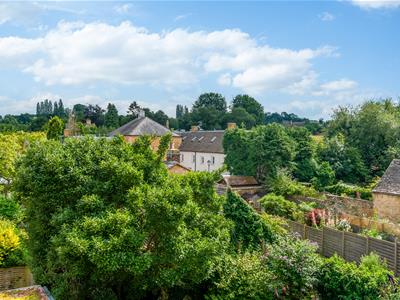
High Street
Chipping Campden
Gloucestershire
GL55 6AT
Lower High Street, Chipping Campden
Price Guide £725,000 Sold (STC)
2 Bedroom Cottage
- Refurbished and Reconfigured
- New Central Heating System in 2021
- Fully Re-wired in 2021
- Flexibility with Two or Three Bedrooms
- Generous Reception Space
- Quality Kitchen and Bathrooms
- Enclosed Rear Garden
- Living 'Green Roof' System
- Stylish Decor and Presentation
- Grade II Listed
This stylish and spacious character Grade II Listed town house dates from 1747 with a grand porticoed frontage and double entrance doors. Extensively refurbished in and reconfigured in 2021 to offer flexible accommodation with two or three bedrooms. Presented to a high standard, the property mixes many original features with contemporary fittings and has a generous open plan reception room. Located in the heart of the town it has pleasant views to the front and rear beyond the enclosed rear garden.
Chipping Campden
Boasts one of the most beautiful and historic high streets in the North Cotswolds with its traditional Cotswold architecture and good range of shops catering for most everyday needs. There is a library, excellent primary and secondary schools, doctor's surgery and Leisure Centre. Nearby towns of Stratford-upon-Avon (12 miles) and Cheltenham (18 miles) provide larger shopping and cultural amenities. There is a main line station to London (Paddington) from Moreton-in-Marsh (7 miles). M40 and M5 access are approximately 30 minutes drive.
THE ACCOMMODATION
Passageway
leading from the double doors is a useful entranceway with exposed brickwork and beams with an oak door to the house. It also provides access to a small side courtyard for bin and log storage.
Kitchen
fitted with high quality units with integrated appliances, a large central island and built-in pantry this is an effective use of space in the centre of the home. Natural light is provided from above and to the side. A feature copper bottomed sink with matching taps are set into a Corian worktop.
Sitting/Dining Room
an impressive, generous and well-proportioned reception room to the rear leads from the kitchen area and continues the herringbone flooring that flows throughout the ground floor. The feature fireplace with modern gas fire provides a focal point to the room. A wide expanse of glazing with French doors open onto the garden.
Snug / Bedroom Three
with a tall bay window looking onto the famous High Street it has a log burner and flexibility to be used as a bedroom thanks to the adjacent shower room.
Shower Room
fitted with WC, basin and shower enclosure with attractive tiling and storage cupboard.
First Floor Landing
with panelled doors to the main bedroom, bathroom and WC and door to the enclosed staircase to the second floor. A tall window looks over the living ‘green’ roof towards the historic Silk Mill beyond.
Main Bedroom
a generous double bedroom with mullion window and window seat overlooking the High Street. With feature wallpaper, extensive built in wardrobes and walk-in closet.
Bathroom
a good size, fitted with white basin and bath with rain shower over, cupboard and feature ceramic tiles.
WC
just off the landing with a white WC and ceramic tiles to match the bathroom.
Bedroom Two
occupying the top floor of the house with original timber beams to the pitched ceiling and windows to front and rear with far reaching views. A built-in cupboard houses the gas boiler, with additional eaves storage, fitted wardrobe and a boarded loft space.
Outside
the enclosed rear garden has a reclaimed flagstone patio along two sides of the lawn, garden shed, a low stone wall beneath timber fences and a view of the historic Silk Mill. A small second courtyard off the passageway provides bin and log storage.
GENERAL INFORMATION
TENURE: The property is understood to be freehold. This should be checked by your solicitor before exchange of contracts.
SERVICES: We have been advised by the vendor that mains gas, electricity, water and drainage are connected to the property. However this should be checked by your solicitor before exchange of contracts.
RIGHTS OF WAY: The property is sold subject to and with the benefit of any rights of way, easements, wayleaves, covenants or restrictions etc. as may exist over same whether mentioned herein or not.
COUNCIL TAX: Council Tax is levied by the Local Authority and is understood to lie in Band .
CURRENT ENERGY PERFORMANCE CERTIFICATE RATING: Band D. A full copy of the EPC is available at the office if required.
VIEWING: By Prior Appointment with the selling agent.
Although these particulars are thought to be materially correct their accuracy cannot be guaranteed and they do not form part of any contract.
Property data and search facilities supplied by www.vebra.com
