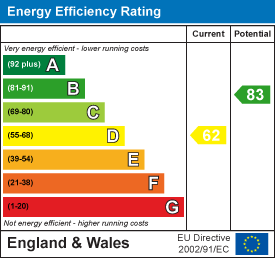Blue Sky Property (Blue Sky Property Solutions Ltd T/A)
Tel: 0117 9328165
Email: info@freshbluesky.co.uk
28 Ellacombe Road Longwell Green
Bristol
BS30 9BA
Roy King Gardens, Warmley, Bristol
Offers In Excess Of £400,000 Sold (STC)
4 Bedroom House - Detached
- No Chain
- Cul-De-Sac Location
- Four Bedroom Detached Home
- Garage And Driveway Parking
- En-Suite
- Utility Room/Cloakroom
- Two Receptions
- Well Presented
- Close To Amenities and Green Space
- A Must View
NO CHAIN!! Nestled in the desirable cul-de-sac of Roy King Gardens is this fantastic four bedroom detached family home, offering good access to the local school, amenities, green space and Bristol to Bath cycle track. The accommodation comprises: entrance hall, lounge, dining room, kitchen, cloakroom and utility room to the ground floor. The first floor boasts four good size bedrooms, bedroom one boasting an en-suite and to finish the accommodation is the main bathroom. Externally you will find a single garage, driveway parking to front and a front and good size rear garden. This property is well maintained but offers any potential buyer the opportunity to really make their mark! Don’t miss the chance to make this property your own!
Entrance Hall
 1.70m max x 1.37m max (5'7" max x 4'6" max )Double glazed door, double glazed window to front, radiator, stairs to first floor landing.
1.70m max x 1.37m max (5'7" max x 4'6" max )Double glazed door, double glazed window to front, radiator, stairs to first floor landing.
Lounge
 4.95m into bay x 3.91m max (16'3" into bay x 12'10Double glazed bay window to front, two radiators, gas fire (not connected).
4.95m into bay x 3.91m max (16'3" into bay x 12'10Double glazed bay window to front, two radiators, gas fire (not connected).
Dining Room
 3.07m max x 2.67m (10'1" max x 8'9")Radiator, double glazed patio doors to rear.
3.07m max x 2.67m (10'1" max x 8'9")Radiator, double glazed patio doors to rear.
Kitchen
 2.92m x 2.87m (9'7" x 9'5")Double glazed window to rear, radiator, tiled splash backs, 1 1/2 bowl sink with drainer, gas hob, electric double oven, cooker hood, under stairs storage cupboard with light, wall and base units with worktops over, integrated dishwasher.
2.92m x 2.87m (9'7" x 9'5")Double glazed window to rear, radiator, tiled splash backs, 1 1/2 bowl sink with drainer, gas hob, electric double oven, cooker hood, under stairs storage cupboard with light, wall and base units with worktops over, integrated dishwasher.
Utility
 2.08m x 1.68m (6'10" x 5'6")Double glazed door to rear, double glazed window to side, radiator, worktop, space for fridge/freezer, base cupboard, wall mounted gas boiler, space for washing machine.
2.08m x 1.68m (6'10" x 5'6")Double glazed door to rear, double glazed window to side, radiator, worktop, space for fridge/freezer, base cupboard, wall mounted gas boiler, space for washing machine.
Cloakroom
 1.68m x 0.94m (5'6" x 3'1")Double glazed window to side, W.C, radiator, tiled walls, wash hand basin with vanity, spotlights.
1.68m x 0.94m (5'6" x 3'1")Double glazed window to side, W.C, radiator, tiled walls, wash hand basin with vanity, spotlights.
Landing
2.77m n/t 0.99m x 2.97m n/t 1.83m (9'1" n/t 3'3" xAiring cupboard with tank, loft access (light and boarding), L shape landing.
Bedroom One
 3.02m max x 4.95m into wardrobe (9'11" max x 16'3"Two double glazed windows to front, door to en-suite, radiator, built in wardrobes with bi-folding mirror doors, fitted wardrobes, drawers and over head storage.
3.02m max x 4.95m into wardrobe (9'11" max x 16'3"Two double glazed windows to front, door to en-suite, radiator, built in wardrobes with bi-folding mirror doors, fitted wardrobes, drawers and over head storage.
En-Suite
 1.37m max x 2.29m max (4'6" max x 7'6" max)Double glazed window to side, tiled walls, W.C, wash hand basin with vanity, shower cubicle, radiator.
1.37m max x 2.29m max (4'6" max x 7'6" max)Double glazed window to side, tiled walls, W.C, wash hand basin with vanity, shower cubicle, radiator.
Bedroom Two
 3.45m into wardrobe x 3.07m max (11'4" into wardroDouble glazed window to rear, radiator, fitted wardrobes with sliding doors.
3.45m into wardrobe x 3.07m max (11'4" into wardroDouble glazed window to rear, radiator, fitted wardrobes with sliding doors.
Bedroom Three
 2.59m max x 2.24m max (8'6" max x 7'4" max)Double glazed window to front, radiator, fitted wardrobes with sliding doors.
2.59m max x 2.24m max (8'6" max x 7'4" max)Double glazed window to front, radiator, fitted wardrobes with sliding doors.
Bedroom Four
 2.77m n/t 1.88m x 2.44m n/t 1.35m (9'1" n/t 6'2" xDouble glazed window to rear, radiator.
2.77m n/t 1.88m x 2.44m n/t 1.35m (9'1" n/t 6'2" xDouble glazed window to rear, radiator.
Bathroom
 1.65m x 2.01m (5'5" x 6'7")Double glazed window to rear, W.C, wash hand basin, part tiled walls, enclosed bath, radiator.
1.65m x 2.01m (5'5" x 6'7")Double glazed window to rear, W.C, wash hand basin, part tiled walls, enclosed bath, radiator.
Garage/Parking
Up and over door to front, fuse board, power and light, driveway parking for one car.
Rear Garden
 Gated side access, outside tap, patio, lawn, shrubs.
Gated side access, outside tap, patio, lawn, shrubs.
Front Garden
 Gated side access, lawn, shrubs, canopy over front door.
Gated side access, lawn, shrubs, canopy over front door.
Energy Efficiency and Environmental Impact

Although these particulars are thought to be materially correct their accuracy cannot be guaranteed and they do not form part of any contract.
Property data and search facilities supplied by www.vebra.com


