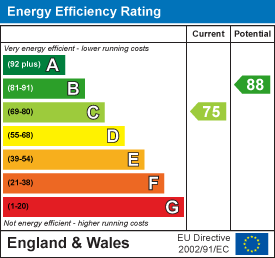
91-93 School Road
Sale
M33 7XA
The Old Mill, Church Lane, Ashton-on-Mersey, Sale
Offers Over £350,000
2 Bedroom House - Mews
- Two Double Bedrooms
- Mill Conversion of Mews Properties
- Ashton on Mersey Conservation Area
- Ample Driveway Parking
**NO CHAIN* A BEAUTIFUL, TWO DOUBLE BEDROOMED MEWS PROPERTY, FORMING PART OF THIS GORGEOUS MILL CONVERSION DEVELOPMENT ON THIS BEAUTIFUL SECTION OF CHURCH LANE LEADING TO ASHTON ON MERSEY GOLF CLUB AND ST MARTINS CHURCH. EXCELLENT SIZED ROOMS. DRIVEWAY PARKING.
Hall. WC. Large Lounge/Dining Room with exposed beams. Breakfast Kitchen. Two Double Bedrooms. Two Bath/Shower, one En Suite. Superb views over the Church.
CONTACT SALE 0161 973 6688
A gorgeous, Two Double Bedroomed Home which forms part of this beautiful and unique Mill Conversion of Mews Properties.
This part of Church Lane has always been very popular, forming part of Ashton on Mersey Conservation Area; properties here rarely come on the market.
The road leads down to St. Martins Church, Ashton Hall Equestrian Club and Ashton on Mersey Golf Club where there are also lovely walks down to the River Mersey.
The property is full of character having some exposed beams to the Ground Floor, however this increases on the First Floor where there are stunning vaulted ceilings on the Landing and all Bedrooms with exposed cross frame beams.
In addition to the Accommodation, there is ample driveway parking and a large canopy porch perfect a a sitting area.
An internal viewing will reveal:
Ground Floor Entrance. Having a canopy covered Porch and Sitting Area with step up to a glazed panelled front door.
Entrance Hall. Having a spindle balustrade to the First Floor with useful under stairs storage. Doors then opens to the Ground Floor WC and Lounge.
Ground Floor WC. Fitted with a low level WC. Wall hung wash hand basin. Part tiled walls.
Lounge/Dining Room. A superb large living and dining room having a double glazed window to the front elevation. There are then two further double glazed windows to the rear elevation providing views over the Church. Part exposed brick chimney breast. Exposed beams. Door through to the Kitchen.
Kitchen. Fitted with a range of base and eye level units with worktops over and inset stainless steel one and a half bowl sink unit with mixer tap. Built in electric oven with four ring gas hob and extractor hood over. Integrated fridge freezer. Integrated dishwasher. Useful small peninsula table. Tiled floor. Double glazed windows to the rear elevation providing views towards the Church.
First Floor Landing. Having a spindle balustrade to return the staircase opening. Doors then provide access to the Two Double Bedrooms and Bathroom. Additional roof storage.
Bedroom One. A superb large double bedroom having a double glazed window to the front elevation providing views over the Church. Tall vaulted ceiling with exposed beams. Door opens to useful storage cupboard which houses the Worcester gas central heating boiler. Door through to the En Suite Shower Room.
En Suite Shower Room. A good size shower room fitted with a suite comprising of enclosed shower cubicle with thermostatic shower. WC. Wash hand basin. Double glazed circular window to the rear elevation providing views over the Church. Full height built in storage cupboards.
Bedroom Two. Another good sized double room having a double glazed window to the front elevation. Tall vaulted ceiling with exposed beams.
Bathroom. Fitted with a suite comprising of: panelled bath with thermostatic shower over, WC. Wash hand basin. Circular window to the front.
Such an amazing place!
Energy Efficiency and Environmental Impact

Although these particulars are thought to be materially correct their accuracy cannot be guaranteed and they do not form part of any contract.
Property data and search facilities supplied by www.vebra.com










































