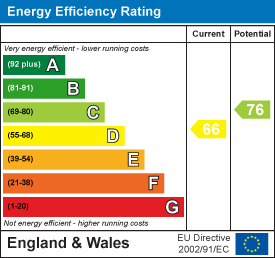
Westbrook House
Westbrook Centre
Warrington
WA5 8UH
Brompton Gardens, Warrington
Offers Over £312,000 Sold (STC)
4 Bedroom House - Detached
- DETACHED HOUSE
- EXTENDED ACCOMMODATION
- FOUR BEDROOMS
- FULL WIDTH CONSERVATORY
- FABULOUS FITTED KITCHEN
- TWO SEPARATE LOUNGES
- MAINTENANCE FREE GARDEN
- FREEHOLD TITLE
- NO UPWARD CHAIN
- DO NOT MISS THIS!!!
DETACHED House. EXTENDED Accommodation. FOUR Bedrooms. Full Width CONSERVATORY. FABULOUS Fitted Kitchen. TWO Separate LOUNGES. MAINTENANCE FREE Garden. FREEHOLD Title. NO UPWARD CHAIN. DO NOT MISS THIS!!!
Halton Kelly are pleased to offer purchase this exceptional Four Bedroom Detached Family Home which has been extended by the current owners with no expense spared. Only offered for sale due to our clients moving out of the area, there is an inventory of contents and furniture which is also available, we are advised the House is Freehold Title and is briefly laid out as follows, Entrance Hallway with Ground Floor W.C., lovely Oak doors throughout, two Reception Rooms, fabulous fitted Kitchen, large Utility Area, wonderful full width Conservatory, Landing, Master Bedroom with vaulted ceiling and open plan Dressing area, three further Bedrooms and a Family Shower Suite.
This truly is a credit to the current owners, the rear Garden is delightful as can be seen by the photography, water feature and Pagoda along with Garden storage shed, side bin storage area. We are also advised that the Condenser Combi boiler is serviced yearly, the recent service only having been completed 2 weeks ago.
For further details on escorted viewings, please contact the Office.
ENTRANCE HALLWAY
 Access to Ground Floor W.C. and Stairwell.
Access to Ground Floor W.C. and Stairwell.
GROUND FLOOR W.C.
 Two piece suite.
Two piece suite.
GAMES ROOM
 5.20 x 3.20 (17'0" x 10'5")An excellent sized Reception Room with gas fire to surround, currently being used as a Games Room.
5.20 x 3.20 (17'0" x 10'5")An excellent sized Reception Room with gas fire to surround, currently being used as a Games Room.
FAMILY LOUNGE
 4.61 x 3.68 (15'1" x 12'0")Gas fire to surround, storage cupboard, laminate wood flooring and access door to the rear of the property.
4.61 x 3.68 (15'1" x 12'0")Gas fire to surround, storage cupboard, laminate wood flooring and access door to the rear of the property.
KITCHEN
 4.74 x 2.45 (15'6" x 8'0")Fitted Kitchen with wall and base units, integral Induction hob, twin electric ovens one being fan assisted, 1.5 bowl drainer, space for larder style fridge freezer and open access to the Utility area and Conservatory.
4.74 x 2.45 (15'6" x 8'0")Fitted Kitchen with wall and base units, integral Induction hob, twin electric ovens one being fan assisted, 1.5 bowl drainer, space for larder style fridge freezer and open access to the Utility area and Conservatory.
UTILITY AREA
 Fitted with wall and base units, single bowl basin, under counter space, plumbing for washing machine and access door to the Games Room.
Fitted with wall and base units, single bowl basin, under counter space, plumbing for washing machine and access door to the Games Room.
CONSERVATORY
 3.91 x 3.28 (12'9" x 10'9")A lovely space with a great outlook, currently being used as a Sitting/Dining Room.
3.91 x 3.28 (12'9" x 10'9")A lovely space with a great outlook, currently being used as a Sitting/Dining Room.
LANDING
 Access to all sleeping accommodation and
Access to all sleeping accommodation and
MASTER BEDROOM
 5.45 x 3.96 (17'10" x 12'11")Stunning, spacious Master Bedroom with vaulted ceiling, spotlights, laminate wood flooring, two Velux style windows and deep double robe space.
5.45 x 3.96 (17'10" x 12'11")Stunning, spacious Master Bedroom with vaulted ceiling, spotlights, laminate wood flooring, two Velux style windows and deep double robe space.
DRESSING AREA
 With storage.
With storage.
BEDROOM TWO
 2.70 x 2.64 (8'10" x 8'7")Double Bedroom with laminate wood flooring.
2.70 x 2.64 (8'10" x 8'7")Double Bedroom with laminate wood flooring.
BEDROOM THREE
 2.88 x 2.55 (9'5" x 8'4")Double Bedroom with laminate wood flooring.
2.88 x 2.55 (9'5" x 8'4")Double Bedroom with laminate wood flooring.
BEDROOM FOUR
 2.53 x 1.84 (8'3" x 6'0")Single Bedroom with laminate wood flooring.
2.53 x 1.84 (8'3" x 6'0")Single Bedroom with laminate wood flooring.
SHOWER SUITE
 Three piece suite with walk in rain shower area and basin storage.
Three piece suite with walk in rain shower area and basin storage.
GARDEN
 A really good sized maintenance free rear Garden, well fenced with pet friendly artificial grass, wall mounted hose, water butt, shed and outside lighting.
A really good sized maintenance free rear Garden, well fenced with pet friendly artificial grass, wall mounted hose, water butt, shed and outside lighting.
PATIO AREA
 Flagged patio area directly outside the Conservatory.
Flagged patio area directly outside the Conservatory.
WATER FEATURE
 Patio area in front of main Garden.
Patio area in front of main Garden.
SIDE OF PROPERTY
 Leading to side access gate.
Leading to side access gate.
FURTHER PATIO AREA
 Small Pagoda area.
Small Pagoda area.
Energy Efficiency and Environmental Impact

Although these particulars are thought to be materially correct their accuracy cannot be guaranteed and they do not form part of any contract.
Property data and search facilities supplied by www.vebra.com








