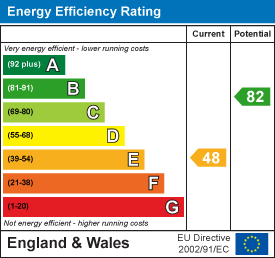
Davies Properties
42 North Street
Keighley
West Yorkshire
BD21 3SE
Bolton Road, Silsden, BD20 0JY
Offers In The Region Of £200,000 Sold (STC)
3 Bedroom House - Detached
- Detached property;
- Three bedrooms;
- UPVC double glazing;
- Gas central heating;
- Village location;
- In need of some modernisation;
- Heaps of potential;
- No upward chain;
Discover the hidden charm of this delightful detached cottage in the highly sought-after village of Silsden. Brimming with character and potential, this home features a welcoming lounge and a well-equipped kitchen on the ground floor, along with three bedrooms and a bathroom upstairs. Outside, the property offers a front garden with shrubs and a small driveway leading to a single garage. The rear boasts a terraced patio-style garden, ideal for outdoor relaxation. With a price that reflects the need for some modernisation, this property is a fantastic opportunity to create your dream home. Don't miss out on the chance to make this enchanting cottage your own!
GROUND FLOOR
Lounge
6.02m (max) x 4.62m (19'09" (max) x 15'02")With a uPVC double glazed entrance door and uPVC double glazed windows to the front and side elevations. Having a central heating radiator, feature beams to the ceiling, feature brick fireplace with stone lintels and tiled hearth and living-flame gas fire. Open staircase leading to the first floor.
Kitchen
3.94m x 2.62m (12'11" x 8'07")With a range of matching wall and base units with work-surfaces over and tiling to the splash-backs, incorporating a one and a half bowl resin sink unit, integrated electric oven with electric hob and recirculatory hood over. Plumbing for a washing machine and dishwasher. Also having a central heating radiator. UPVC double glazed windows to the rear elevation and uPVC double glazed door leading out to the side elevation. Stone flagged floor and a useful under-stairs storage area.
FIRST FLOOR
Landing
With feature beams, a wood-framed sash window to the rear elevation and wooden panelling to the walls.
Bedroom One
2.90m (to wardrobe fronts) x 2.82m (9'06" (to wardWith a uPVC double glazed window to the front elevation, central heating radiator and built in wardrobes providing useful storage space.
Bedroom Two
3.00m x 2.97m (9'10" x 9'09")With a uPVC double glazed window to the side elevation and a central heating radiator.
Bedroom Three
2.84m x 1.96m (9'04" x 6'05")With a uPVC double glazed window to the front elevation and a central heating radiator.
Bathroom
1.83m x 1.70m (6'00" x 5'07")With a white three-piece suite comprising of panelled bath with shower over, W/C and pedestal hand wash basin. Tiling to majority of the walls and uPVC double glazed window to the side elevation.
EXTERIOR
To the front of the property is a garden with mature shrubs and small driveway leading to a single garage. To the rear is a secluded terraced patio garden, making an ideal space to sit out in the summer months.
OTHER INFORMATION
~ Council Tax Band 'C'
~ Tenure: Freehold
~ Parking: There is a small driveway leading to a single garage
Energy Efficiency and Environmental Impact

Although these particulars are thought to be materially correct their accuracy cannot be guaranteed and they do not form part of any contract.
Property data and search facilities supplied by www.vebra.com











