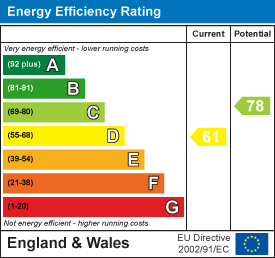.png)
54 Obelisk Way
Camberley
Surrey
GU15 3SG
Gordon Avenue, Camberley
Asking Price £500,000
4 Bedroom House - Semi-Detached
- Characterful Semi Detached Property
- Double Glazed Sash Windows
- No Onward Chain
- En Suite & Bathroom
- Four Double Bedrooms
- Period Features Throughout
- Gated Driveway Parking
- Southerly Aspect Landscaped Rear Garden
KNIGHTS PROPERTY SERVICES **NO ONWARD CHAIN** For sale is this extended Victorian style semi detached property. The extremely well presented characterful home, which has been modernised throughout, comprising; reception room, dining room, kitchen, utility, WC, bathroom and four double bedrooms with an en suite to bedroom one. To the rear of the property there is gated driveway parking and a landscaped garden. Camberley town centre is within walking distance and boasts a wide variety of local amenities such as The Square shopping centre, Places Leisure and train station. There is also a row of shops, just a stones throw away from the back gates offering, amongst other shops, an award winning butchers and fishmongers and also a supermarket. The property's location benefits from great commuter links via the A30 and M3. Farnborough main line train station is also a short drive away and provides an easy, direct commute into London Waterloo. A viewing is highly recommended to appreciate everything this property has to offer.
Entrance Hallway
Enter via door, laminate flooring and carpeted stairs leading to the first floor.
Reception Room
3.84m x 3.56m (12'7 x 11'8)Front aspect bay window, feature working fireplace and carpet flooring.
Dining Room
4.57m x 3.66m (15'0 x 12'0)Understairs storage and laminate flooring.
Kitchen
2.74m x 2.74m (9'0 x 9'0)Range of base and eye level units, dishwasher, sink, extractor fan and space for; fridge/freezer and cooker. Tiled flooring.
Utility
2.13m x 1.83m (7'0 x 6'0)Space for; washing machine and tumble dryer. Tiled flooring.
WC
Low level WC, wash hand basin, tiled flooring and partly tiled walls.
First Floor Landing
Carpet flooring. Access to the second floor.
Bedroom Two
4.57m x 3.35m (15'0 x 11'0)Front aspect, built-in cupboards and carpet flooring.
Bedroom Three
3.66m x 2.92m (12'0 x 9'7)Rear aspect and laminate flooring.
Bedroom Four
3.66m x 2.59m (12'0 x 8'6)Rear aspect and carpet flooring.
Bathroom
Wash hand basin, low level WC, bath with power shower, heated towel rail, underfloor heating and tiled flooring.
Second Floor - Bedroom One
4.57m x 2.57m (15'0 x 8'5)Velux windows and carpet flooring. Door leading through to;
En Suite
Shower cubicle, low level WC, wash hand basin, heated towel rail, underfloor heating, tiled flooring and partly tiled walls.
To The Rear
Landscaped garden comprising; mainly laid to patio, lawned area and mature shrubs and trees. Gated shingled driveway parking for 2-3 cars accessed via Watchetts Road.
To The Front
Shingled area and path leading to the front door.
Council Tax
Band D.
Energy Efficiency and Environmental Impact

Although these particulars are thought to be materially correct their accuracy cannot be guaranteed and they do not form part of any contract.
Property data and search facilities supplied by www.vebra.com













