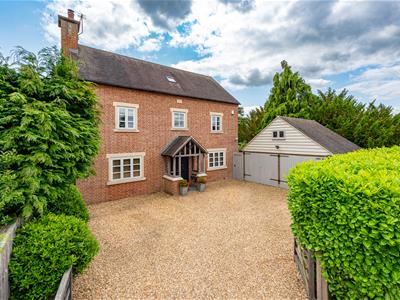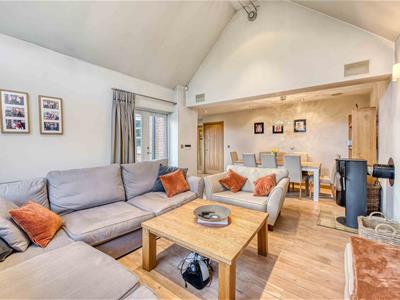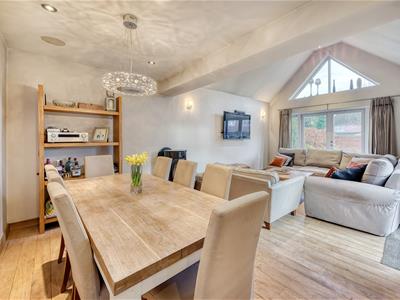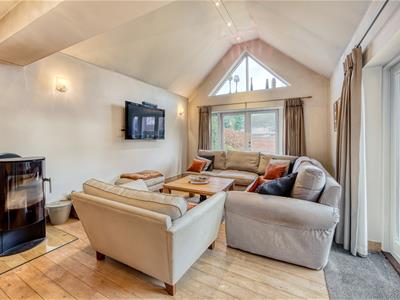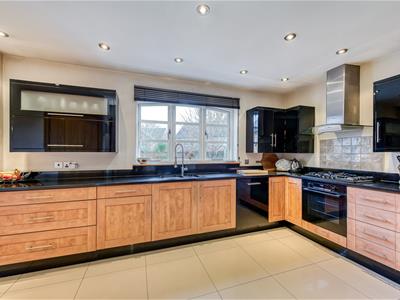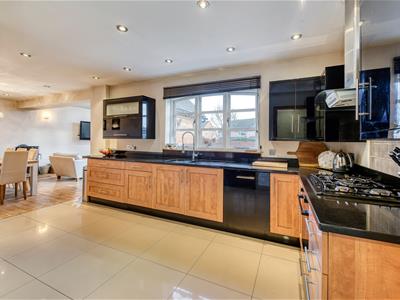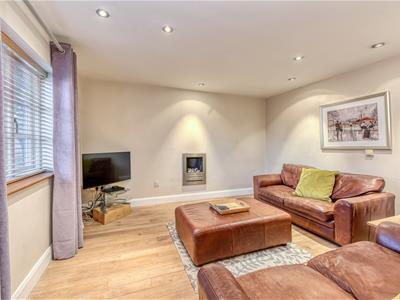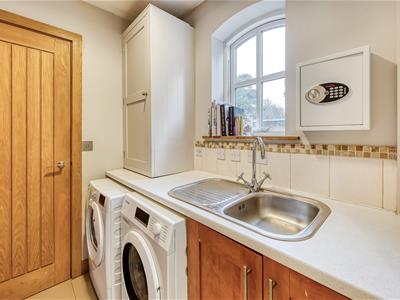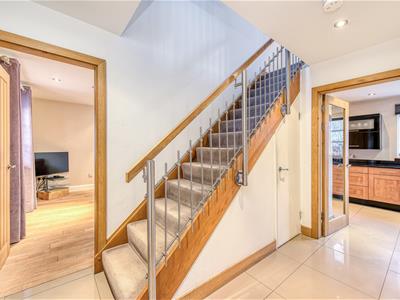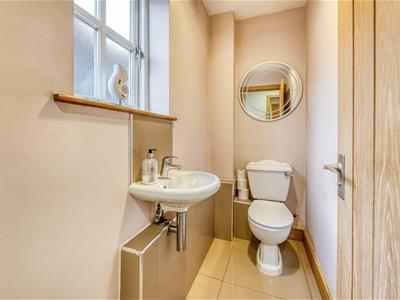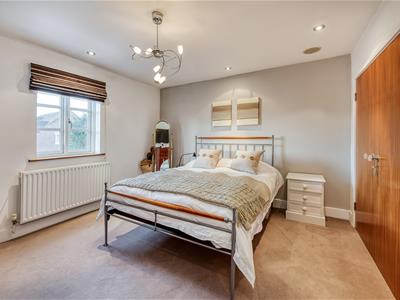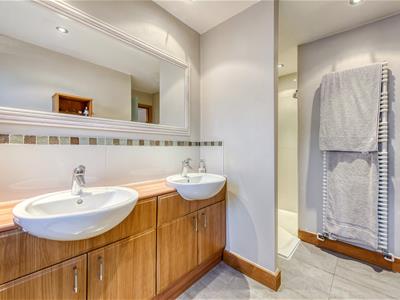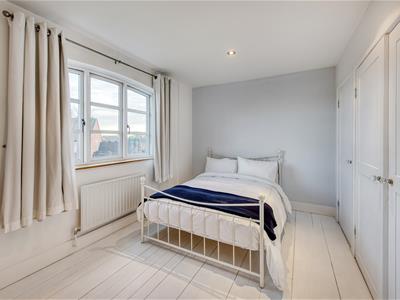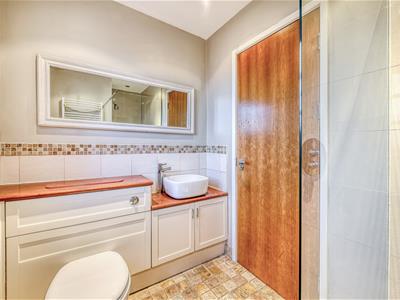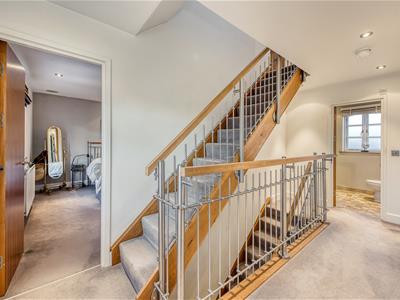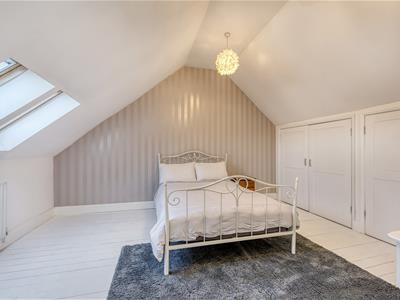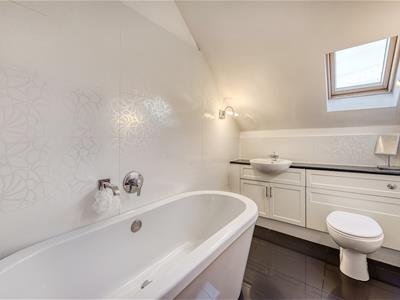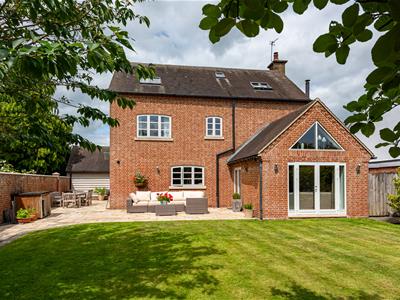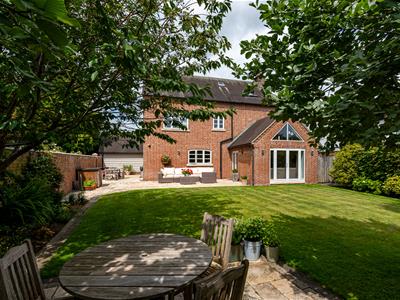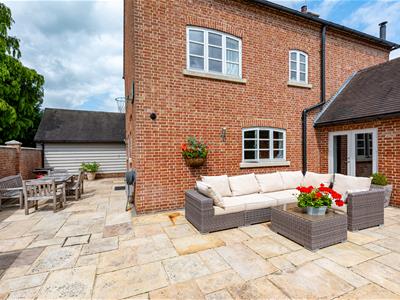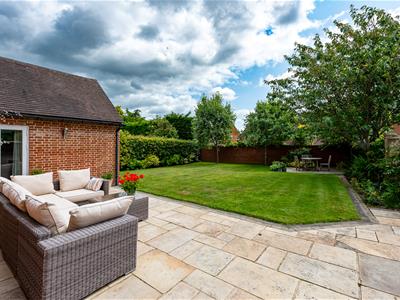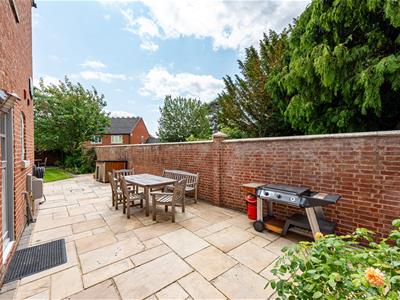
15 High Street,
Tettenhall
Wolverhampton
WV6 8QS
Orchard House, 6 Engleton Lane, Brewood, ST19 9DZ
Offers Around £799,950 Sold (STC)
5 Bedroom House - Detached
An elegant, modern residence providing exceptional living accommodation over three floors
in the heart of a sought-after South Staffordshire village
LOCATION
Orchard House stands on the fringes of Brewood which is a thriving South Staffordshire village with a busy centre and active community. There is an old market square and a comprehensive range of shops catering for everyday needs together with a bank, doctors surgery, public houses and a highly regarded restaurant.
Communications are excellent with the A5 and A449 corridors being nearby facilitating access to Wolverhampton, Stafford and Telford with both the M6 and M54 being easily accessible providing fast access to the entire industrial West Midlands and beyond and there is good schooling available in both sectors.
DESCRIPTION
Orchard House was built by the current sellers for their own occupation some twenty years ago and, as such, was built to an exacting standard with a high level of finish throughout. The property is well appointed with kitchen and bathroom suites of quality, Lutron lighting system to the ground floor and double glazing throughout.
There is a fine flow of living areas to the ground floor with the focal point being the living / dining / kitchen which is an everyday living space for modern lifestyles. There is ample bedroom and bathroom provision to the upper two floors and the property stands in a generous plot behind a screened frontage providing off street parking together with the double garage and a delightful garden to the rear.
ACCOMMODATION
An open, oak framed PORCH has a front door opening into the HALL with gloss floor tiling, a contemporary stainless steel and oak staircase rising to the first floor, an understairs storage cupboard and a built-in cloaks cupboard. There is a SITTING ROOM with oak flooring, contemporary hole in the wall living flame gas fire, wiring for wall lights, integrated ceiling lighting and a window to the front together with a STUDY which is an ideal room for those wishing to work from home with oak flooring, integrated ceiling lighting and a window to the front. The LIVING / DINING / KITCHEN is a fine everyday living area with the kitchen benefiting from contrasting wall and base mounted units with granite working surfaces, an under mounted Franke sink, a five ring Neff gas hob with stainless steel Neff extraction chimney above and built under Bosch electric oven, an integrated Smeg dishwasher, a recessed area for an American style fridge freezer, gloss floor tiling and a window overlooking the rear garden together with a built in shelved larder cupboard. The living and dining area is a superb room in terms of size with ample space for both seating and dining areas, a vaulted ceiling with two pairs of French doors to the garden, oak flooring throughout, a contemporary wood burning stove, integrated ceiling lighting, wiring for wall lights and wiring for a wall mounted TV. There is a SIDE HALL with and external door and a fitted CLOAKROOM with a white suite with a wall hung Sottini wash basin, gloss tiled floor, integrated ceiling lighting and a side window. The LAUNDRY has plumbing for a washing machine, space for a tumble dryer, stainless steel sink, side window, tiled floor, integrated ceiling light, shelved shoe and boot cupboard and a concealed wall mounted Worcester Bosch gas fired central heating boiler.
The first floor has a galleried landing with a window to the front, integrated ceiling lighting. The PRINCIPAL SUITE has a double bedroom with a window to the front, integrated ceiling lighting, wiring for a wall mounted TV, fitted wardrobes and a well appointed EN-SUITE SHOWER ROOM with a shower, WC and vanity unit with twin Sottini sinks with cupboards beneath, tiled floor, integrated ceiling lighting, a side window and a towel rail radiator. BEDROOMS TWO AND THREE are both double rooms in size with fitted wardrobes, integrated ceiling lighting and windows and there is a HOUSE SHOWER ROOM with shower and vanity unit with WC with concealed flush and wash basin with cupboard beneath, tiled floor, integrated ceiling lighting and a ladder towel rail radiator.
A further staircase rises to the upper floor landing with a roof light and storage cupboard. BEDROOMS FOUR AND FIVE are both double rooms in size with vaulted ceilings, built in wardrobes and roof lights and there is a BATHROOM with a well appointed suite with a free standing bath and vanity unit with WC with concealed flush and inset Sottini wash basin with cupboard beneath, tiled floor, part tiled walls, integrated ceiling lighting, wiring for wall lights, a roof light and a towel rail radiator.
OUTSIDE
Orchard House stands within a superb plot with five bar wooden gates opening onto a gravelled frontage providing ample off-street parking with a screening evergreen boundary to the front. There is a DETACHED OAK FRAMED DOUBLE GARAGE with electric light and power, mezzanine storage level, two pairs of garage doors and shelving to one side.
Gated side access opens onto a paved side courtyard which opens onto the charming, part walled rear garden with a paved patio to the rear of the property with a shaped lawn and well stocked and matured beds and borders together with a paved, secondary patio to the rear. There is external lighting and an external cold-water supply.
We are informed by the Vendors that all mains services are connected
COUNCIL TAX BAND G – South Staffordshire
POSSESSION Vacant possession will be given on completion.
VIEWING - Please contact the Tettenhall Office.
The property is FREEHOLD and is located in the Brewood Conservation Area.
Broadband – Ofcom checker shows Standard / Superfast / Ultrafast are available
Mobile – Ofcom checker shows one of the four main providers have likely coverage indoors with all four having likely coverage outdoors.
Ofcom provides an overview of what is available, potential purchasers should contact their preferred supplier to check availability and speeds.
Energy Efficiency and Environmental Impact

Although these particulars are thought to be materially correct their accuracy cannot be guaranteed and they do not form part of any contract.
Property data and search facilities supplied by www.vebra.com
