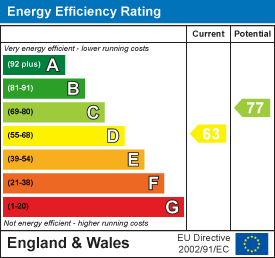
353 Green Lane
Seven Kings
Ilford
Essex
IG3 9TH
South Park Drive, Ilford
£600,000
4 Bedroom House - Mid Terrace
- EPC - D
- FOUR BEDROOM HOUSE
- THREE RECEPTION ROOMS
- GROUND FLOOR SHOWER ROOM AND FIRST FLOOR BATHROOM
- OFF STREET PARKING
- POTENTIAL FOR A LOFT DORMER (SSTP)
- WALKING DISTANCE TO ISSAC NEWTON ACADEMY
- GREAT TRANSPORT LINKS
GUIDE PRICE £600,000 - £625,000
South Park Drive, Ilford, this charming mid-terrace house presents an excellent opportunity for families and professionals alike. Boasting four well-proportioned bedrooms, this original property offers ample space for comfortable living. The two inviting reception rooms provide versatile areas for relaxation and entertainment, making it easy to host gatherings or enjoy quiet evenings at home.
The house features two bathrooms, ensuring convenience for busy households. Off-street parking for one vehicle adds to the practicality of this lovely home, allowing for easy access and peace of mind.
Location is key, and this property does not disappoint. With excellent transport links nearby, commuting to central London and beyond is a breeze. Additionally, the esteemed Isaac Newton Academy is within walking distance, making it an ideal choice for families with school-aged children. Local amenities are also close at hand, providing everything you need for day-to-day living.
This mid-terrace house on South Park Drive is a wonderful blend of space, comfort, and convenience, making it a perfect place to call home. Don't miss the chance to view this delightful property and envision your future in this vibrant community.
ENTRANCE PORCH
Via double glazed door.
FIRST RECEPTION ROOM
5.14m x 4.09m into bay (16'10" x 13'5" into bay)Double glazed bay window to front. Laminate flooring. Radiator. Open to second reception room.
SECOND RECEPTION ROOM
4.18m x 4.12m (13'8" x 13'6")Laminate flooring. Radiator. Open to first reception room and kitchen. (Door has been closed from one side)
KITCHEN
4.02m x 3.72m (13'2" x 12'2" )Range of wall and base units. Freestanding cooker. Sink. Built-in Microwave. Tiled flooring. Double glazed window and door to garden. Open to second reception room and third reception room.
THIRD RECPETION ROOM (DINING ROOM)
4.15m x 2.74m (13'7" x 8'11")Laminate flooring, Radiator. Open to utility area and kitchen.
UTILITY AREA
2.86m x 1.89m (9'4" x 6'2")Laminate flooring. Plumbing for washing machine and dryer. Door to Ground floor shower room. Open to dining room and kitchen.
GROUND FLOOR SHOWER ROOM
2.82m x 1.84m (9'3" x 6'0")Tiled floor to ceiling. Shower cubicle. Low level toilet. Wash hand basin. Built-in cupboard housing boiler.
STAIRS TO FIRST FLOOR
BEDROOM ONE
3.98m into bay x 4.35m (13'0" into bay x 14'3")Double glazed bay window to front. Fitted wardrobe. Carpeted flooring. Radiator.
BEDROOM TWO
4.19m x 2.67m (13'8" x 8'9")Double glazed window to rear. Fitted wardrobe. Carpeted flooring. Radiator.
BEDROOM THREE
3.33m x 2.55m (10'11" x 8'4")Double glazed window to front. Carpeted flooring. Radiator.
BEDROOM FOUR
3.23m x 2.14m (10'7" x 7'0")Double glazed window to rear. Carpeted flooring. Radiator.
FIRST FLOOR BATHROOM
Suite comprising of panelled bath, wall mounted power shower, wash hand basin with storage beneath, low level toilet, Fully tiled wall. Heated towel rail. Double glazed window to rear.
EXTERIOR
Front - Off street parking for one car.
Rear - Mainly artificial grass. Storage unit to the rear of the garden,
AGENTS NOTE
No service or appliances have been tested by Sandra Davidson Estate Agents.
Energy Efficiency and Environmental Impact

Although these particulars are thought to be materially correct their accuracy cannot be guaranteed and they do not form part of any contract.
Property data and search facilities supplied by www.vebra.com














