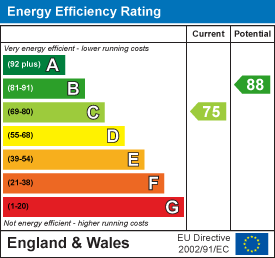Ffordd Brenig, St. Asaph
Price £275,000 Sold (STC)
2 Bedroom House
- Two Bedroomed Modern Townhouse
- Grade 2 Listed Building
- Open Plan Kitchen & Living
- Master Bedroom with En-suite
- Good Size Garden
- Ample Off Road Parking for 3 Cars
- High Specification Throughout
- Tenure: Freehold
- Council Tax Band: C
- EPC Rating C75
A stunning two bedroomed, grade 2 listed, stone built townhouse. Located in the sought-after area of Livingstone Place, formerly known as 'HM Stanley'. The development is set in extensive grounds on the outskirts of the cathedral city of St Asaph. The property is in immaculate condition, comprising of entrance hallway, cloakroom, open plan kitchen and living space with patio doors onto an enclosed rear garden. Two bedrooms to the first floor, one with en-suite (third bedroom previously & can easily be converted back) and modern bathroom. Further benefits include double glazing throughout and ample off road parking for three vehicles. Viewing is highly recommended. EPC Rating C75.
Accommodation
Composite double glazed door leads into:
Entrance Hall
With a storage cupboard housing the Worcester boiler and door into downstairs W.C.
Cloakroom
Low flush W.C, vanity wash basin, double radiator and a double glazed obscure window to the side elevation.
Open Plan Kitchen / Lounge
3.10m x 2.69m & 5.26m x 4.14m (10'2" x 8'10" & 17'Complimentary worktops with matching wall and base units, provisions for washing machine, integrated fridge/freezer, induction hob with stainless steel extractor fan above, splash backs, ample wall sockets, room for a dining table, staircase leading to first floor, recessed down lights, feature cover ceiling, double glazed window to the side, front and french doors leading to the rear garden, understair storage cupboard and two double radiators.
Landing
With doors off to all rooms high ceilings.
Bedroom One
5.507 x 3.559 (18'0" x 11'8")Large double bedroom with dual aspect windows to the front and side elevation, ample wall sockets, fitted wardrobes, double radiator and door into en suite
En-suite
2.362 x 0.869 (7'8" x 2'10")Low flush W.C., vanity wash basin, walk in shower enclosure, half tiled walls with fully tiled around shower, wall hub chrome towel rail and extractor fan.
Bedroom Two
2.499 x 2.411 (8'2" x 7'10")Double bedroom with two double glazed windows to the front and side elevation and a double radiator.
Bathroom
2.65m x 1.85m (8'8" x 6'0")Low flush W.C., vanity wash basin, bath tub with shower overhead, half tiled walls and fully tiled around bath area, chrome heated towel rail, recessed down lights and a obscure glazed window to the side elevation.
Outside
The front of the property is approached by a brick paved double driveway with space for three vehicle's. Timber gate leading to the rear garden.
Power point to the front and outside tap.
The rear of the property is mostly laid to lawn, with timber shed, paved patio area, bounded by timber fencing for a private aspect.
Energy Efficiency and Environmental Impact

Although these particulars are thought to be materially correct their accuracy cannot be guaranteed and they do not form part of any contract.
Property data and search facilities supplied by www.vebra.com
.png)





















