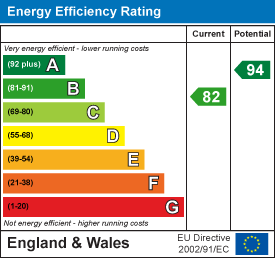Halifax Road, Hightown, Liversedge
Offers Over £235,000
3 Bedroom House - Semi-Detached
- THREE BEDROOM SEMI DETACHED FAMILY HOME
- BEAUTIFULLY PRESENTED THROUGHOUT
- CONVENIENTLY POSITIONED CLOSE TO LOCAL AMENITIES INCLUDING SCHOOLS
- IDEAL FOR ACCESS TO THE M62 MOTORWAY
- ENCLOSED REAR GARDEN
- ALLOCATED PARKING SPACES
An immaculate three bedroom semi detached property which will be ideal for first time buyers and young families. Occupying a convenient position within close proximity to the local amenities including schools and public transport links. Motorway networks are also close-by. The nearby towns such as; Mirfield, Brighouse, Cleckheaton and Heckmondwike are all a short drive away. The beautiful surrounding countryside is also close by whereby many walks can be enjoyed. The location really does offer a fantastic balance of convenience and comfort. Having a good sized enclosed garden to the rear as well as having an allocated parking bay for at least two vehicles.
Tenure - Freehold
EPC Rating - B
Council Tax - Band C
Gas - mains
Electric - mains
Water - mains
Sewerage - mains
Parking - allocated parking for at least two vehicles
NB. the vendors have previously paid an annual management charge of £134 per year. This is currently not being paid due to a change in management company, but will commence again once the new management company has been appointed.
Entrance
The front door opens to the spacious entrance hallway with doors opening to the wc, lounge and dining kitchen. Stairs lead to the first floor.
WC
1.6 x 0.9 (5'2" x 2'11")Low flush wc and wall mounted wash basin.
Lounge
4.4 x 2.9 (14'5" x 9'6")A spacious reception room providing ample space for furnishings and having a large front facing window which allows in a great amount of natural light.
Dining Kitchen
5.1 x 3.5 (16'8" x 11'5")A large open plan kitchen which provides plenty of space for a large dining table making it an ideal setting to dine with family and friends - even better in the warmer months with patio doors opening directly out to the rear garden! This modern kitchen comprises a range of wall and base units, stainless steel 1.5 sink and drainer and integrated appliances include; fridge, freezer, washing machine and an electric oven with gas hob and extractor above. Also housing the gas central heating boiler and having a useful understairs storage cupboard.
First Floor Landing
Doors open to the bathroom and three bedrooms. A hatch opens to the insulated loft.
Bathroom
2.6 x 2 (8'6" x 6'6")Comprising a bath, low flush wc, pedestal wash basin, large storage cupboard and a rear facing obscured window.
Bedroom One
4.3 x 3 (14'1" x 9'10")A generous double bedroom offering plenty of space for a large wardrobe and furnishings. The rear aspect window enjoys the pleasant aspect of the garden.
Bedroom Two
3.5 x 2.7 (11'5" x 8'10")A double bedroom with front facing window.
Bedroom Three
2.4 x 2.3 (7'10" x 7'6")A good sized single bedroom with front facing window.
Garden
Set to the rear is a good sized, enclosed garden which consists of patio and lawn. It provides a fabulous setting to sit out and relax with family and friends.
Parking
Positioned to the land hand side of the property is an allocated parking area for at least two vehicles.
Energy Efficiency and Environmental Impact

Although these particulars are thought to be materially correct their accuracy cannot be guaranteed and they do not form part of any contract.
Property data and search facilities supplied by www.vebra.com
.png)

















