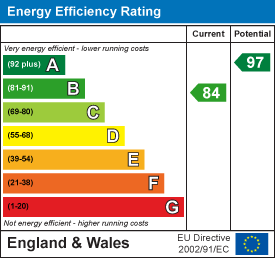J B S Estates
Six Oaks Grove, Retford
Nottingham
DN22 0RJ
Fennec Drive, Worksop, Nottinghamshire
Price £219,000
3 Bedroom House - Semi-Detached
- A show room standard three bedroom semi detached family home, situated in a popular location of Gateford in Worksop
- No upper chain
- Well-presented property with a spacious entrance hallway.
- Comfortable living room with ample storage and natural light.
- Modern kitchen diner with integrated appliances and French doors to the rear garden.
- Convenient downstairs WC with quality fittings.
- Three well-sized bedrooms, including a master with an ensuite shower room.
- Stylish family bathroom with a three-piece suite and shower.
- Low-maintenance front garden with parking for two vehicles and an electric charging point.
- Enclosed rear garden with a lawn and patio seating area.
For sale with no upper chain is this beautifully presented three bedroom semi detached family home, situated in the popular new development of Gateford in Worksop, close to local shops, schools, amenities, A 1 and M1 motorway links. This well-presented property features a spacious entrance hallway leading to a comfortable living room, a modern kitchen diner with integrated appliances, and a convenient downstairs WC. The first floor comprises three bedrooms, including a master with an ensuite shower room, and a stylish family bathroom. The home benefits from UPVC double glazing, central heating, and ample storage. Externally, there is a low-maintenance front garden with parking for two vehicles and an electric charging point, while the enclosed rear garden offers a lawn and patio seating area.
ENTRANCE HALLWAY
Featuring a front-facing composite entrance door, the well-appointed and tastefully decorated entrance hallway includes a central heating radiator, tiled flooring, and doors leading to the living room and downstairs WC.
DOWNSTAIRS WC
A high-quality suite in white comprising a low-flush WC, pedestal hand wash basin with tiled splashback, tiled flooring, a central heating radiator, and an electric extractor fan.
LIVING ROOM
A well-proportioned living room with a front-facing UPVC double-glazed window, two central heating radiators, a spacious under-stair storage cupboard, and a spindle staircase leading to the first-floor landing. A door provides access to the kitchen diner.
KITCHEN DINER
The kitchen is fitted with a high-quality range of wall and base units with complementary work surfaces, incorporating a stainless steel sink unit with a mixer tap, a fitted electric oven, a four-ring gas hob with an electric extractor fan above, and integrated appliances including a fridge, freezer, dishwasher, and washing machine/dryer. Downlighting to the ceiling and tiled flooring extend into the dining area. The dining space benefits from rear-facing UPVC double-glazed windows and French doors opening into the rear garden, along with a central heating radiator.
FIRST FLOOR LANDING
Providing access to the loft hatch and doors leading to three bedrooms and the family bathroom.
MASTER BEDROOM
A charming master bedroom with a rear-facing UPVC double-glazed window, a central heating radiator, a spacious over-stairs storage cupboard with shelving, and a door leading to the ensuite shower room.
EN-SUITE SHOWER ROOM
A luxurious suite in white, comprising a double walk-in shower unit with a mains-powered shower, pedestal hand wash basin, low-flush WC, partial wall tiling, laminate-effect vinyl flooring, a chrome towel radiator, ceiling downlights, an electric extractor fan, and a side-facing obscure UPVC double-glazed window.
BEDROOM TWO
An attractive second double bedroom with a front-facing UPVC double-glazed window and a central heating radiator.
BEDROOM THREE
A well-sized third bedroom with a front-facing UPVC double-glazed window and a central heating radiator.
FAMILY BATHROOM
A stylish three-piece suite in white, comprising a panel bath with an electric overhead shower and glass shower screen, pedestal hand wash basin, low-flush WC, partial wall tiling, laminate-effect vinyl flooring, a central heating radiator, ceiling downlights, an electric extractor fan, and a side-facing obscure UPVC double-glazed window.
OUTSIDE
To the front of the property is a low-maintenance garden, parking for two vehicles, and an electric charging point, with gated access to the rear. The rear garden is enclosed and primarily laid to lawn, featuring a paved patio seating area.
Energy Efficiency and Environmental Impact

Although these particulars are thought to be materially correct their accuracy cannot be guaranteed and they do not form part of any contract.
Property data and search facilities supplied by www.vebra.com























