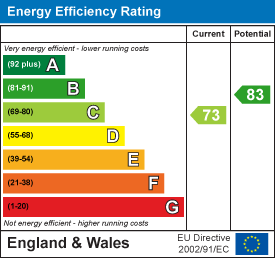Castleman Estate Agents LTD
7 Station Road
Verwood
Dorset
BH31 7PY
Hillmeadow, Verwood
Offers invited £585,000
5 Bedroom House - Detached
- Five Bedroom Detached Home
- Two En-Suite Bedrooms Plus Family Bathroom
- Large Kitchen/Diner & Utility Room
- Dining Room & Conservatory
- Double Garage
- Perfect Family Home
- Close To Local Amenities
- On The Main Bus Route
- Great Local Schools
- Call 01202 117288 To Enquire
Nestled in the charming area of Hillmeadow, Verwood, this impressive five-bedroom family home offers a perfect blend of space, comfort, and convenience. With three generously sized reception rooms, there is ample room for family gatherings, entertaining guests, or simply enjoying quiet evenings at home.
The property boasts an integral double garage, presenting an excellent opportunity for potential extension, allowing you to tailor the home to your specific needs. The heart of the home is undoubtedly the kitchen with flows into the dining room . The conservatory offers a serene environment & invites an abundance of natural light but also provides direct access to a beautifully maintained sunny garden, perfect for outdoor relaxation and family activities.
Situated close to local amenities, this residence ensures that everyday conveniences are just a stone's throw away, making it an ideal location for families. Whether you are looking for a peaceful retreat or a vibrant family hub, this property in Hillmeadow is sure to meet your expectations. Don't miss the chance to make this wonderful house your new home.
Call 01202 117288 to enquire
Kitchen
5.8 x 3.3 (19'0" x 10'9")Large family kitchen with views into the beautifully maintained garden. The kitchen has patio doors leading onto a paved area of the garden creating a perfect space for summer entertaining for family and friends to gather. The kitchen also has access into the dining room and utility room, creating the perfect flow for busy families.
Lounge
5.6 x 4.0 (18'4" x 13'1")Spacious living room with access into the conservatory. The living room has two large windows looking out onto the garden and is complete with a gas fire.
Conservatory
4.3 x 3.7 (14'1" x 12'1")The conservatory offers extra living space whilst providing a calming place to relax on those sunny days looking out into your garden.
Dining Room
3.1 x 3.9 (10'2" x 12'9")The dining room is located to the front of the property & can be accessed through the hall or kitchen.
WC
Bedroom 1
4.0 x 3.5 (13'1" x 11'5")The master bedroom has fitted wardrobes and en-suite bathroom
En-suite
2.0 x 1.8 (6'6" x 5'10")En-suite bathroom with bath, WC & hand wash basin.
Bedroom 2
4.4 x 2.9 (14'5" x 9'6")Large Double Bedroom
Bedroom 3
3.5 x 3.2 (11'5" x 10'5")Double Bedroom served by Jack & Jill Bathroom
Jack & Jill Bathroom
2.4 x 1.6 (7'10" x 5'2")
Bedroom 4
3.6 x 3.5 (11'9" x 11'5")Double Bedroom served by Jack & Jill Bathroom
Bedroom 5
3.5 x 2.3 (11'5" x 7'6")
Bathroom
2.0 x 1.6 (6'6" x 5'2")Family bathroom with bath, WC and hand wash basin
Double Garage
5.3 x 5.1 (17'4" x 16'8")
Energy Efficiency and Environmental Impact

Although these particulars are thought to be materially correct their accuracy cannot be guaranteed and they do not form part of any contract.
Property data and search facilities supplied by www.vebra.com


























