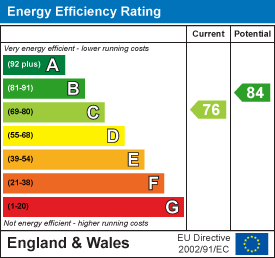
11c Stodman Street
Newark
Nottinghamshire
NG24 1AN
Blackbird Way, Witham St. Hughs
£400,000 Sold (STC)
5 Bedroom House - Detached
- Five Bedroom Detached Family Home
- Open Plan Kitchen Diner
- Downstairs WC & Utility Room
- Ensuite To Master
- Council Tax Band E & EPC C
- Double Garage & Parking
- Family Bathroom & Shower Room
- Enclosed Rear Garden
- Gas Central Heating
- Well Presented
*** FAMILY LIVING AT ITS BEST***Discover your dream family home at Blackbird Way, a charming 3-story residence in the desirable Witham St. Hughs area. This spacious 1671 sqft property offers the perfect blend of comfort and convenience, featuring five well-proportioned bedrooms, including a master bedroom with ensuite. The ground floor welcomes you with a sophisticated living room, a well-appointed open plan kitchen diner, a practical utility room, and a WC. Upstairs, the first-floor hosts three bedrooms and a family bathroom, while the second floor offers even more flexible living space with two additional bedrooms and a shower room.
Outside the enclosed rear garden is a place to entertain or simply enjoy those summer evenings with a glass of wine on the decked seating area. The property bene fits from gas central heating, UPVC double-glazing off-road parking and a detached double garage.
Enjoy the vibrant local community, Witham St Hughs which is just 8 miles from the historic city of Lincoln and 7 miles from Newark-On-Trent. The village is ideal for commuters having easy access to the A46 & the A1, as well as having the East Coast trainline from Newark Northgate where London Kings Cross can be reached in approximately 1 hour and 15 mins. Facilities within the village include Appletree Corner day care & pre-school, Witham St Hughs Academy School, a village hall, play parks, hairdressers, Co-op, The Market Lounge cafe bar, and takeaways. There are many countryside walks nearby for the outdoor enthusiast. Blackbird Way offers an exceptional opportunity for families seeking a stylish and well-connected home.
Please note there is a management charge for this property which the seller has informed us is approximatley £140 every 6 months.
Hallway
 1.98 x 3.07 (6'5" x 10'0")
1.98 x 3.07 (6'5" x 10'0")
Kitchen Diner
 4.77 x 6.39 (15'7" x 20'11")
4.77 x 6.39 (15'7" x 20'11")
Living Room
 3.44 x 6.39 (11'3" x 20'11")
3.44 x 6.39 (11'3" x 20'11")
Utility Room
1.95 x 1.85 (6'4" x 6'0")
Downstairs WC
 0.97 x 1.74 (3'2" x 5'8")
0.97 x 1.74 (3'2" x 5'8")
Landing
 1.99 x 6.89 (6'6" x 22'7")
1.99 x 6.89 (6'6" x 22'7")
Master Bedroom
 3.78m x 3.84m (12'5 x 12'7)
3.78m x 3.84m (12'5 x 12'7)
En-suite Shower Room
 1.41 x 2.44 (4'7" x 8'0")
1.41 x 2.44 (4'7" x 8'0")
Bedroom Two
 3.48 x 2.99 (11'5" x 9'9")
3.48 x 2.99 (11'5" x 9'9")
Bedroom Three
 2.95 x 3.38 (9'8" x 11'1")
2.95 x 3.38 (9'8" x 11'1")
Family Bathroom
 2.29m x 1.93m (7'6" x 6'4)
2.29m x 1.93m (7'6" x 6'4)
Landing (Top Floor)
2.54 x 1.82 (8'3" x 5'11")
Bedroom Four
 3.48m x 4.24m (11'5" x 13'11")
3.48m x 4.24m (11'5" x 13'11")
Bedroom Five
3.89 x 2.37 (12'9" x 7'9")
Shower Room
 1.52m x 1.57m (5'0" x 5'2")
1.52m x 1.57m (5'0" x 5'2")
Energy Efficiency and Environmental Impact

Although these particulars are thought to be materially correct their accuracy cannot be guaranteed and they do not form part of any contract.
Property data and search facilities supplied by www.vebra.com











