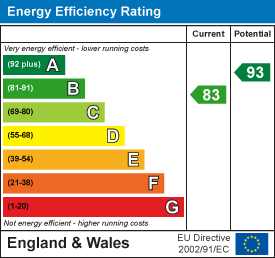
32 High Street
Crawley
West Sussex
RH10 1BW
Riverside Walk, Forgewood
Offers In Excess Of £500,000 Sold (STC)
4 Bedroom House - Detached
Astons are delighted to offer to the market this modern well presented detached house, which is ideally situated in the popular Forgewood development, fronting onto an open green space. The house offers a perfect blend of comfort and modern living. With four bedrooms, this property is ideal for families or those seeking extra space for guests or a home office. The well-designed layout includes a welcoming reception room, providing a warm and inviting atmosphere for relaxation and entertaining.
The house boasts a family bathroom, en-suite shower room to the main bedroom and a downstairs cloakroom, ensuring convenience for all residents and visitors. The property further benefits from a kitchen/breakfast room, spacious living room, garage and parking to the rear.
Crawley is known for its vibrant community and excellent amenities, making it a fantastic place to call home. With easy access to Forge Wood primary & Hazelwick Secondary schools, which are both currently rated as outstanding by Ofsted, as well as shops and parks- residents can enjoy a balanced lifestyle that combines the tranquillity of suburban living with the conveniences of urban life.
This property presents a wonderful opportunity for those looking to settle in a well-connected area, offering both comfort and practicality. Don't miss the chance to make this lovely house your new home in Riverside Walk.
Hallway
Front door, coats hanging space, radiator, wood effect flooring, stairs to the first floor, under stairs cupboard, part wood panelled walls, doors to:
Downstairs Cloakroom
White suite comprising a wc, hand basin with a mixer tap and tiled splash back, radiator, wood effect flooring.
Kitchen/Breakfast Room
 Range of base and eye level units with wood effect work surfaces over and tiled splash backs, inset stainless steel one and a half bowl sink with a mixer tap and drainer, built in stainless steel oven with a four ring gas hob over, stainless steel back plate and stainless steel extractor hood above, space for a fridge/freezer, integrated AEG washing machine and dishwasher, radiator, double glazed french casement doors to the garden with double glazed windows to either side, wood effect flooring, recessed down lighters.
Range of base and eye level units with wood effect work surfaces over and tiled splash backs, inset stainless steel one and a half bowl sink with a mixer tap and drainer, built in stainless steel oven with a four ring gas hob over, stainless steel back plate and stainless steel extractor hood above, space for a fridge/freezer, integrated AEG washing machine and dishwasher, radiator, double glazed french casement doors to the garden with double glazed windows to either side, wood effect flooring, recessed down lighters.
Lounge/Dining Room
 Double glazed window to the front, double glazed french casement doors to the garden, radiator large built in cupboard.
Double glazed window to the front, double glazed french casement doors to the garden, radiator large built in cupboard.
Landing
 Double glazed window to the front, radiator, access to the loft space, doors to:
Double glazed window to the front, radiator, access to the loft space, doors to:
Bedroom One
Double glazed window to the rear, radiator, fitted wardrobe, part panelled wall, door to:
En-Suite Shower Room
White suite comprising a shower cubicle with a Mira shower unit,pedestal hand basin with a mixer tap, wc, part tiled walls, radiator, shaver point, obscured double glazed window, extractor fan.
Bedroom Two
Double glazed window to the rear, radiator.
Bedroom Three
Double glazed window to the front, radiator.
Bedroom Four/Office
Double glazed window to the front, radiator.
Bathroom
White suite comprising a panel enclosed bath with a mixer tap and shower attachment, pedestal hand basin with a mixer tap, wc, part tiled walls, heated towel rail, recessed down lighters, extractor fan.
To The Front
Path and steps upto the front door with garden area to the side with hedge and metal rail fencing boundary. The property fronts on to lovely green area providing the ability to walk out straight from your front door to the play area, school and beyond.
Rear Garden
 Paved patio adjacent to the house leading to a lawned area, composite decking seating area to the rear, rear access gate, personal door to the garage.
Paved patio adjacent to the house leading to a lawned area, composite decking seating area to the rear, rear access gate, personal door to the garage.
Garage
With an up and over door, power and light, personal door to the garden.
Parking
There is a parking space to the front of the garage and further visitor parking on the road.
Estate Charge
There is annual estate charge payable for this property. The amount is approximately £372.00 per annum.
Disclaimer
Please note in accordance with the Property Misdescriptions Act, measurements are approximate and cannot be guaranteed. No testing of services or appliances included has taken place. No checking of tenure or boundaries has been made. We are unaware whether alterations to the property have necessary regulations or approvals.
Referral Fees - We offer our customers a range of additional services, none of which are obligatory, and you are free to use service providers of your choice.
Should you choose a provider recommended by Astons, we will receive the following fees with the addition of VAT at the prevailing rate
Conveyancing - Lewis & Dick £200 per transaction
Mortgages - Finance Planning Group procurement fees from mortgage lenders which vary by lender. Customers will receive confirmation of these fees upon instruction and again as soon as the exact amounts are known.
Energy Efficiency and Environmental Impact

Although these particulars are thought to be materially correct their accuracy cannot be guaranteed and they do not form part of any contract.
Property data and search facilities supplied by www.vebra.com















