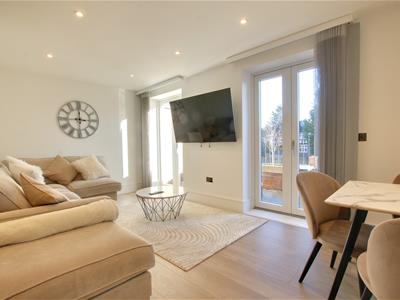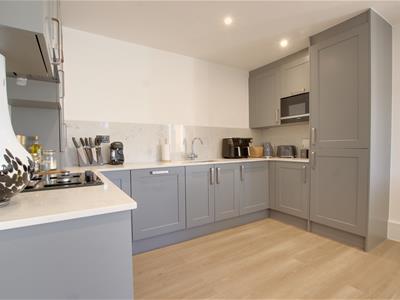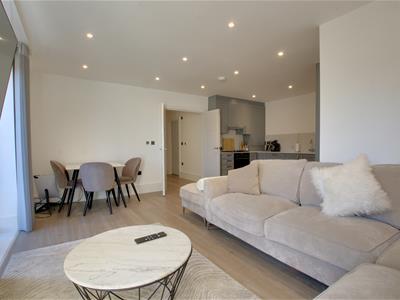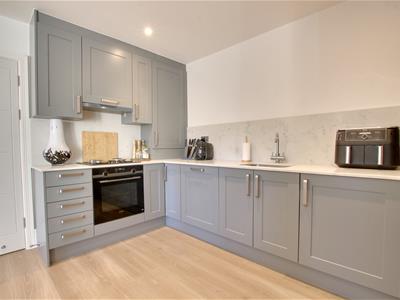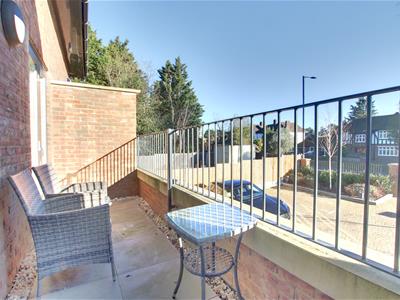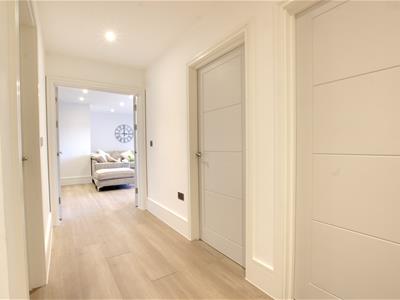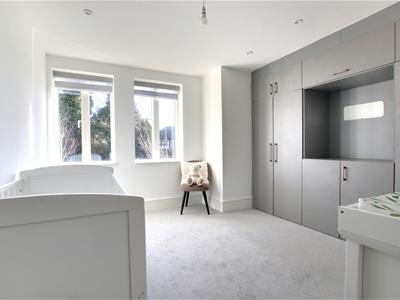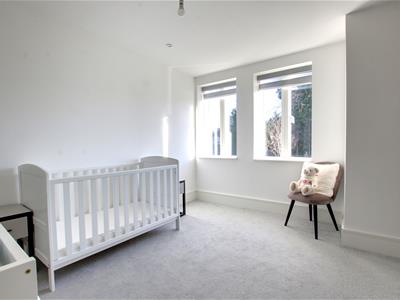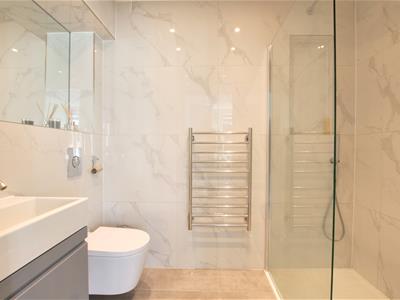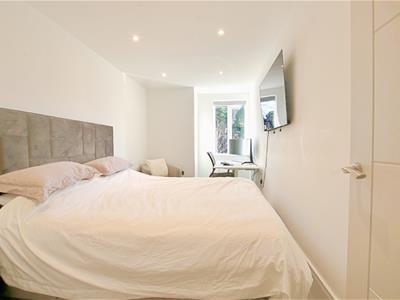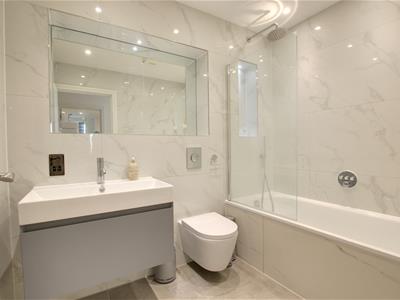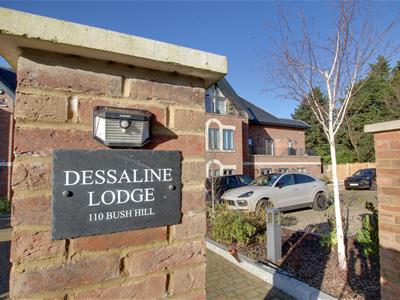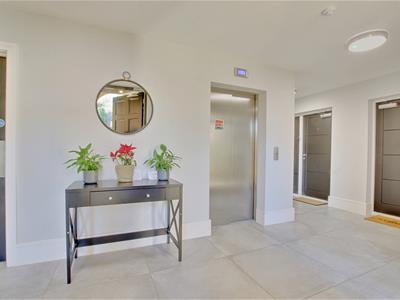
35 Church Street
Enfield
Middlesex
EN2 6AJ
Dessaline Lodge, 110 Bush Hill, N21
Offers Over £635,000
2 Bedroom Apartment
- Luxury 2 Bedroom 2 Bathroom First Floor Apartment Located On The Sought After 'Bush Hill'
- Contemporary Häcker Kitchen With Integrated Siemens Appliances
- Allocated Parking Space With EV Charging Points
- En-Suite & Fitted Wardrobes To Main Bedroom
- Zoned Under Floor Heating Throughout
- Approx. 7 Year Advantage Warranty
- 122 Years Lease Remaining
- Private Balcony/Terrace
- Lift Access To All Floors
- Chain Free
Lanes Enfield Town are delighted to welcome to market Dessaline Lodge, 110 Bush Hill, N21. Dessaline Lodge provides a peaceful and tranquil setting in landscaped gated grounds adjacent to Bush Hill golf course and over 100 acres of peaceful parkland.
This high specification luxury first floor apartment benefits from 2 double bedrooms, the main bedroom with fitted wardrobes and an en-suite, family/guest bathroom and a private terrace off of the open plan kitchen/lounge. With zoned under floor heating throughout, an allocated private parking space, a long lease of 122 years remaining and approx. 7 years remaining on Advantage Warranty.
Other rare benefits include lift access, 1080hd CCTV external monitoring, digital entrance control system, an impressive water-boosting tank to ensure maximum pressure, Grohe Smart Control bath, Häcker kitchen featuring soft close units with clever storage solutions, hand-finished quartz worktops, luxury Italian porcelain wall and floor tiles and EV charging points.
At the heart of the area is Winchmore Hill ‘The Green’, a village surrounded by shops and restaurants. It is also abundant with cafes, pubs and bars, supermarkets and grocery stores. Winchmore Hill sports club provides the local area with cricket, football, tennis, hockey and table tennis facilities.
Transport links to London (Enfield, Grange Park, Winchmore Hill) and just 28 minutes to London’s Kings Cross. It is also in close proximity to Enfield Towns vibrant shopping centre.
Entrance
Wood floors, under floor heating, storage cupboard housing meters and boiler, spotlights, intercom, doors to all rooms.
Open Plan Lounge/Kitchen
5.26m x 5.92m (17'3" x 19'5")Lounge - Double glazed doors to front aspect leading out to the terrace/balcony. Wood flooring, under floor heating, spotlights.
Kitchen- Wood flooring, under floor heating, quartz splashbacks and worktops, integrated Siemens single oven with gas hob, extractor hood, stainless steel sink with mixer taps, integrated washing machine, dishwasher, fridge freezer and microwave. Base level and eye level units, spotlights.
Bedroom One
3.68m x 3.91m (12'1" x 12'10")Double glazed windows to front aspect, fitted carpets, under floor heating, door to En-Suite, fitted wardrobes, spotlights.
En-suite
1.42m x 2.18m (4'8" x 7'2")Tiled flooring, tiled walls, double shower cubicle, vanity hand basin with mixer tap, low level concealed w.c, spotlights, heated towel rail.
Bedroom Two
2.44m x 4.65m (8'0" x 15'3")Double glazed window to front aspect, fitted carpet, under floor heating, spotlights.
Bathroom
1.65m x 2.44m (5'5" x 8'0")Tiled flooring, tiled walls, panel enclosed bath with mixer tap and shower attachment, vanity hand basin with mixer tap, low level concealed, spotlights and heated towel rail.
Terrace
Tiled, front aspect.
Lanes Enfield Town Reference Number
ET5227/CS/CS/AX/310125
Energy Efficiency and Environmental Impact
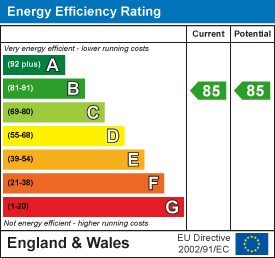
Although these particulars are thought to be materially correct their accuracy cannot be guaranteed and they do not form part of any contract.
Property data and search facilities supplied by www.vebra.com

