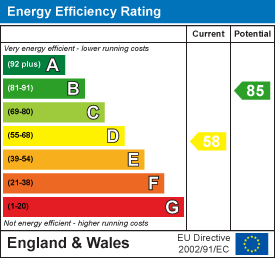
61 Tritton Gardens
Dymchurch
Kent
TN290NA
Marshlands, Dymchurch
Offers In Excess Of £260,000 Sold (STC)
3 Bedroom House - Semi-Detached
- Semi Detached House
- Three Bedrooms
- Spacious Lounge/Diner
- Fitted Kitchen
- Modern Shower Room
- Downstairs WC
- Front & Rear Gardens
- Workshop & Off Road Parking
- Close To Shops & Beach
- No Onward Chain
Mapps Estates are delighted to bring to the market this well presented three bedroom semi detached residence conveniently located within walking distance of the village centre and beach. The well proportioned accommodation comprises a reception hall, a spacious lounge/diner, a fitted kitchen and cloakroom to the ground floor, and three bedrooms and a modern shower room to the first floor. The property could now benefit from some updating, but enjoys front and rear gardens, a brick block paved driveway and a useful workshop/storeroom. Being sold with the added incentive of no onward chain, an early viewing comes highly recommended.
Located within walking distance of the village of Dymchurch and within close proximity of its beautiful sandy beaches and sea wall. Here you will find a small selection of independent shops and amenities, together with the Tesco mini store. The pretty Cinque Port town of Hythe is a short car journey along the coast and offers a good selection of independent shops together with Sainsbury's, Waitrose and Aldi stores. The town also has the beautiful historic Royal Military Canal running through the centre. Primary schooling is located in Dymchurch and Hythe while secondary schooling is available in nearby New Romney and Saltwood, with both boys' & girls' grammar schools available in Folkestone. The M20 Motorway, Channel Tunnel Terminal and Port of Dover are also easily accessed by car. High speed rail services are available from Ashford International railway station with a travelling time of under 40 minutes to London St Pancras, and from Folkestone West with a travelling time of a little over 50 minutes.
Ground Floor:
Front Entrance
With canopy over, UPVC front door with frosted double glazed panels, opening to reception hall.
Reception Hall 13'1 x 5'8
With side aspect UPVC double glazed window, stairs to first floor, wood-panelled understairs storage space with fitted store cupboard housing gas meter, coved ceiling, radiator, doors to kitchen and lounge/diner.
Lounge/Diner 17' x 14'2 (max)
With front aspect UPVC double glazed window, rear aspect UPVC double glazed window and sliding door to patio and garden, gas fire and gas-fired back boiler, heating control panel, coved ceiling, radiator.
Kitchen 10'11 x 9'11 (max points)
With rear aspect UPVC double glazed window looking onto garden, range of fitted store cupboards and drawers, fitted worktops with tiled splashbacks, stainless steel sink/drainer, space for cooker and fridge/freezer, space and plumbing for washing machine, wood block tiled flooring, wood panelled ceiling, pantry cupboard with fitted shelves, fuse box and electric meter, UPVC frosted double glazed door to hallway.
Inner Hallway 9'7 x 3'6
With UPVC door to front and UPVC double glazed door to rear, walk-in store cupboard with fitted shelves, tiled floor, doors to workshop and cloakroom.
Cloakroom
With UPVC frosted double glazed window, WC, fitted shelves.
Workshop 10'6 x 9'5 (max points)
With rear aspect UPVC double glazed windows, fitted shelves.
First Floor:
Landing
With front aspect UPVC double glazed window, built-in double airing cupboard with hot water cylinder and fitted shelving, loft hatch.
Bedroom 12'9 x 9'
With rear aspect UPVC double glazed window looking onto garden, range of matching fitted bedroom furniture comprising wardrobes, store cupboards and dressing table, coved ceiling, radiator.
Bedroom 12' (max) x 10'3
With rear aspect UPVC double glazed window looking onto garden, coved ceiling, radiator.
Bedroom 8'11 x 7'8
With front aspect UPVC double glazed window, fitted wardrobe, radiator.
Shower Room 6'1 x 5'
With UPVC frosted double glazed window, shower cubicle with sliding screen, rainfall shower and separate hand-held shower attachment, pedestal wash hand basin with mixer tap over, WC, fully tiled walls, heated towel rail, tile effect vinyl flooring.
Outside:
To the front of the property is a lawned garden with shrub borders and a picket fence; a brick block paved driveway provides and off-road parking space. The rear garden enjoys a paved patio with a pergola over, an outside tap and garden shed, a lawned area with shrub borders and a greenhouse to the rear.
Energy Efficiency and Environmental Impact

Although these particulars are thought to be materially correct their accuracy cannot be guaranteed and they do not form part of any contract.
Property data and search facilities supplied by www.vebra.com





















