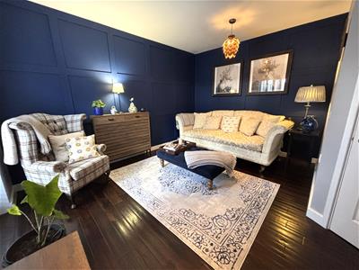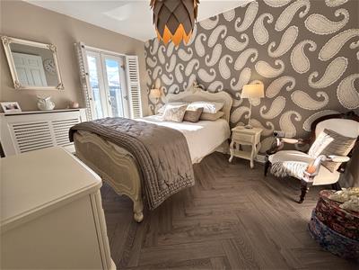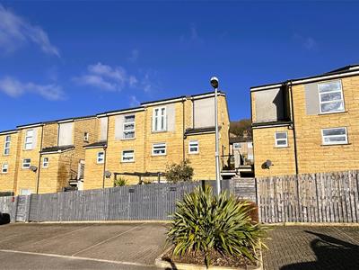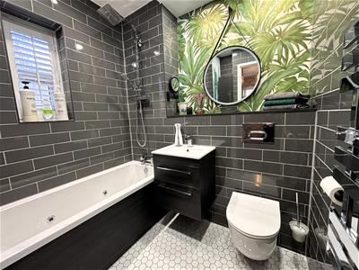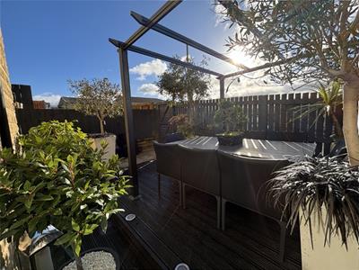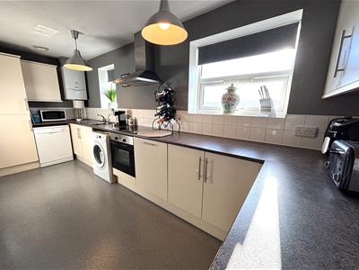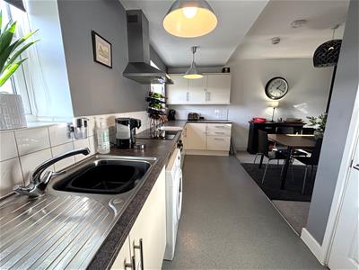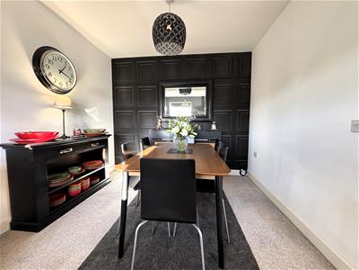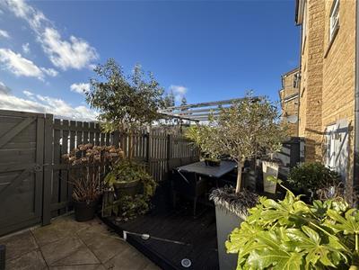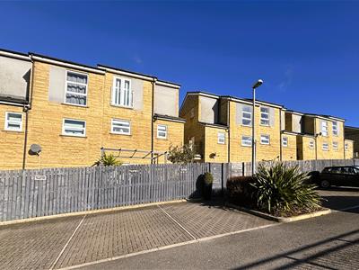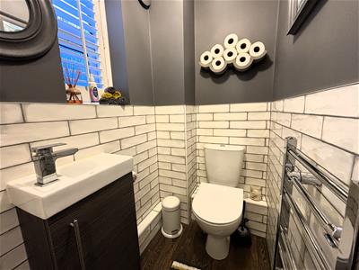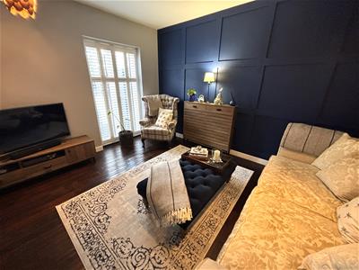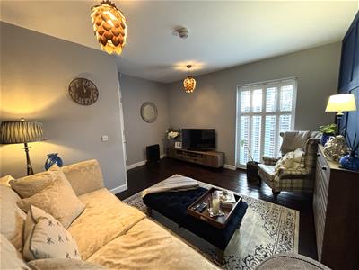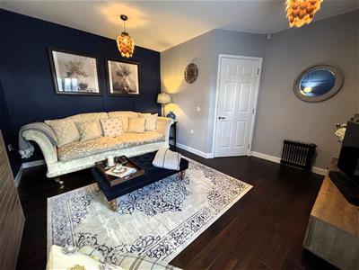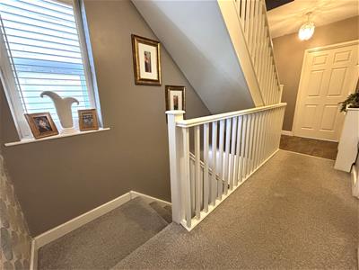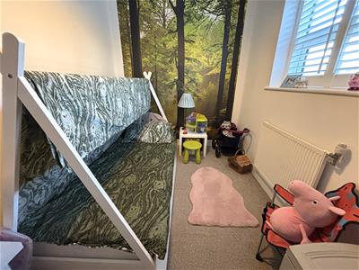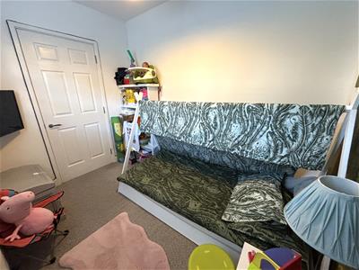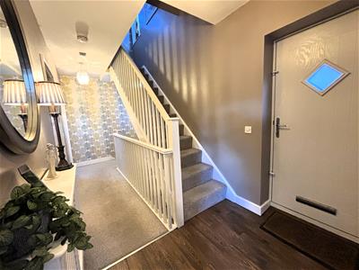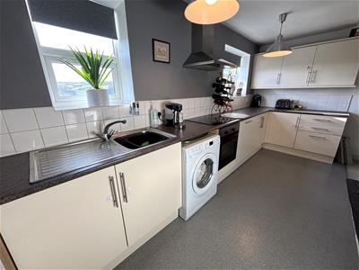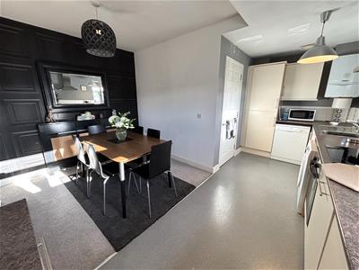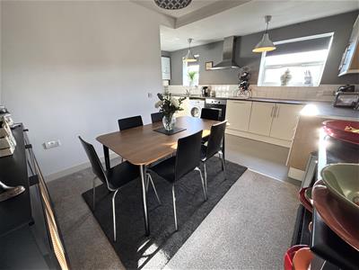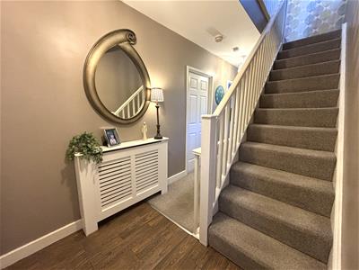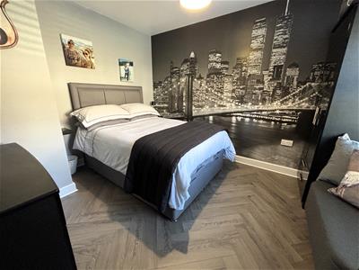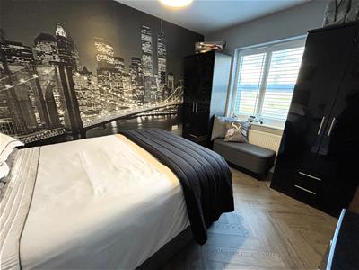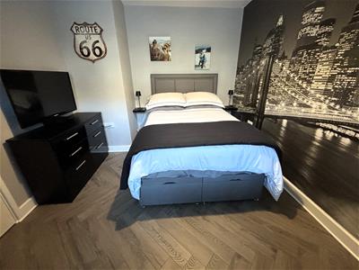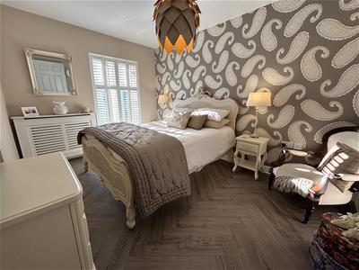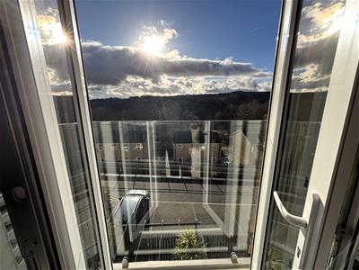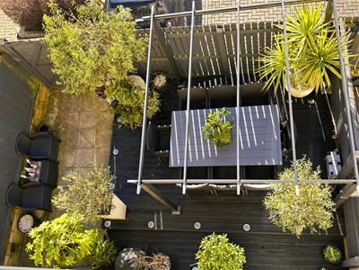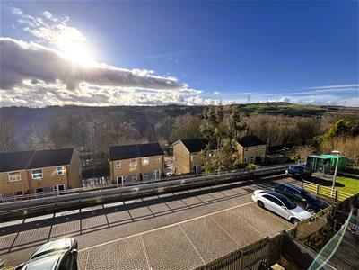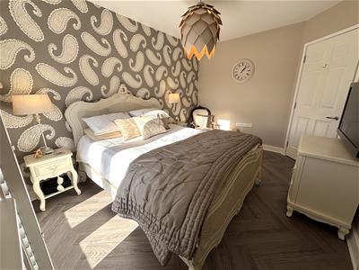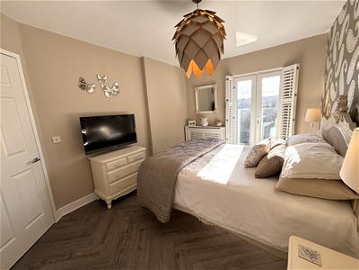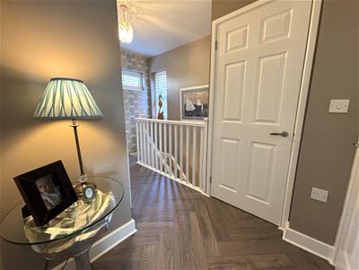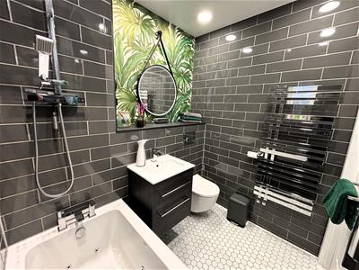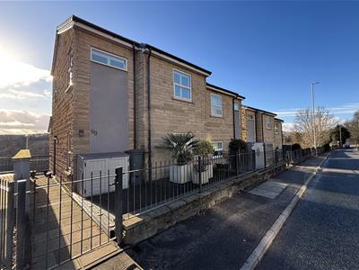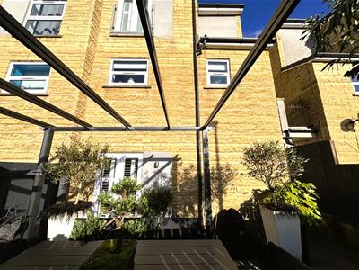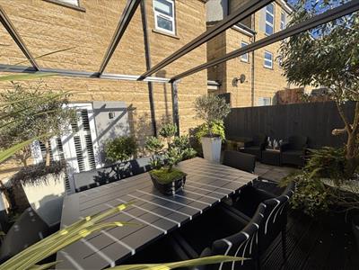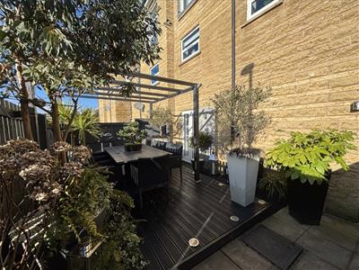Property House, Lister Lane
Halifax
HX1 5AS
90, Halifax Road, Hipperholme, HX3 8HQ
Offers Around £260,000
3 Bedroom House - Semi-Detached
- Council Tax Band C, Calderdale
- EPC Rating: 79 (C)
- Tenure: Freehold
- 3 Bed Semi-Detached
- Garden and Two Private Parking Spaces
- Solar Panels for Hot Water
A rare opportunity has arisen to purchase this modern, three bedroom, semi-detached home which was built in 2012 and has been upgraded and well maintained by the current owner to a high standard throughout. Deceptive from its roadside position, this energy efficient home enjoys double glazing, central heating, thermal solar panels for hot water, and boasts well presented accommodation, set over three floors. Featuring Sanderson uPVC plantation shutters throughout, a spacious dining kitchen, modern bathroom, principal bedroom with Juliet balcony, garden and two private parking spaces this home must be viewed to be truly appreciated.
Location
The property is situated in Hipperholme, on the A58 / Halifax Road, a stones throw from the local shops, supermarkets, and amenities. This is a convenient location and ideal for those requiring access to Halifax, Brighouse and Bradford. Popular local restaurants and highly regarded schools are also nearby.
Accommodation
From the rear, at ground floor level, a composite door at the side of the house leads into the entrance vestibule which enjoys a porcelain tiled floor. There is a WC with part tiled walls, a heated towel rail and a wash hand basin set within a small vanity unit. A good sized lounge enjoys two panelled feature walls, engineered hardwood flooring and French doors which overlook and lead out to the garden. Completing the ground floor accommodation is a useful dressing room with laminate flooring and a variety of hanging rails and shelves.
Continuing up to the first floor where the entrance hallway has a composite door which leads out the side of the property to access Halifax Road at the front of the property, and a large airing cupboard which houses the hot water tank and solar panel controls. The spacious, L-shaped dining kitchen enjoys a good range of cream base, wall and drawer units with tiled splashbacks. Contrasting worktops incorporate a sink with drainer and mixer tap, and an induction hob with an extractor hood above. There is an integrated electric oven, fridge freezer, plumbing for both a washing machine and a dishwasher. The boiler is situated to the wall. Two windows to the rear elevation allow ample natural light and the dining area has a feature wall with radiator cover. The third bedroom is set to this floor and is a good sized single with a window to the front elevation.
The second floor landing enjoys dual aspect windows and a useful storage cupboard. A good sized double bedroom enjoys a New York skyline feature wall. The principal bedroom enjoys French doors and a Juliette balcony with far reaching, pleasant views. A luxurious, modern bathroom features a wall mounted WC, wash hand basin set within a vanity unit and a jacuzzi bath with a rainfall shower over. With metro style tiling, a heated towel rail, shave mirror, shaver socket and an electric mirror.
Externally, a private road leads from Halifax Road around to the back of the property where it benefits from two private parking spaces. An enclosed garden space enjoys timber decking and a pagoda which creates a lovely outdoor seating area. French doors give access to the ground floor lounge and there is a solar lighting. There is a useful external store. At the front of the property there is a small garden area enclosed by railings and a gate. A pathway leads down the side of the house to the access door for the first floor entrance hall.
Service Charge
We are advised there is an annual service charge of £558.24, paid in monthly instalments of £46.52, which is for maintenance of external communal areas.
Energy Efficiency and Environmental Impact

Although these particulars are thought to be materially correct their accuracy cannot be guaranteed and they do not form part of any contract.
Property data and search facilities supplied by www.vebra.com
