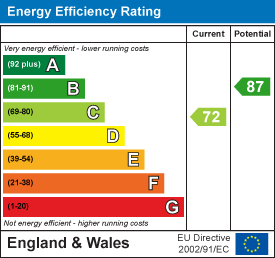
Phoenix House
4 Huddersfield Road
Stalybridge
SK15 2QA
Averon Rise, Moorside, Oldham
Price £225,000 Sold (STC)
3 Bedroom House - Semi-Detached
- Cul-De-Sac
- Three Bedrooms
- Two Reception Rooms
- Conservatory
- Driveway To Front & Side
- Enclosed Rear Garden
This beautifully presented three-bedroom semi-detached home is nestled in a peaceful cul-de-sac within the sought-after Moorside area, offering a perfect balance of semi-rural living with convenient access to local amenities and transport links. With stunning countryside walks right on the doorstep, this home is ideal for those who appreciate both tranquility and accessibility.
Upon entering, a welcoming porch leads into the hallway. The lounge flows seamlessly into the dining area, creating an open and inviting living space. Double doors from the dining area open into a charming conservatory, flooding the space with natural light and providing an additional relaxing retreat overlooking the garden. The dining area also leads to a well-equipped kitchen, ensuring a functional and sociable layout.
The first floor offers three well-proportioned bedrooms, each thoughtfully designed to maximise space and comfort. The family bathroom completes this floor.
Externally, the property boasts a driveway with ample parking to the front and side, offering convenience for multiple vehicles. The enclosed rear garden features a decked seating area perfect for outdoor entertaining, alongside a lawn that benefits from not being overlooked to the rear providing privacy and a sense of seclusion.
Combining modern living with a desirable location, this home is ideal for families, first-time buyers, or professionals seeking a well-connected yet peaceful setting. **Viewing Highly Recommended**
GROUND FLOOR
Porch
Door to front, double glazed window to front and side, door leading to:
Hallway
Stairs leading to first floor, door leading to:
Lounge
4.37m x 3.71m (14'4" x 12'2")Double glazed window to front, radiator, open plan to:
Dining Room
2.64m x 2.19m (8'8" x 7'2")Radiator, double glazed French doors leading to conservatory, open plan to:
Kitchen
2.64m x 2.44m (8'8" x 8'0")Fitted with a matching range of base and eye level units with worktop space over, inset sink and drainer with mixer tap, tiled splashbacks, plumbing for washing machine, space for fridge/freezer, space for tumble dryer, built-in oven, built-in hob with extractor hood over, double glazed window to rear.
Conservatory
2.98m x 2.47m (9'9" x 8'1" )Double glazed windows to sides, Double glazed French doors leading out to rear garden.
FIRST FLOOR
Landing
Double glazed window to side, doors leading to:
Bedroom 1
4.05m x 2.68m (13'3" x 8'10")Double glazed window to front, radiator, fitted wardrobes.
Bedroom 2
2.96m x 2.68m (9'9" x 8'10")Double glazed window to rear, radiator.
Bedroom 3
2.94m x 1.96m (9'8" x 6'5")Double glazed window to front, radiator.
Bathroom
1.65m x 1.94m (5'5" x 6'4")Three piece suite comprising bath with shower over, pedestal wash hand basin and low-level WC, tiled walls, double glazed window to rear, radiator.
OUTSIDE
Driveway to the front and side of the property. Enclosed garden to the rear with lawn and decking seating area. Garden benefits from not being overlooked to the rear.
WWW.HOMEEA.CO.UK
Energy Efficiency and Environmental Impact

Although these particulars are thought to be materially correct their accuracy cannot be guaranteed and they do not form part of any contract.
Property data and search facilities supplied by www.vebra.com









