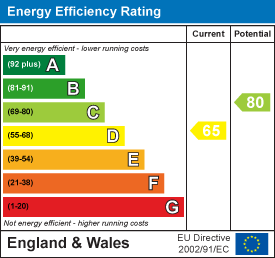.png)
47 Corporation Street
Northampton
Northamptonshire
NN17 1NQ
Norway Close, Corby
Offers in excess of £465,500 Sold (STC)
6 Bedroom House - Detached
- NO CHAIN
- SIX BEDROOMS
- TWO ENSUITES
- TWO RECEPTION ROOMS
- UTILITY ROOM
- DOWNS STAIRS BEDROOM WITH EN-SUITE
- CUL-DE-SAC LOCATION
- DOUBLE GARAGE
- FIVE DOUBLE BEDROOMS
- OPEN PLAN LIVING AREA
Stuart Charles are delighted to offer for sale with NO CHAIN this rarely available individually designed SIX bedroom detached home located in a quiet cul de sac in the Kingswood area of Corby. An early viewing is recommended to truly appreciate the size and potential this home offers! To the ground floor there is a large entrance hall, which gives full access to all rooms, including a large open area with lounge and dining area, kitchen with a utility room, guest WC, and study. There is also a large double bedroom with two built in wardrobes and a four piece en suite. To the first floor, a galleried landing gives access to the FIVE bedrooms, with two en-suites to the master and the second bedroom, and a four-piece family bathroom. The front of the property features a lawned garden with mature bushes and plant borders. To the side is a large driveway that provides off road parking for several vehicles, leading a double garage with gated access to the rear garden. The garden to the rear is very private with access to a large patio that leads onto a substantial laid lawn. Call now to book a viewing!!
Entrance Hall
Entered via a double glazed door to the front elevation, double glazed window to the front elevation, storage cupboard, stairs rising to first floor, doors to:
Open Plan Area
9.60m x 4.45m (31'6 x 14'7)Three double-glazed windows to rear elevation, double-glazed patio doors to side elevation, three radiators, feature fire place.
Study
3.91m x 3.71m (12'10 x 12'2)Double-glazed window to the front elevation, radiator.
Kitchen
4.82 x 4.00 (15'9" x 13'1")A fitted kitchen comprising a range of wall and base units, sink and drainer unit, an electric oven and gas hob with cooker hood over, space for fridge/freezer, radiator and a double glazed window to the front elevation.
Utility Room
2.60 x 2.10 (8'6" x 6'10")Featuring a range of base, and wall units with sink and drainer, plumbing for washing machine, space for tumble dryer, double glazed door to the rear elevation.
Guest WC
Featuring a two piece suite with a pedestal, and wash hand basin, double glazed window to the side elevation.
Bedroom One
4.57m x 3.81m (15' x 12'6)Double glazed window to the rear and side elevation, double built in wardrobes, radiators, door to:
En-Suite
3.89m x 2.21m (12'9 x 7'3)Featuring a four piece suite with a bath, separate shower cubicle, pedestal, wash hand basin with vanity unit, double glazed window to the rear elevation, towel radiator.
Landing
Bedroom Two
4.29m x 4.04m (14'1 x 13'3)Double glazed window to the side elevation, two built in wardrobes, radiators.
Bedroom Three
4.29m x 4.04m (14'1 x 13'3)Double glazed window to the side elevation, two built in wardrobe, radiators.
Bedroom Four
4.39m x 3.10m (14'5 x 10'2)Double glazed window to the front elevation, radiators.
En-Suite
2.26m x 0.94m (7'5 x 3'1)Fitted to comprise a three piece suite consisting of a shower cubicle, pedestal, wash hand basin, towel radiator.
Bedroom Five
3.43m x 2.34m (11'3 x 7'8)Double glazed window to the rear elevation, radiators.
Bedroom Six
3.53m x 2.34m (11'7 x 7'8)Double glazed window to the rear elevation, radiators.
Bathroom
3.40m x 2.59m (11'2 x 8'6)Featuring a four piece suite with a bath, separate shower cubicle, pedestal, wash hand basin with vanity unit, double glazed window to the front elevation, towel radiator.
Outside
The front of the property features a lawned garden with mature bushes and plant borders.
To the side is a large driveway that provides off road parking for several vehicles, leading a double garage with gated access to the rear garden. The garden to the rear is very private with access to a large patio that leads onto a substantial laid lawn
Energy Efficiency and Environmental Impact

Although these particulars are thought to be materially correct their accuracy cannot be guaranteed and they do not form part of any contract.
Property data and search facilities supplied by www.vebra.com



































