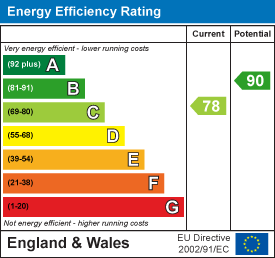
64 High Street
Hoddesdon
Hertfordshire
EN11 8ET
Farm Close, Ware
Offers In Excess Of £555,000
3 Bedroom House - Semi-Detached
- THREE BEDROOM SEMI DETACHED HOUSE
- 15ft LOUNGE
- MODERN KITCHEN/DINER
- GROUND FLOOR W.C
- EN SUITE AND WALK IN WARDROBE TO BEDROOM ONE
- BATHROOM/W.C
- WEST FACING 34ft REAR GARDEN
- GARAGE AND OFF STREET PARKING
- SHORT WALK TO WARE TOWN
- JUST OVER A MILE TO WARE RAILWAY STATION
Kirby Colletti are pleased to offer this BEAUTIFULLY PRESENTED THREE BEDROOM SEMI DETACHED HOUSE location within a short walk to Ware town with its wealth of Amenities including Restaurants, Pubs, Coffee Shops and is just over a mile from Ware's Railway Station which its excellent service into London.
The property offers 15ft Lounge, Modern Kitchen/Diner, Ground Floor W.C, Bathroom/W.C, Ensuite and Walk In Wardrobe to Bedroom One, Wooden Shutters throughout, 34ft West Facing Rear Garden, Garage and Off street Parking.
ACCOMMODATION
Entrance door to:
RECEPTION HALL
2.44m x 1.07m (8 x 3'6)Side aspect uPVC double glazed window with wooden shutter blinds. Laminate wood flooring. Stairs up to first floor. Radiator.
GROUND FLOOR W.C
1.42m x 0.84m (4'8 x 2'9)Front aspect uPVC double glazed window. Low level W.C. Wash hand basin with cupboard under. Radiator. Laminate wood flooring. Recessed ceiling spotlights.
LOUNGE
4.67m x 2.95m max (15'4 x 9'8 max)Front aspect uPVC double glazed window with wooden shutter blinds. Two Radiators. Laminate wood flooring.
KITCHEN/DINER
3.99m x 3.15m (13'1 x 10'4)Rear aspect uPVC double glazed window and door to garden. White wall and base mounted units with rolled edge worksurfaces over. Built in electric oven and gas hob with extractor canopy above. Integrated dishwasher and washing machine. Stainless steel single drainer sink unit. Cupboard housing wall mounted gas boiler. Laminate wood flooring. Recessed ceiling spotlights. Radiator. Understairs storage.
FIRST FLOOR LANDING
4.93m x 1.85m (16'2 x 6'1)Front aspect uPVC double glazed window with wooden shutter blinds. Coved ceiling. Recessed ceiling spotlights. Airing cupboard. Radiator. Stairs up to 2nd floor.
BEDROOM TWO
4.24m x 2.92m (13'11 x 9'7)Rear aspect uPVC double glazed window with wooden shutter blinds. Fitted wardrobes. Coved ceiling. Radiator.
BEDROOM THREE
2.92m x 1.98m (9'7 x 6'6)Front aspect uPVC double glazed window with wooden shutter blinds. Coved ceiling. Radiator.
BATHROOM/W.C
1.96m x 1.93m (6'5 x 6'4)Panel enclosed bath with mixer tap and shower attachment. Tiled surround. Wash hand basin with cupboard under. Toilet with concealed cistern. Recessed ceiling spotlights. Extractor fan. Radiator. Tiled floor.
2nd FLOOR LANDING
1.09m x 0.91m (3'7 x 3)Side aspect uPVC double glazed window with wooden shutter blinds.
BEDROOM ONE
4.01m x 2.97m max (13'2 x 9'9 max)Front aspect uPVC double glazed window with wooden shutter blinds. Radiator. Door to en-suite and door to walk in wardrobe.
EN SUITE SHOWER ROOM /W.C
2.06m x 1.63m (6'9 x 5'4)Velux window. Fully tiled shower enclosure. Wall mounted basin with cupboard below. Toiler with concealed cistern. Recessed ceiling spotlights. Extractor fan. Radiator.
REAR GARDEN
West facing 34ft deep. Large paved patio area with remainder covered in artificial grass. Outside tap. Outside tap. Retractable drying line. Door to garage:
FRONT GARDEN
Block paved drive providing parking for 2/3 cars
GARAGE
6.12m x 3.00m (20'1 x 9'10)Up and over door. Power and light connected.
AGENTS NOTES
COUNCIL TAX: Band E
ESTATE MANAGEMENT CHARGE: £100 per year
Energy Efficiency and Environmental Impact

Although these particulars are thought to be materially correct their accuracy cannot be guaranteed and they do not form part of any contract.
Property data and search facilities supplied by www.vebra.com




















