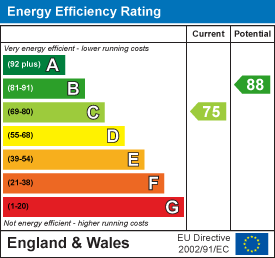
11, Main Road
Hockley
Essex
SS5 4QY
Parkhurst Drive, Rayleigh
Offers Over £440,000 Sold
3 Bedroom House - Terraced
- THREE BEDROOMS, THREE BATHROOMS
- 150' Approx Rear Garden
- Close to Local Amenities
- Walking Distance to Rayleigh Mainline Station
- En-Suite to Master
- Stunning Kitchen
- Rear Access
- Planning Permission Passed for Rear Extension 21/00961/FUL
Bear Estate Agents are delighted to present this exquisite three-bedroom terraced house located on the desirable Parkhurst Drive in Rayleigh. This charming family home has been meticulously maintained and is ready for you to move in and enjoy.
As you enter, you will be greeted by a spacious lounge that offers a warm and inviting atmosphere, perfect for family gatherings or entertaining guests. The stunning family kitchen is a true highlight, featuring modern fittings and ample space for dining, making it an ideal spot for culinary enthusiasts.
The property boasts three well-proportioned bedrooms, providing plenty of room for family members or guests. With three bathrooms, including en-suite facilities, convenience and comfort are assured for everyone in the household.
Situated within walking distance to local amenities, including Asda and the picturesque Sweyne Park, this home is perfectly positioned for everyday living. Additionally, Rayleigh train station is nearby, offering direct access to London Liverpool Street, making it an excellent choice for commuters.
Presented to a high standard throughout, this property is a rare find in a sought-after area. Whether you are a growing family or looking for a spacious home, this terraced house is a must-see. We invite you to arrange a viewing and discover all that this lovely home has to offer.
Porch
Obscured double glazed windows, facing the front aspect. Entered by a wooden front door, smooth ceilings and inset centre ceiling spot light.
Main lounge
4.85mx3.63m (15'11x11'11)Wood floors throughout with smooth ceilings, pendent ceiling light, double glazed window facing the front aspect, plenty of power points, a bespoke featured fireplace and radiator with cover.
Dining Room
4.65mx3.05m (15'3x10)Wood floors throughout with smooth ceilings and pendant ceiling light. A wall mounted radiator with cover and double glazed French doors leading to the rear garden. Under stair storage, door to downstairs WC and stairs to the first floor.
Downstairs WC
Tiled floors, tiled surrounds, centre ceiling spot light, a wall mounted WC and a bespoke sink.
Open Plan Kitchen
5.72mx4.34m (18'9x14'3)Newly built modern open plan kitchen with tiled flooring, eye and base level units with solid wood road top work surfaces. Ceramic sink which is inset, a mixer tap and composite drainer board. A range master cooker with double oven, a five ring gas hob, space for a fridge freezer, utility cupboard with plumbing and includes the boiler. Wall mounted radiator, smooth ceiling with inset spotlights and double glazed French doors leading onto the rear garden.
First Floor Hallway
Carpet through out, smooth ceilings, inset spot lights and plenty of power points.
Master Bedroom
4.72mx3.05m (15'6x10)Carpet through out, smooth ceilings, built in storage, pendant ceiling light and also plenty of power points. Two double glazed windows facing the front aspect. Door leading to En-suite
En-Suite
Sliding door leading to en-suite tiled floors, tiled surrounds and smooth ceilings. Enclosed shower with a rainfall shower head, vanity unity with hand wash basin
Bedroom 3
3.05mx2.74m (10x9)Carpet through out, smooth ceiling with pendant ceiling light, a wall mounted radiator, double glazed window facing the rear aspect and built in wardrobes.
Main Bathroom
2.95mx2.57m (9'8x8'5)Comprising a 4-piece suite, Tiled floors, tiled surrounds, smooth ceilings with inset centre ceiling spot lights. Inset bath, a wall mounted WC with vanity sink units. Also includes a walking shower with a rainfall shower head. Obscured double glazed windows facing the rear aspect which over looks the rear garden. Extractor fan.
Second Floor Landing
Smooth ceilings with an inset centre ceiling spot light, velux window.
Bedroom 2
3.53mx3.33m (11'7x10'11)Carpet through out with smooth ceilings including inset centre ceiling spot lights. Velux windows to the front and rear aspect. Wall mounted radiator with cover, plenty of power points, bespoke fitted storage and eaves storage which is the full width of the house to the front and the rear aspect.
Rear Garden
45.72m (150)Unoverlooked rear garden commencing with a concrete patio area, leading to mainly laid to lawn, further concrete slab patio with access from the back to a private road. Fully fenced surround with decorative trees and mature shrubs.
Agents Note
Planning permission has been passed to extend the current extension to create a large family kitchen area. Planning reference - 21/00961/FUL
Energy Efficiency and Environmental Impact

Although these particulars are thought to be materially correct their accuracy cannot be guaranteed and they do not form part of any contract.
Property data and search facilities supplied by www.vebra.com



























