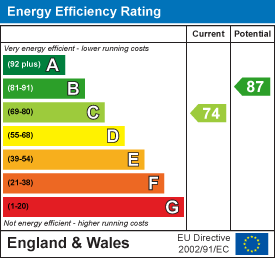Carters Estate Agents
Tel: 01782 510004
101 High Street,
Biddulph
Stoke-on-trent
ST8 6AB
Elbourne Drive, Scholar Green, Cheshire
Price £227,500 Sold (STC)
3 Bedroom House - Semi-Detached
- Available To Purchase With No Onward Chain!!!
- Immaculately Presented Three Bedroom Family Home.
- Modern Fitted Kitchen With Integrated Appliances
- Three Good Size Bedrooms And Family Bathroom
- Off Road Parking And Private Enclosed Rear Garden
- The Property Is Freehold And Council Tax Band C.
Here at Carters we are proud to welcome to the market this modern and well presented, semi detached family home. The property also has the added benefit of being available to purchase with no onward chain!
Situated within the quaint and historic village of Scholar Green, this property enjoys excellent local amenities, schools, picturesque canal walks, and transport links, all of which are right on your doorstep.
On entering the property you are welcomed with a bright entrance hall providing access to the entire ground floor and stairs leading to the first floor. The ground floor WC is fitted with a modern white suite. The spacious lounge has UPVC double glazed french patio door leading out to the rear garden. The modern fitted cream high gloss kitchen/diner benefits from integrated appliances. The first floor has three good size bedrooms and a family bathroom with a fitted modern white suite. To the front exterior there is a pretty and low maintenance gardens, as well as a tarmacadam driveway providing off road parking for several vehicles. The rear garden is enclosed and of a good size providing the perfect spot to sit out and enjoy over the warmer months.
Viewings are highly recommended to appreciate this lovely home. Call the office today on 01782 470391 to arrange your viewing.
Entrance Hall
Composite entrance door to the front elevation. Wood flooring. Radiator. Storage cupboard. Stairs to the first floor.
W/C
UPVC double glazed window to the front elevation. A two piece suite which comprises of a recessed WC and a pedestal wash hand basin. Tiled floor. Partially tiled walls. Radiator. Inset ceiling spotlights.
Lounge
4.27m.1.22m x 2.77m (14.4 x 9'1)UPVC double glazed window to the front elevation. UPVC double glazed french patio doors to the rear elevation. Feature electric fireplace with stone surround and hearth. Wood flooring. Radiator. TV point.
Kitchen
5.38m x 4.60m (17'8 x 15'1)Composite entrance door to the rear elevation. Two UPVC double glazed windows to the front elevation. Modern fitted cream high gloss base units, drawers and matching wall mounted cupboards. Granite effect work surfaces incorporating a one and a half stainless steel sink with a single drainer and mixer tap. Built in electric oven, gas hob and extractor fan. Built in Microwave. Integrated fridge/freezer, dishwasher and washing machine. Tiled floor. Radiator. Inset ceiling spotlights.
First Floor Landing
UPVC double glazed window to the rear elevation. Loft access. Radiator.
Bedroom One
4.93m x 4.62m (16'2 x 15'2)Two UPVC double glazed windows to the front elevation. Fitted wardrobes. Radiator.
Bedroom Two
2.84m max x 2.13m max (9'4 max x 7'0 max)UPVC double glazed window to the rear elevation. Radiator.
Bedroom Three
2.84m x 2.16m max (9'4 x 7'1 max)UPVC double glazed window to the front elevation. Radiator.
Bathroom
UPVC double glazed window to the front elevation. Modern white three piece suite comprising of a panelled bath with a wall mounted rainfall shower and handheld shower, a pedestal wash hand basin and a recessed WC. Vinyl flooring. Chrome heated ladder towel Rail. Inset ceiling spotlights.
Exterior
Small gravel area housing shrubs and plants. Tarmacadam driveway to the side of the property providing off road parking. Gate to the side for rear access. Private enclosed rear lawned garden with a paved patio area and garden shed.
Additional Information
We are lead to believe that the property is Freehold and Council Tax Band is C.
Services
The main services of gas, electric, water and drainage are all connected to the mains.
Please note: services and appliances have not been tested by the agent.
Energy Efficiency and Environmental Impact

Although these particulars are thought to be materially correct their accuracy cannot be guaranteed and they do not form part of any contract.
Property data and search facilities supplied by www.vebra.com





























