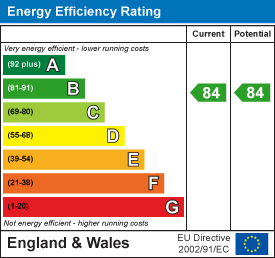Waterside Court, Dock Tavern Lane, Gorleston
£150,000
2 Bedroom Apartment
- Top floor, two bedroom apartment with river views
- Built and completed in 2019
- Allocated parking space & generous outside storage
- Extras added upon building completion
- New carpets as of 2024
- Meticulously maintained and beautifully kept
- Stylishly modern throughout with integrated appliances.
- Open plan Kitchen/Diner/Lounge
- A stones throw from the beach and Gorleston High Street
- High quality LVT flooring
This stylish, two-bedroom apartment on the top floor of a 2019 development in Gorleston-on-Sea offers a contemporary lifestyle with the added bonus of delightful river views. Inside, the meticulously maintained accommodation features an open-plan design, perfect for modern living, complete with integrated appliances and high-quality LVT flooring, as well as a media wall keeping a neat asthetic.
The property, which benefits from new carpets as of 2024 and further enhancements added since its completion such as spotlights and a bathtub in the en suite, also boasts an allocated parking space and a very generously sized outside storage bay. Its prime location means you're just a stone's throw away from both the beach and the bustling Gorleston High Street, making this an ideal opportunity for those seeking convenience and coastal living.
Entrance Hall
Wood effect LVT floor, access to cloak room, two bedrooms and kitchen/lounge, radiator with cover. Front door video intercom system.
Cloak room
1.0m x 1.8m (3'3" x 5'10")Wood effect LVT floor, wc and basin with vanity unit.
Kitchen/Lounge/Diner
3.9m (max) x 7.3m (12'9" (max) x 23'11" )Wood effect LVT floor under kitchen/diner, carpet floor in lounge area. 2x Upvc double glazed windows to rear aspect with clear view of the river, one floor to ceiling with new fitted black out blinds. Media wall, radiator. Quartz effect countertops, under counter and wall mounted cupboards. Integrated fridge freezer, cooker with induction hob and extractor fan, dishwasher. Stainless steel sink and draining board. Partial tiled splashback, under cupboard lighting and plinth spotlights.
Bedroom 1
2.9m x 2.8m (9'6" x 9'2")Carpet floor, upvc double glazed window to rear aspect, built in storage cupboards, radiator with cover. Access to en suite.
Bedroom 1 En Suite
1.1m x 2.8m (3'7" x 9'2")Tile effect lino floor, 3 piece white suite consisting of wc, basin and vanity unit, short, high capacity soak tub. Partially tiled wall, heated towel rail.
Bedroom 2
2.9m x 2.8m (9'6" x 9'2" )Carpet floor, upvc double glazed window to rear aspect, radiator with cover. Access to en suite.
Bedroom 2 En Suite
1.1m x 2.5m (3'7" x 8'2")Tile effect lino floor, wc, basin with vanity unit, double shower cubicle with new wall mounted shower and tile splashbacks. Heated towel rail. Access to boiler cupboard.
Communal area
Carpet floor, access to stairs leading to ground floor with UPVC double glazed front door to block.
Outside
Communal courtyard/parking area with 1 allocated parking space.
Services
Mains gas, electric, water, sewage
Tenure
Leasehold - Lease Length: 125 Years From 2019 - Service Charge £1,200 Per Annum, paid £100 per month. This covers cleaning of the windows, hoover and cleaning of communal areas, bin storage and emptying, etc.
Council Tax
Great Yarmouth Borough Council - Band A
Directions
Directly opposite the Gorleston office, head east down Horsey's Lane and continue past Morrisons onto Dock Tavern Lane. Head to the end of the road where you will find the apartment building on your left.
Location
Gorleston-on-Sea is a coastal town 2 miles from Great Yarmouth centre and has a varied selection of local shops * Golf Course * Modern District hospital * Schools for all ages * Library * Regular bus services to the main shopping areas and a fantastic sandy beach.
Ref
G18228/02/25
Energy Efficiency and Environmental Impact

Although these particulars are thought to be materially correct their accuracy cannot be guaranteed and they do not form part of any contract.
Property data and search facilities supplied by www.vebra.com
.png)













