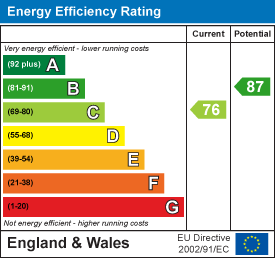
33 Otley Road
Shipley
West Yorkshire
BD17 7DE
Cliffe Lane South, Baildon
Asking Price £269,950 Sold (STC)
4 Bedroom House - Semi-Detached
- Three/Four bedrooms
- Semi-detached property
- Ideal family home
- Off-street parking
- Open-plan living
- Generous garden
- Ground floor bedroom/office
- Cul-de-sac location
- Walking distance to local schools
- Transport links close by
HAMILTON BOWER are pleased to offer FOR SALE WITH NO CHAIN this well-presented FOUR BEDROOM SEMI-DETACHED FAMILY HOME with off-street parking located in Baildon - BD17. With a generous garden to the rear, plenty of off-street parking, open-plan living and within close proximity to local schools, we expect this property to be popular with family buyers seeking a home in the area. Internally comprising; entrance hall, kitchen, dining lounge, conservatory, ground floor bedroom/home office, WC, two first floor double bedrooms with an additional single bedroom, bathroom and useable loft. Externally the property has a low-maintenance patio to the rear of the property, a tiered garden with shed and planting area, and a double driveway to the front offering ample off-street parking. The property benefits from gas central heating and double glazing throughout, is within walking distance to local schools and transport links, and is being offered with no onward chain meaning viewings are available immediately.
FOR MORE INFORMATION PLEASE CONTACT HAMILTON BOWER TODAY
GROUND FLOOR
Kitchen
 Cooking kitchen to the front of the property with skylight windows and access from the entrance hall.
Cooking kitchen to the front of the property with skylight windows and access from the entrance hall.
The kitchen offers a wide range of matching units with complementary worktops and tiled splashbacks.
Space for and fitted appliances - gas hob with overhead extractor, oven/grill, american-style fridge/freezer (not fitted), dishwasher, washing machine (not fitted) and sink with drainer.
Dining Lounge
 Generous open-plan dining lounge to the rear of the property with access through to the conservatory.
Generous open-plan dining lounge to the rear of the property with access through to the conservatory.
With hard-wood flooring throughout, a central fireplace, and ample room for a family dining table with chairs and living suite.
Conservatory
 Conservatory to the rear of the property with a great view and access to the garden,
Conservatory to the rear of the property with a great view and access to the garden,
Offering ample room for a large suite, with a glass roof allowing for an abundance of natural light.
Bedroom / Home Office
 Ground floor bedroom / home office with a dual-aspect view to the front of the property.
Ground floor bedroom / home office with a dual-aspect view to the front of the property.
Offering potential for a double bed with wardrobes, or a desk with living suite as seen.
WC
 Ground floor WC with wash basin off the entrance hall.
Ground floor WC with wash basin off the entrance hall.
FIRST FLOOR
Primary Bedroom
 Good-sized primary bedroom with a view to the rear of the property.
Good-sized primary bedroom with a view to the rear of the property.
Offering full-length fitted corner wardrobes, space for a large bed and side tables.
Bedroom
 Second bedroom, a double room with a view to the front of the property.
Second bedroom, a double room with a view to the front of the property.
Offering space for a double bed, side tables and units as seen.
Bedroom
 Third bedroom, a double room with a view to the rear of the property.
Third bedroom, a double room with a view to the rear of the property.
With a walk-in wardrobe/cupboard and offering space for a bed, dresser and side table.
Bathroom
 House bathroom to the front of the property with frosted window.
House bathroom to the front of the property with frosted window.
Fitted with a matching white three-piece suite - walk-in shower, wc, wash basin, towel rail and a selection of fitted units.
Loft
 The property has a good-sized loft accessible from the first floor landing.
The property has a good-sized loft accessible from the first floor landing.
The loft has a velux window, is floored throughout, has a power supply and offers ideal storage space.
EXTERNAL
Patio
 Patio to the rear of the property with access via the conservatory or the side of the property.
Patio to the rear of the property with access via the conservatory or the side of the property.
Offering an ideal space for outdoor seating, storage and barbecue area.
Garden
 Tiered garden leading on from the patio leading down three tiers to the planting area and garden shed.
Tiered garden leading on from the patio leading down three tiers to the planting area and garden shed.
The tiers offer space for separate planting, with a flight of stairs leading down to the bottom.
Front
 Double driveway to the front of the property offering off-street parking for a minimum of two cars.
Double driveway to the front of the property offering off-street parking for a minimum of two cars.
Energy Efficiency and Environmental Impact

Although these particulars are thought to be materially correct their accuracy cannot be guaranteed and they do not form part of any contract.
Property data and search facilities supplied by www.vebra.com










