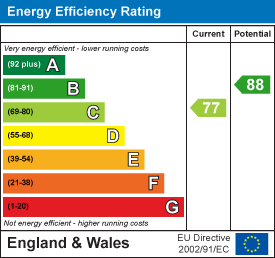Westbridge House
6-8 Bridge Street
Boston
Lincolnshire
PE21 8QF
Brothertoft Road, Boston
Offers in excess of £135,000 Sold (STC)
3 Bedroom House
- 3-storey End Terrace House
- 3 Bedrooms
- Living Room
- Dining Kitchen
- Cloak Room
- Bathroom
- uPVC Double Glazing
- Gas Central Heating
- Enclosed Rear Garden
- Allocated Parking
A 3-storey End Terrace house close to local amenities, ASDA and within walking distance of the Town Centre. Comprising: entrance lobby, living room, inner hall with cloak room, dining kitchen, master bedroom with en-suite w.c, two further bedrooms, bathroom, enclosed rear garden and allocated parking.
Accommodation
PVC entrance door to:
Entrance Lobby
1.68 x 1.16 (5'6" x 3'9")With uPVC double glazed side screen and tiled flooring.
Dining Kitchen
3.62 x 3.51 (11'10" x 11'6")Fitted with a range of matching wall and base units, roll edge work surfaces with inset one and half bowl sink, splash back tiling, recess and plumbing for automatic washing machine, appliance recess, gas central heating boiler, radiator, uPVC double glazed window and PVC French doors to the garden.
Inner Hall
With tiled flooring, radiator and stairs to the first and second floors.
Cloak Room
Comprising: w.c and wash hand basin, radiator and extractor fan.
Living Room
4.03 x 3.63 (13'2" x 11'10")With uPVC double glazed window, t.v point and radiator.
First Floor Landing
Radiator and stairs to the second floor.
Bedroom One
4.03 x 3.63 (13'2" x 11'10")With uPVC double glazed window and radiator.
En-suite W.c
Comprising: w.c and wash hand basin, radiator and extractor fan.
Bedroom Two
3.52 x 3.64 (11'6" x 11'11")With uPVC double glazed window and radiator.
Second Floor Landing
Radiator and airing cupboard.
Bathroom
3.63 x 2.37 (measured at floor level) (11'10" x 7'Comprising: panelled bath, w.c and wash hand basin, radiator and Velux window.
Bedroom Three
3.63 x 2.37 (measured at floor level) (11'10" x 7'With part sloping ceiling, built-in wardrobe, radiator and Velux window.
Exterior
To the front is a low maintenance gravelled area with flagged path to the front door. To the rear is an enclosed garden and allocated parking.
Agents Notes:
The property is currently LET achieving a GROSS ANNUAL YIELD of £9,600
Energy Efficiency and Environmental Impact


Although these particulars are thought to be materially correct their accuracy cannot be guaranteed and they do not form part of any contract.
Property data and search facilities supplied by www.vebra.com






