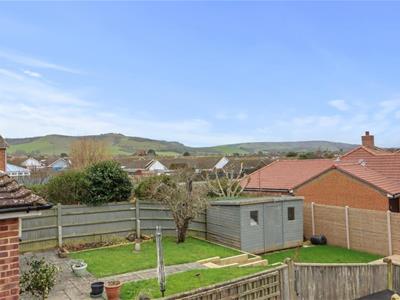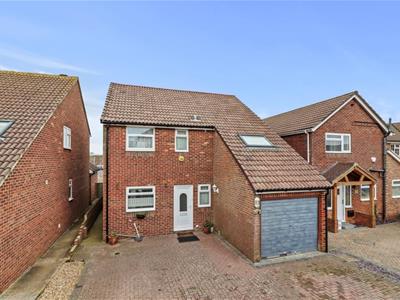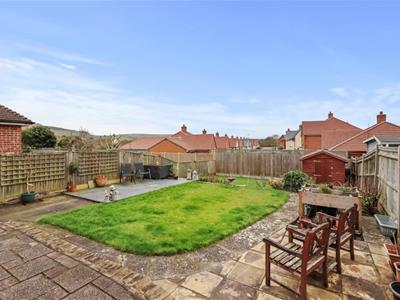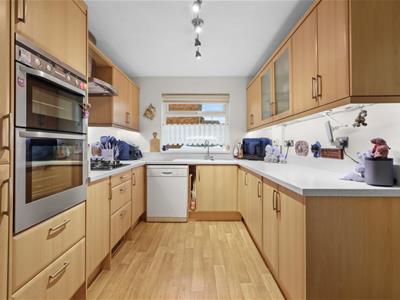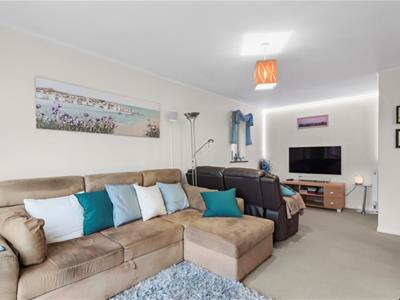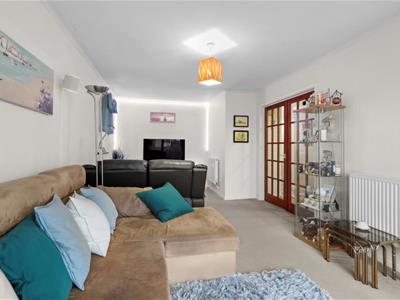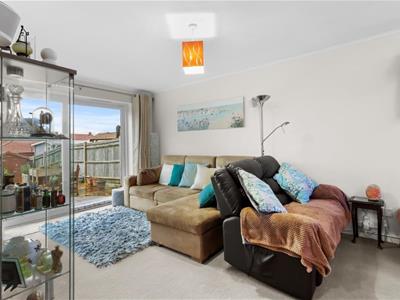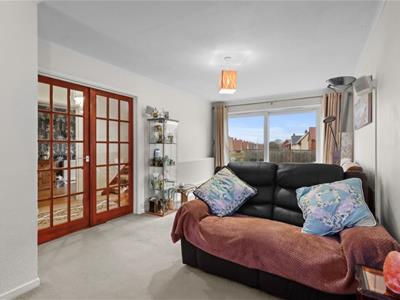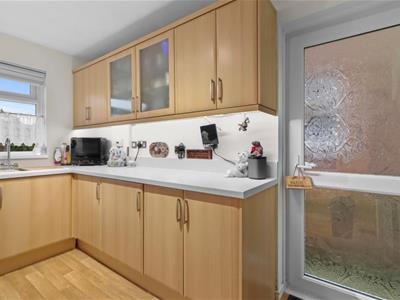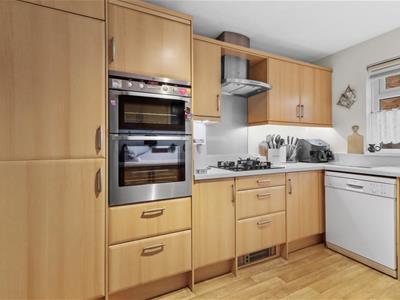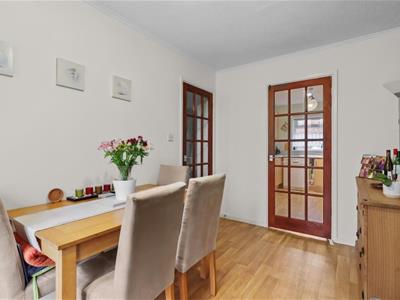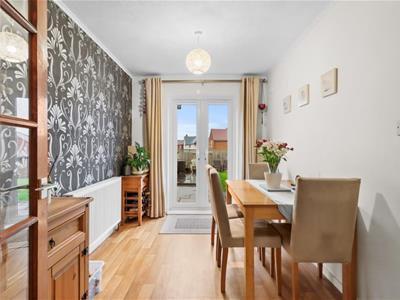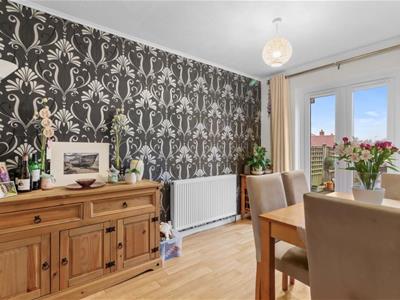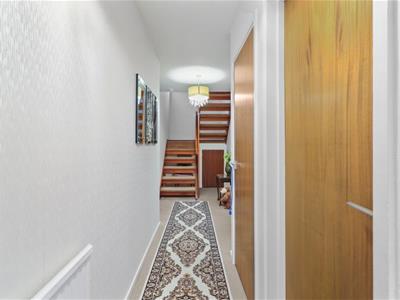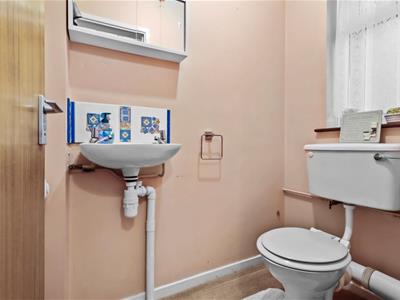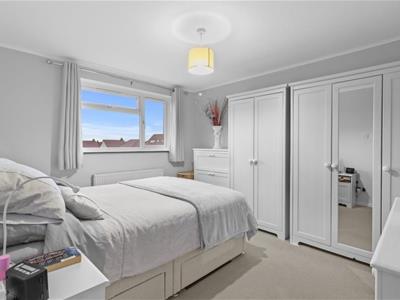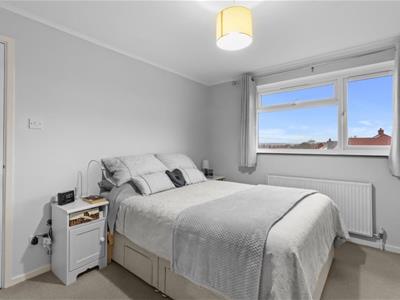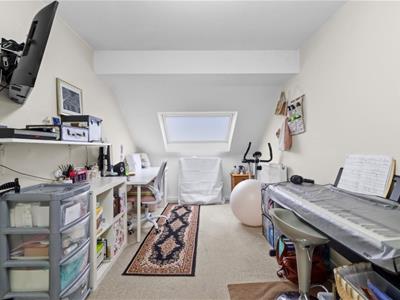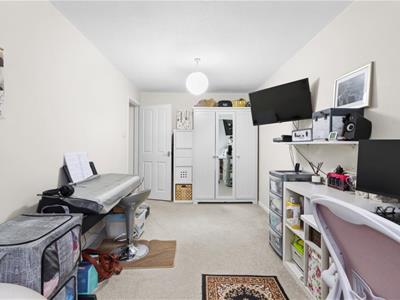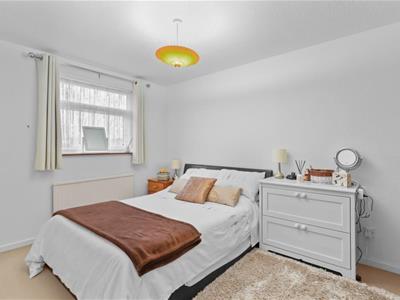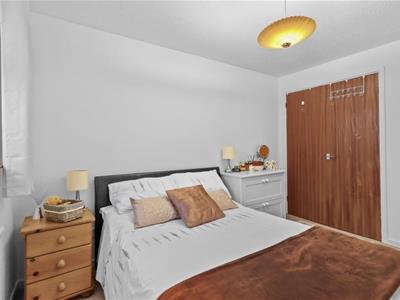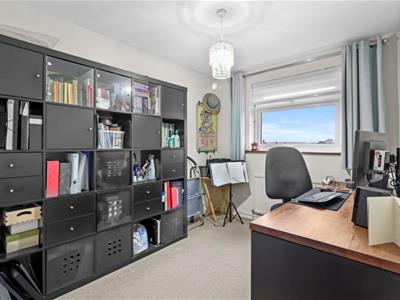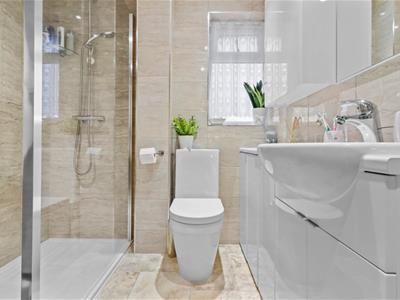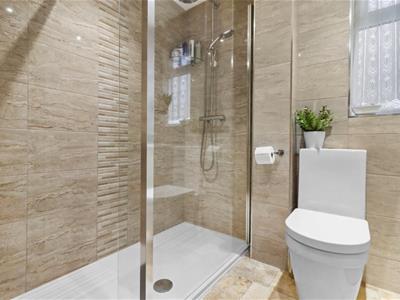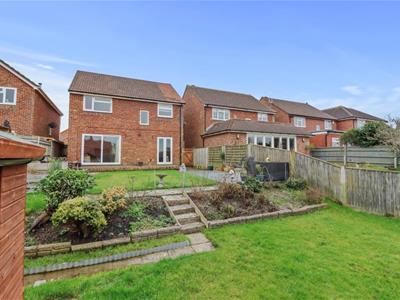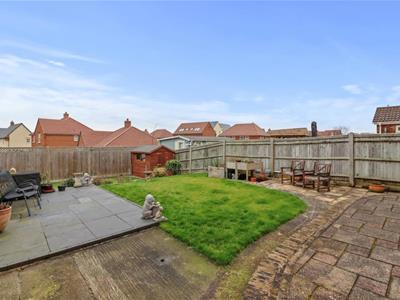Archer & Partners
Tel: 01323 483348
48 High Street
Polegate
BN26 6AG
Jordans Lane East, Eastbourne
Guide price £380,000
4 Bedroom House - Detached
- Guide price £380,000 - £390,000
- Spacious Detached
- 2-Reception Rooms
- Modern Kitchen
- Downstairs Cloakroom
- 4 Bedrooms
- Superb Shower Room
- Ample Parking & Garage
- Westerly Rear Garden
- Views of South Downs
GUIDE PRICE £380,000 - £390,000. SEE OUR 360 VIRTUAL TOUR - Spacious Detached Family House - Westerly Rear Garden - Views of South Downs - 2 Reception Rooms - Modern Kitchen - Downstairs Cloakroom/wc - 4 Good Size Bedrooms - Superb Shower Room/wc - Gas Central Heating - Double Glazing - Ample Parking - Garage
A spacious 4-bedroomed detached family house having a most pleasant westerly rear garden enjoying distant views of the South Downs. This lovely home features a lounge with patio doors to the rear garden, separate dining room with access to a modern fitted kitchen to include integrated appliances, and a downstairs cloakroom with wc. The first floor provides good size bedrooms, with the bedrooms at the rear enjoying distant downland views and a beautifully tiled shower room/wc. The property also has gas fired central heating, double glazing and outside at the front is ample off road parking and an integral garage.
The property is located in a small private road towards the end of Jordans Lane East. Bus services pass along Seven Sisters Road and there is a Tesco Express and other amenities at Freshwater Square, which is approximately 1/2 a mile. From nearby Huggetts Lane, is a recreational ground and from Butts Lane, Old Willingdon Village, is access to The South Downs National Park.
Part frosted double glazed front door in Entrance Hall having a built-in cloaks cupboard with LED lighting strip and an understairs storage cupboard.
Lounge
5.93m max x 3.15m max narrowing to 2.44m (19'5" ma
Dining Room
3.56m x 2.33m (11'8" x 7'7")
Kitchen
3.41m x 2.58m (11'2" x 8'5")
Downstairs Cloakroom
1.68m x 1.08m (5'6" x 3'6")
Staircase from the hallway, with turn and leading to a spacious first floor landing area with built-in airing cupboard housing the hot water cylinder.
Bedroom 1
3.62m x 3.15m (11'10" x 10'4" )
Bedroom 2
5.47m x 2.48m (17'11" x 8'1")
Bedroom 3
3.46m x 2.68m (11'4" x 8'9")
Bedroom 4
2.97m min x 2.35m (9'8" min x 7'8")
Shower Room
2.03m max x 1.65m (6'7" max x 5'4")
Outside
The front is laid to brick paving and provides ample Off Road Parking, outside tap and lights.
Garage
4.82m x 2.48m (15'9" x 8'1")(approx internal measurements) with up-and-over door, power and light, gas and electric meters, consumer unit.
Rear Garden
17.5m x 9.80m approx (57'4" x 32'1" approx)The rear garden enjoys a westerly aspect having distant views of the South Downs, various paved patio areas, outside power point, side gate, area of lawn, steps and flower bed with various plants and leads down to further lawn and shed.
Council Tax
The property is in Band D. The amount payable for 2025-2026 is £2,532.49. This information is taken from voa.gov.uk
The property has a most comfortable lounge with sliding patio doors to the westerly facing rear garden and also enjoys distant views of the South Downs. There is a modern kitchen with ample work surfaces and includes an AEG electric oven, gas hob with extractor above, integrated Blomberg washing machine and a Siemans fridge/freezer as well as separate plumbing for a dishwasher. Also enclosed within a wall unit, is the Glow-Worm gas fired boiler with a wall programmer under. From the kitchen is access to a dining room, which has double glazed doors to the rear garden. On the first floor is a spacious landing area, where there is access via a fold-down wooden ladder to a mostly boarded and insulated loft with light. There are good size bedrooms and the two bedrooms at the rear of the house enjoy lovely distant views of the South Downs. Bedroom three has a built-in double wardrobe and there is access to eaves storage from bedroom two. A particular feature of the property is the beautifully tiled shower room, having a large walk-in shower, nicely fitted vanity units and wall mirror with lighting.
Approximately 112 square metres ofr 1,205 square feet.
Energy Efficiency and Environmental Impact

Although these particulars are thought to be materially correct their accuracy cannot be guaranteed and they do not form part of any contract.
Property data and search facilities supplied by www.vebra.com
