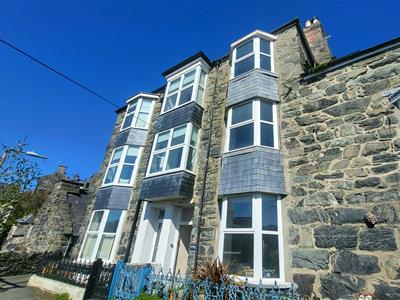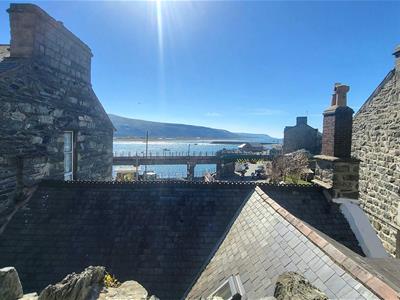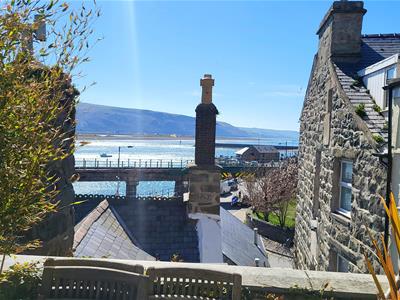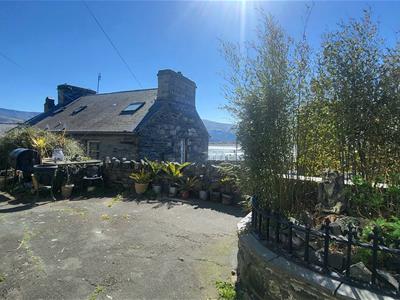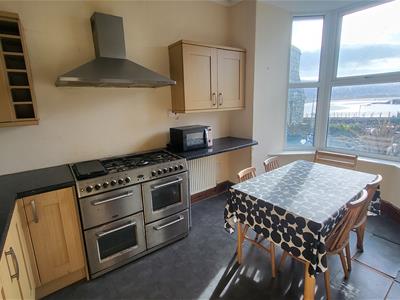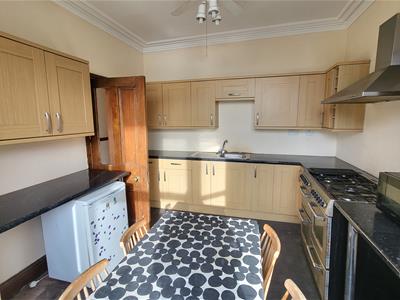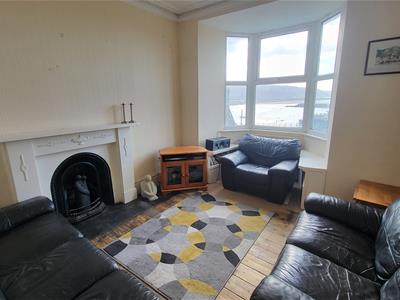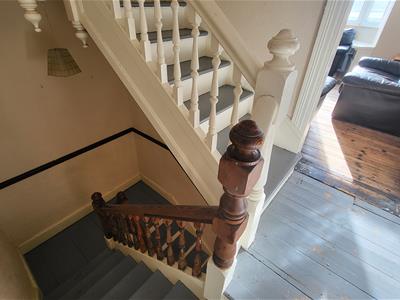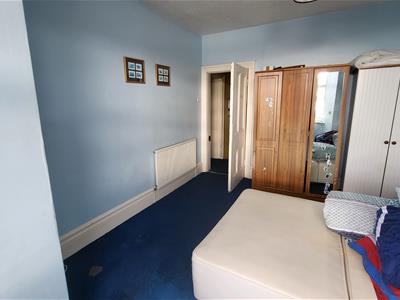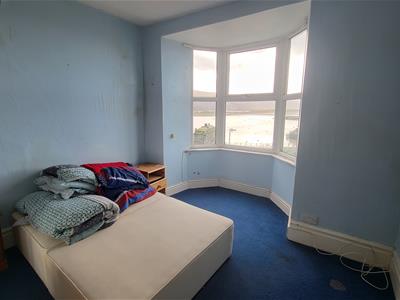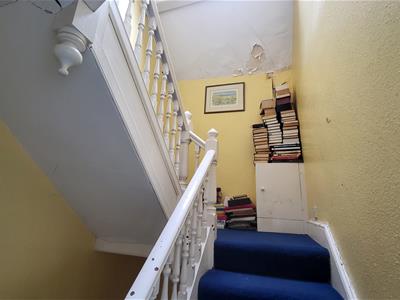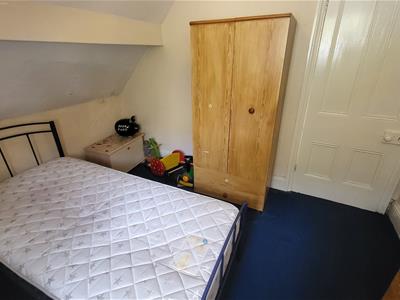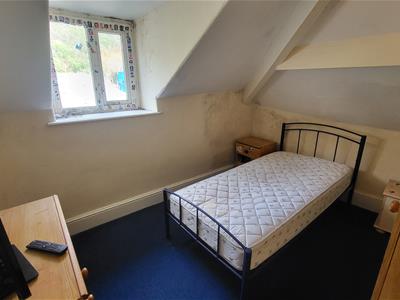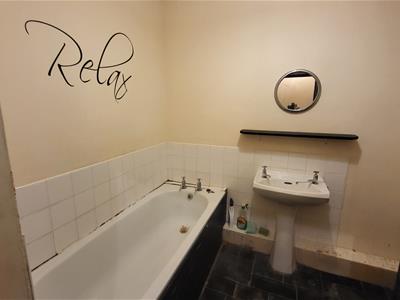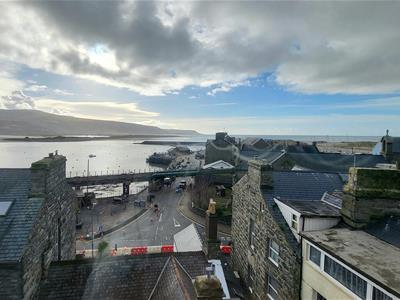2 Harbour View, Barmouth
Auction Guide £125,000 Sold (STC)
4 Bedroom House
- Stunning panoramic views of Barmouth Harbour, Mawddach Estuary and Cadair Idris Mountain Range
- Ideal restoration project
- Four storey property
- Elevated position
- Located in the much loved area of Barmouth known as "The Rock"
- Minutes walk from the hustle and bustle of the seaside town
- Being sold by Modern Method of Auction - t's & c's apply
- Subject to reservation fee
Nestled in the charming coastal town of Barmouth, 2 Harbour View presents a unique opportunity for those seeking a restoration project with immense potential. This four-storey house is situated in an elevated position, offering breathtaking views of the surrounding estuary and beyond.
While the property requires modernisation, it is brimming with character and charm, waiting for the right owner to breathe new life into it. The spacious layout across four levels provides ample room for creative design and personal touches, making it an ideal canvas for anyone looking to create their dream home. The location is not only beautiful but also conveniently close to local shops and amenities, making it a perfect blend of tranquillity and accessibility.
This property is a rare find in Barmouth, where opportunities for such a project are becoming increasingly scarce. Whether you are an experienced renovator or a first-time buyer with a vision, 2 Harbour View is a remarkable prospect that promises to deliver a rewarding experience. Embrace the chance to transform this house into a stunning residence that reflects your personal style and takes full advantage of its magnificent surroundings.
Accommodation comprises: ( all measurements are approximate )
Door into
IMPORTANT INFORMATION
his property is for sale by “Merseyside & Cheshire North Wales Property Auction “powered by iam-sold Ltd” AUCTIONEERS COMMENTS“This property is for sale by the Modern Method of Auction. Should you view, offer or bid on the property, your information will be shared with the Auctioneer, iamsold Limited. This method of auction requires both parties to complete the transaction within 56 days of the draft contract for sale being received by the buyers solicitor. This additional time allows buyers to proceed with mortgage finance. The buyer is required to sign a reservation agreement and make payment of a non-refundable Reservation Fee. This being 4.5% of the purchase price including VAT, subject to a minimum of £6,000.00 including VAT. The Reservation Fee is paid in addition to purchase price and will be considered as part of the chargeable consideration for the property in the calculation for stamp duty liability. Buyers will be required to go through an identification verification process with iamsold and provide proof of how the purchase would be funded. This property has a Buyer Information Pack which is a collection of documents in relation to the property. The documents may not tell you everything you need to know about the property, so you are required to complete your own due diligence before bidding. A sample copy of the Reservation Agreement and terms and conditions are also contained within this pack. The buyer will also make payment of £349.00 including VAT towards the preparation cost of the pack, where it has been provided by iamsold. The property is subject to an undisclosed Reserve Price with both the Reserve Price and Starting Bid being subject to change. Referral Arrangements The Partner Agent and Auctioneer may recommend the services of third parties to you. Whilst these services are recommended as it is believed they will be of benefit; you are under no obligation to use any of these services and you should always consider your options before services are accepted. Where services are accepted the Auctioneer or Partner Agent may receive payment for the recommendation and you will be informed of any referral arrangement and payment prior to any services being taken by you” TO VIEW OR MAKE A BID contact Tom Parry 01766780883 or visit wwwtomparry.co.uk
GROUND FLOOR
Doors leading to
KITCHEN
3.24 x 3.29 (10'7" x 10'9")uPVC bay window to front aspect with stunning views, range of wall and floor-mounted kitchen cabinets, electric cooker, extractor hood, stainless steel sink and drainer.
UTILITY ROOM
1.87 x 2.47 (6'1" x 8'1")Stone fireplace, window to rear
INNER HALLWAY
3.24 x 3.29 (10'7" x 10'9")Wooden door to rear of property, stairs leading to first floor
BATHROOM
2.06 x 2.61 (6'9" x 8'6")White bathroom suite comprising bath, sink and W/C
FIRST FLOOR
LANDING
Stairs leading to second floor, doors leading to
LOUNGE
3.30 x 3.27 (10'9" x 10'8")uPVC bay window to front aspect with stunning far reaching views, feature original cast-iron fireplace.
BEDROOM
3.24 x 2.5 (10'7" x 8'2")Window to rear
W/C
1.07 x 1.75 (3'6" x 5'8")White W/C
SECOND FLOOR
LANDING
Stairs leading to third floor, doors leading to
BEDROOM
3.23 x 2.40 (10'7" x 7'10")uPVC window to front aspect with stunning views.
SHOWER ROOM
3.25 x 2.55 (10'7" x 8'4")uPVC window to rear, wall-mounted Worcester boiler, corner shower cubicle, sink unit.
W/C
1.07 x 1.75 (3'6" x 5'8")White W/C
THIRD FLOOR
LANDING
Velux window to roof
BEDROOM
3.29 x 2.6 (10'9" x 8'6")Window to rear.
BEDROOM
2.55 x 2.40 (8'4" x 7'10")Velux window to ceiling
EXTERNAL
OUTBUILDING/ STORAGE: APPROXIMATELY 2.5M X 2.5M
Energy Efficiency and Environmental Impact

Although these particulars are thought to be materially correct their accuracy cannot be guaranteed and they do not form part of any contract.
Property data and search facilities supplied by www.vebra.com

