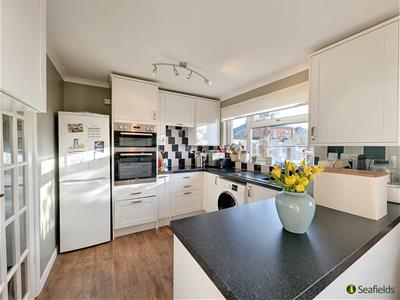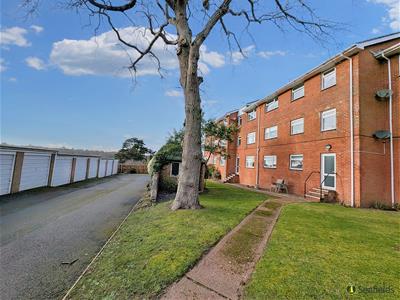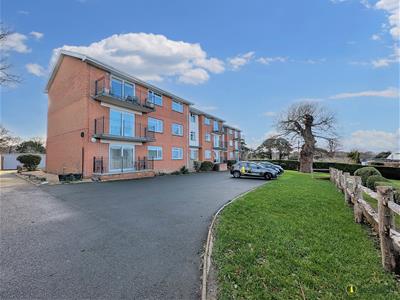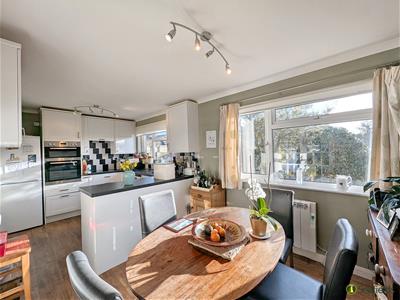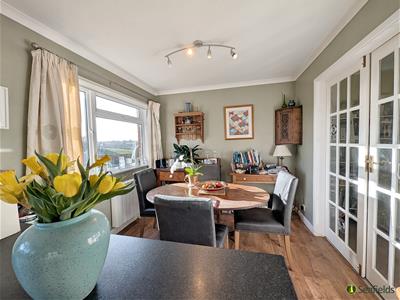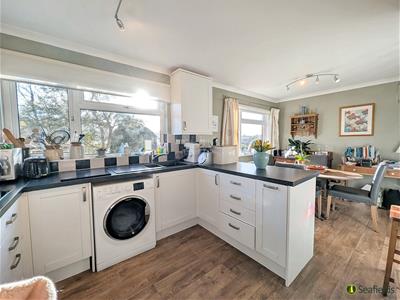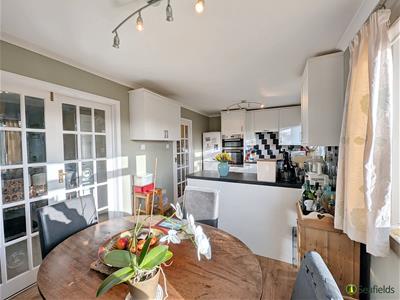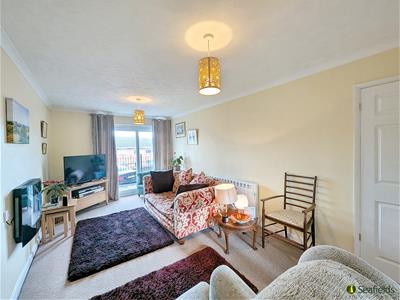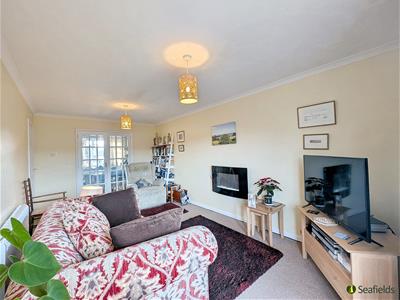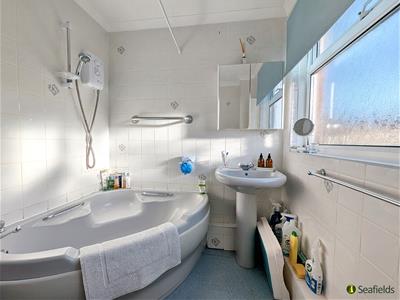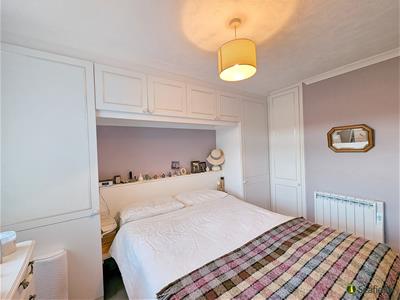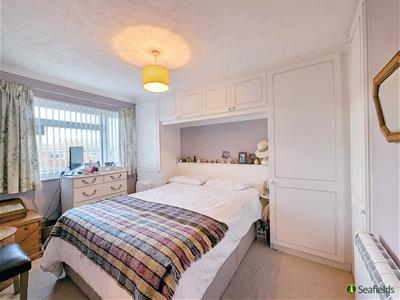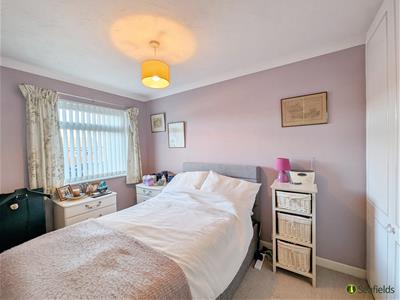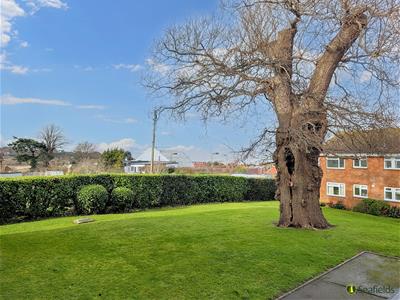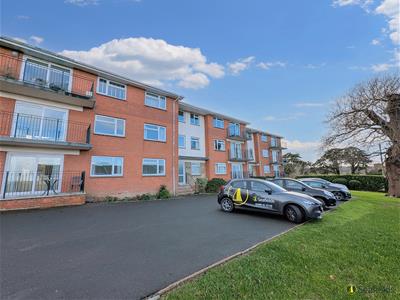
18-19 Union Street
Ryde
Isle Of Wight
PO33 2DU
Steyne Road, Seaview, PO34 5BH
Guide Price £237,000
2 Bedroom Apartment
- Delightful Ground Floor Apartment
- Elevation Village Position with Sea Views
- 2 Double Bedrooms with Built-in Wardrobes
- Smart Kitchen/Dining Room & Bathroom
- Lovely Sitting Room Leading to Balcony
- No Holiday Lets (Pets Allowed by Permission)
- Short Stroll to Beaches/Village Amenities
- Well Maintained Gardens * Private Garage
- Tenure: Balance of 999 w.e.f. 1973
- Annual Fee: £1700 p.a. (+ £200 sinking fund)
A GREAT COMBINATION OF QUALITY, COMFORT & CONVENIENCE!
Set within a most sought after coastal setting, this delightful GROUND FLOOR APARTMENT is a short stroll away from Seaview village amenities, shops, eateries, Yacht Club and wonderful beaches. The accommodation, upgraded to a high standard within recent years, comprises a charming sitting room (leading to private BALCONY - a great spot to enjoy the pleasant garden/Solent outlook), a smart and bright modern kitchen/diner, 2 DOUBLE BEDROOMS (both featuring built-in wardrobes), and a well proportioned bathroom. As well as some sea views, other benefits include ample storage cupboard space, double glazing throughout, modern electric radiators and neutral decor, plus the well maintained COMMUNAL GARDENS, parking and private GARAGE. Whether you are seeking a permanent residence or a holiday retreat, this apartment presents an excellent opportunity to enjoy coastal living minutes from the sea. Viewing highly recommended.
ACCOMMODATION:
Few steps up to entrance door into smart communal hallway - where there is a a secure storage cupboard belonging to No. 4. Note, to the rear of Timpson House, there is also a door with a few steps up to the communal area. Private door into:
ENTRANCE HALL:
Wide carpeted hallway with cupboards x 2 (a) housing electric consumer unit and meter; (b) airing cupboard. Doors to all rooms:
SITTING ROOM:
A charming, very comfortable sitting room with double glazing sliding doors (installed in recent years) leading to BALCONY (with iron railings - and offering sea views). Electric slimline radiator and contemporary wall mounted fire. Carpeted flooring. Multi-paned double doors to:
KITCHEN/DINER:
A very smart modern kitchen/dining room comprising range of white cupboard and drawer units with contrasting work surfaces over incorporating inset 1.5 bowl sink unit. Integral eye level double oven and 4-ring hob. Space for tall fridge/freezer and washing machine. Ample space for dining table and chairs. Electric radiator. Wood effect vinyl flooring. Return door to Hallway. Double glazed windows x 2 to rear.
BEDROOM 1:
Carpeted double bedroom with double glazed window to front offering some sea views. Electric radiator. Excellent range of fitted wardrobes and over-bed cupboards.
BEDROOM 2:
A second carpeted double bedroom with double glazed window to front with more pleasant views. Electric radiator. Fitted double wardrobe.
BATHROOM:
Well proportioned room with modern suite comprising large corner bath with inset 'seat', shower over and shower rail/curtain; wash hand basin and w.c. Radiator. Non slip flooring.
Tiled surrounds. Mirror fronted toiletry cabinets. Heated towel rail. Obscured double glazed window to rear.
GARDENS/BALCONY:
As well as the private BALCONY to front (the perfect spot to sit and enjoy the garden/Solent views), there are very well maintained communal lawned gardens with assorted mature trees - for the TImpson House and Shrewsbury Court residents to enjoy. There is a stone outhouse which houses the apartments' bins.
PARKING AND GARAGE:
Residents' parking area plus private Garage No. 4 en bloc with up and over door.
TENURE:
Long Leasehold: Balance of 999 years w.e.f. 1973.
Management Company: CCPM (Cameron Chick Property Management)
Annual Fees (to cover buildings insurance and maintenance of building and inside/outside communal areas): £1700 p.a. (plus £200 towards sinking fund)
Lease restrictions: No holiday or short term lets (6 months' plus Assured Shorthold Tenancies are permitted)
OTHER PROPERTY FACTS:
Construction: Standard
Conservation Area: No
Council Tax Band: C
Energy Performance Rating: E
Flood Risk: No
DISCLAIMER:
Floor plan and measurements are approximate and not to scale. We have not tested any appliances or systems, and our description should not be taken as a guarantee that these are in working order. None of these statements contained in these details are to be relied upon as statements of fact.
Energy Efficiency and Environmental Impact
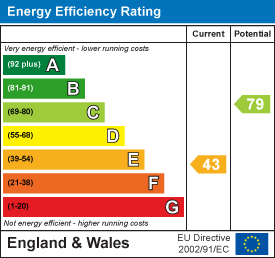
Although these particulars are thought to be materially correct their accuracy cannot be guaranteed and they do not form part of any contract.
Property data and search facilities supplied by www.vebra.com
