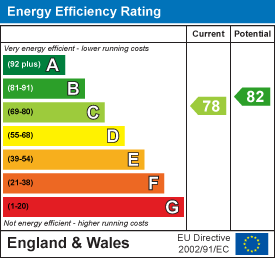
5 Main Street, Whittington
Lichfield
Staffs
WS14 9JU
Borrowcop Lane, Lichfield
£1,275,000 Sold (STC)
5 Bedroom House - Detached
A truly exceptional luxury family home, occupying an elevated position within this highly desirable South Lichfield location, built by the renowned Firstpost Homes, credited for dominating the luxury home market for the last 35 years. Benefitting from further improvements and extensions by the current owners, this extensive property is presented for sale in a faultless contemporary style and now extends to 3,685 square feet including one of the most impressive kitchen and family spaces we have seen in recent years.
The ground floor accommodation provides a grand entrance hallway with a striking return oak staircase rising to the first floor, guest cloakroom, 30 ft double aspect living room, sitting room, large study/gaming room, utility and 'that kitchen'. Extended and redesigned in 2020 and almost 700 square feet of space, it is the perfect sociable family hub, with formal and informal dining, comfortable seating, a 'fully loaded' kitchen with a wealth of appliances and three sets of bi-fold doors giving access to the garden. The first floor boasts a gallery landing, opulent principal bedroom suite with far reaching views and a walk in wardrobe and en suite bathroom, four further bedrooms all with fitted wardrobes and two with en suite shower rooms. There is also a family bathroom and the fifth bedroom is used as a cinema room complete with projector, screen and integrated speakers.
Externally the gardens have been impressively landscaped to an impeccable standard with extensive porcelain patio areas with six separate access points from the house, shaped lawns, established borders and great levels of privacy. This incredible package is completed by ample amounts of driveway parking, a detached triple garage and delightful elevated views over Lichfield's surrounding countryside.
Viewing is essential to appreciate the thoroughly impressive nature of this home.
GROUND FLOOR
• Spacious Entrance Hallway With Large Cupboard & Striking Return Staircase To First Floor
• Herringbone Karndean Flooring To Entire Ground Floor Except Living Room
• Guest Cloakroom
• Sprawling Open Plan Kitchen Dining & Family Space With Triple Aspect Bi-Fold Access To Rear Garden
• Large Central Island For Informal Dining & A Wealth Of Fitted Appliances
• Double Aspect Living Room With Access To Rear Garden
• Second Sitting Room
• Large Study Also Suitable For Gaming Room
• Spacious Utility Room With Access To Side Return
FIRST FLOOR
• Elegant Landing With Large Airing Cupboard & Loft Access
• Principal Bedroom Suite With Walk In Wardrobe & Far Reaching Views
• En Suite Bathroom
• Bedroom Two With Fitted Wardrobe
• En Suite Shower Room
• Bedroom Three With Fitted Wardrobe
• En Suite Shower Room
• Bedroom Four With Fitted Wardrobe
• Cinema Room With Projector & Screen / Bedroom Five With Fitted Wardrobe
• Family Bathroom
FURTHER INFORMATION (that might not be obvious)
KITCHEN
• Venting induction hob
• Quooker Instant Hot Water Tap
• Integrated Appliances Inc. Larder Fridge & Larder Freezer, Microwave, Warming Shelf, Two Hide & Slide Ovens, Dishwasher
• Electric blinds
• Underfloor heating
REST OF HOUSE
• Cinema Room With Sony HD Projector & 100" Screen
• Centralised MHUB Multi-room Entertainment System Throughout
• Boarded Loft In Triple Garage
OUTSIDE
• Extensive Block Paved Driveway
• Detached Triple Garage With Electric Doors & Boarded Loft
• Lawned Fore Garden & Stylishly Planted Stepped Approach With Front Patio Area
• Lawned Rear Garden With Great Levels Of Privacy
• Vast Expanses Of Porcelain Patio Area Sweeping Around The House With 6 Separate Points Of Access
• Attractive Brick Retaining Wall Dividing The Patio From The Lawn
• Established Borders, Fenced Boundaries & Gated Side Access
Energy Efficiency and Environmental Impact

Although these particulars are thought to be materially correct their accuracy cannot be guaranteed and they do not form part of any contract.
Property data and search facilities supplied by www.vebra.com

























































