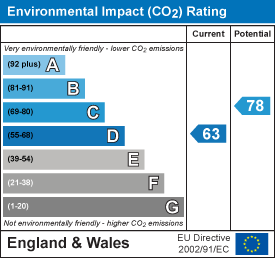
234 Nantwich Road
Crewe
Cheshire
CW2 6BP
Foxglove Close, Wistaston, Crewe
£340,000 Sold (STC)
4 Bedroom House - Detached
- Beautifully Presented
- Lovely Landscaped Gardens
- Ample Parking & Garage
- Four Bedrooms
- DG & GCH
- Highly Regarded & Sought After Area
This delightful detached home is immaculately presented throughout, is sure to impress and is definitely worthy of an early viewing. The property is equally as nice inside and out and will suit a wide range of needs especially those of a growing family. Sitting nicely within a lovely cul-de-sac of similar style homes this property offers well proportioned accommodation to include a welcoming reception hall with cloakroom off. The lovely size lounge has a feature marble fire surround and is open plan to the dining room which opens up and enjoys views of the garden. The kitchen has been fitted with a range of units and there is a good size separate utility room. On the first floor there are four bedrooms, the master having an en-suite facility. The accommodation is completed by the family bathroom. All in all a truly lovely home not to be missed. The property is located within a popular and much sought after area close to local shops for day to day needs, schools for all ages and a short drive from Crewe railway station, business park and leisure centre and the historic town of Nantwich.
Entrance Hall
Double glazed entrance door. Tiled floor. Stairs leading to the first floor. Radiator.
Cloakroom
Modesty double glazed window. Low level W.C. Vanity wash hand basin. Heated towel rail.
Lounge
4.70m x 3.38m (15'5" x 11'1")Double glazed bay window to the front. Feature marble fire surround with gas fire as fitted. Coving to ceiling. Radiator. Access through to the dining room.
Dining Room
3.10m x 2.90m (10'2" x 9'6")Double glazed French doors opening onto the garden. Radiator.
Kitchen
3.28m x 2.87m (10'9" x 9'5")Double glazed window to the rear. Range of fitted units comprising a one and a half bowl sink unit with work surfaces adjacent. Base units under with cupboards and drawers. Wall cabinets over. Built in four ring gas hob with electric oven and grill. Extractor hood. Complementary tiling.
Utility Room
2.67m x 2.41m (8'9" x 7'11")Double glazed window and door to the rear opening onto the garden. Complementary tiling. Wall mounted boiler. Range of units comprising a single drainer sink unit with cupboards under. Wall mounted cabinets. Plumbing for a washing machine and dishwasher. Space for a fridge freezer.
Stairs to First Floor
Landing with access to loft space.
Bedroom One
3.61m x 2.92m (11'10" x 9'7")Double glazed window. Radiator.
En-Suite Shower Room
Modesty double glazed window. Heated towel rail. Built in shower cubicle with wall mounted shower as fitted. Pedestal wash hand basin. Low level W.C. Complementary tiling.
Bedroom Two
3.58m x 3.43m maximum (11'9" x 11'3" maximum)Two double glazed windows. Radiator.
Bedroom Three
2.87m x 2.13m excluding recess (9'5" x 7'0" excludTwo double glazed windows. Radiator.
Bedroom Four
2.92m x 1.96m (9'7" x 6'5")Double glazed window. Radiator.
Bathroom
Modesty double glazed window. Radiator. Full suite comprising a panelled bath with wall mounted shower and curved shower screen. Vanity wash hand basin and low level W.C. Complementary tiling.
Externally
The property stands within a lovely plot within landscaped gardens to both front and rear. There is ample off road parking for several vehicles leading to the garage. To the rear the property enjoys a degree of privacy and provides a lovely backdrop to this beautiful home allowing potential purchasers to relax and enjoy the summer months whilst entertaining friends and family.
Garage
Remote control up and over door. Power and light.
Tenure
We understand from the vendor that the property is freehold. We would however recommend that your solicitor check the tenure prior to exchange of contracts.
Need to Sell?
For a FREE valuation please call or e-mail and we will be happy to assist.
Council Tax
Band to be confirmed.
Energy Efficiency and Environmental Impact


Although these particulars are thought to be materially correct their accuracy cannot be guaranteed and they do not form part of any contract.
Property data and search facilities supplied by www.vebra.com















