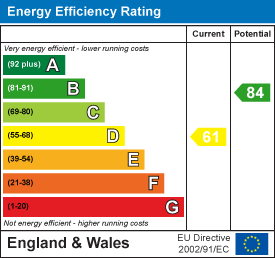
15 High Street,
Tettenhall
Wolverhampton
WV6 8QS
7 Yew Tree Road, Pattingham, Wolverhampton
Offers In The Region Of £310,000 Sold (STC)
House - Semi-Detached
- Traditional Three Bedroom Semi-detached Family Home
- Off Road Park & Garage
- Well Established Rear Garden with Views Across The Countryside
- Living Room & Dining Room
- Kitchen and Utility/WC
- Family Bathroom
- Double Glazing & Central Heating
- No Upward Chain
A traditional semi-detached property in a popular cul de sac location with stunning views across the Countryside, generous parking, garage and mature, well stocked rear garden. The internal accommodation briefly comprises entrance porch, hallway, living and dining room, fitted kitchen, utility/wc and garage to the ground floor. To the first floor there are three bedrooms and a family bathroom. The property benefits from central heating, double glazing and no upward chain.
EPC : TO FOLLOW
TETTENHALL OFFICE
LOCATION
Yew Tree Road is a quiet cul de sac situated off Clive Road, which is one of the most highly regarded addresses within Pattingham and stands within easy walking distance of the village centre with its wide range of local facilities and the open spaces of the playing fields. Bridgnorth and Wolverhampton are both within easy travelling distance and the area is well served by schooling with St Chad's Church of England First School being located within the village itself which has an excellent reputation.
DESCRIPTION
This is a traditionally appointed semi-detached property in a popular cul de sac location with stunning views across the Countryside, generous parking, garage and mature, well stocked rear garden. The internal accommodation briefly comprises entrance porch, hallway, living and dining room, fitted kitchen, utility/wc and garage to the ground floor. To the first floor there are three bedrooms and a family bathroom. The property benefits from central heating, double glazing and no upward chain.
ACCOMMODATION
The PORCH has double glazed door and side windows with tiled floor and access into the ENTRANCE HALL through a composite door with double glazed side panels, there are stairs rising to the first floor landing, radiator and door into the LIVING ROOM. This has double glazed bay window to the front elevation, radiator, gas fire with a brick surround and tiled hearth with matching tv stand. The DINING AREA has double glazed sliding patio doors overlooking the rear garden and radiator. The KITCHEN is fitted with a range of wall and base units with complementary work surfaces, single drainer sink unit with mixer tap and additional filter tap, plate and wine racks, part tiling to the walls, space for appliances including oven and dishwasher. There is a double glazed window to the rear elevation, wooden door to the lobby and an understairs storage cupboard. The LOBBY has a door to the garage, double glazed door to the rear garden and a door into the UTILITY which has a fitted worksurface with plumbing and space for washing machine and tumble dryer, wall mounted storage heater, low level WC and tiling to the walls and floor. The GARAGE has double opening doors and a double glazed window to the side elevation.
The staircase rises to the FIRST FLOOR LANDING which has a double glazed window to the side elevation, loft access and airing cupboard which houses the wall mounted central heating boiler. The BATHROOM is fitted with a coloured suite which comprises bath with shower over and screen, vanity wash hand basin, low level WC, tiling to the walls and floor and double glazed opaque window to rear elevation. DOUBLE BEDROOM 1 has a double glazed window to the front elevation and radiator. DOUBLE BEDROOM 2 has a double glazed window to the rear elevation and radiator. BEDROOM 3 has a storage cupboard built over the stairs recess, double glazed window to the front elevation and radiator.
OUTSIDE
The front of the property has a driveway suitable for off road parking, a large lawn with an array of established shrubs and trees. There is access to the garage and a side gate which leads to the rear garden. The REAR GARDEN has a large lawned area with well stocked and planted borders with a hedge and fenced boundary, a path to the greenhouse and uninterrupted views across the fields.
TENURE WE UNDERSTAND THAT THE PROPERTY IS FREEHOLD
SERVICES We are informed by the Vendors that all main services are installed.
COUNCIL TAX BAND C – South Staffordshire DC
POSSESSION Vacant possession will be given on completion.
VIEWING Please contact the Wombourne office.
Energy Efficiency and Environmental Impact

Although these particulars are thought to be materially correct their accuracy cannot be guaranteed and they do not form part of any contract.
Property data and search facilities supplied by www.vebra.com












