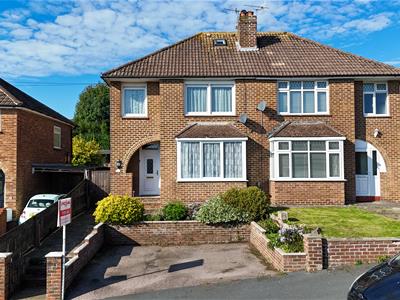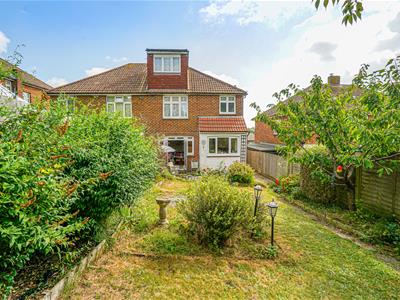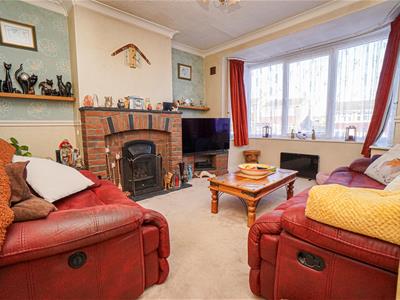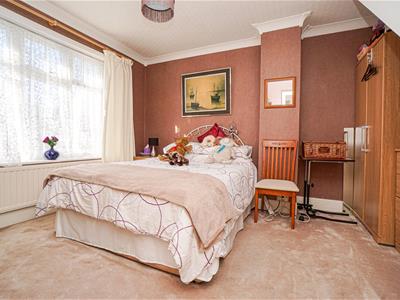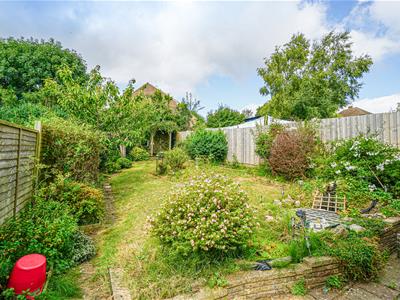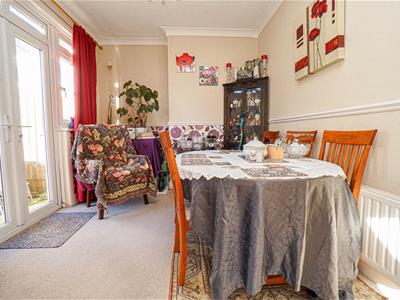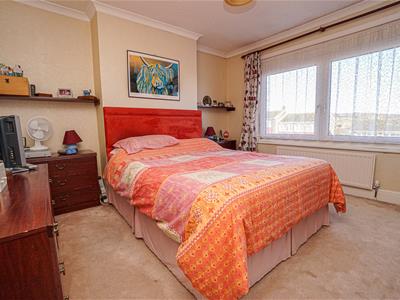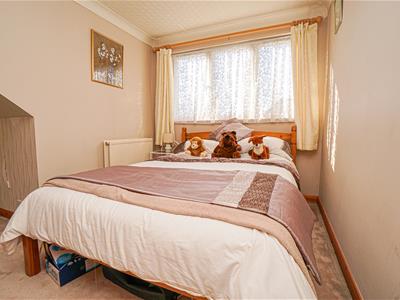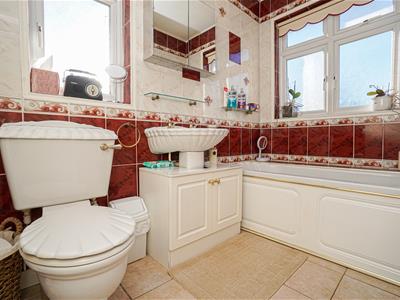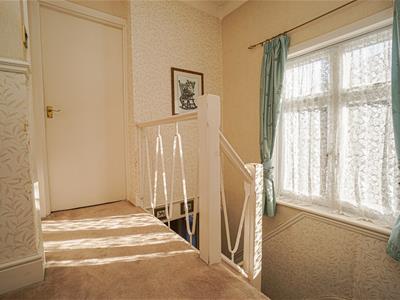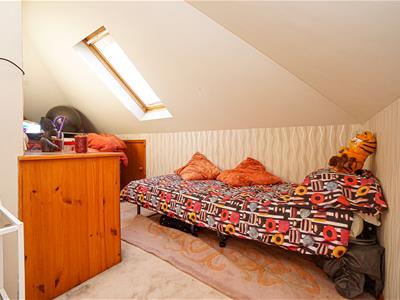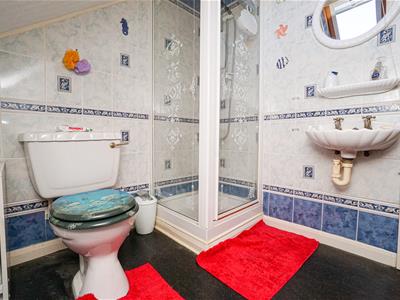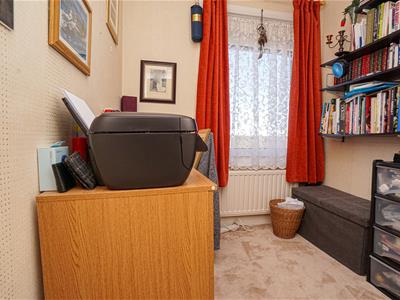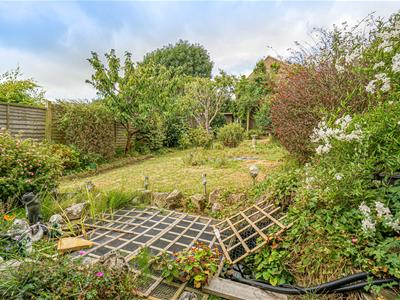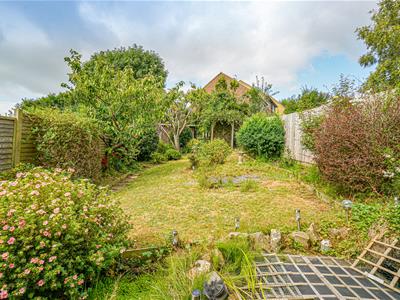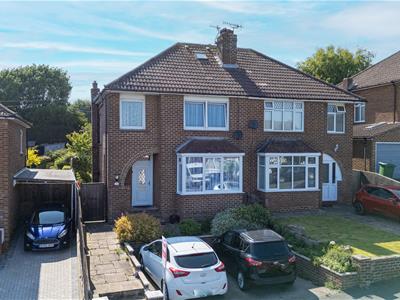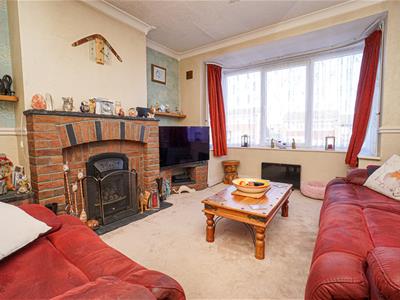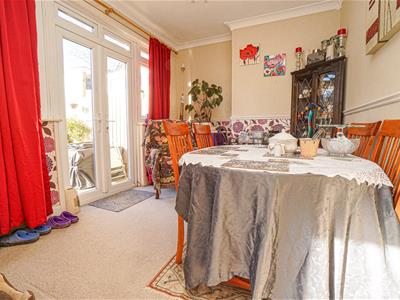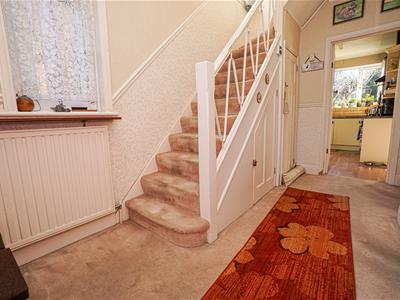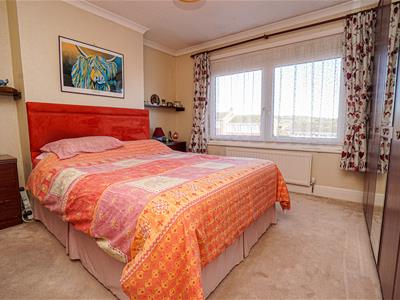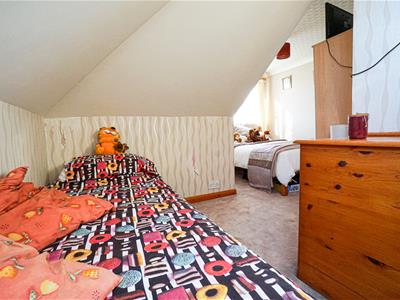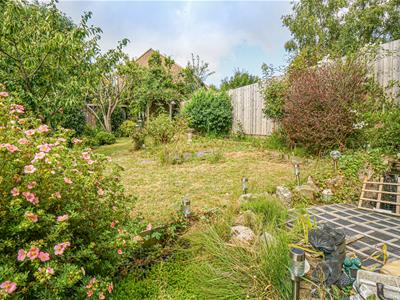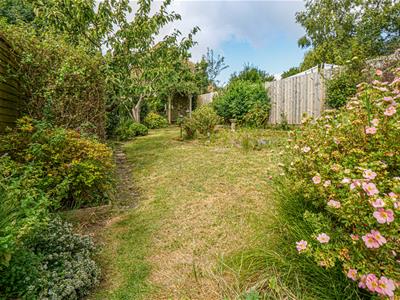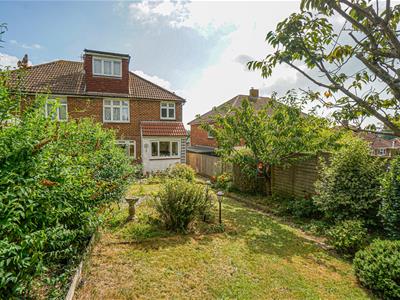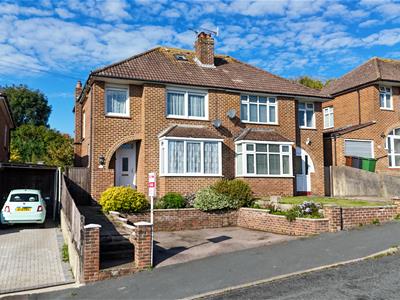
39 Havelock Road
Hastings
East Sussex
TN34 1BE
Madeira Drive, Hastings
£350,000 Price
4 Bedroom House - Semi-Detached
- Semi-Detached Family Home
- Two Reception Rooms
- Cloakroom
- Kitchen
- Four Bedrooms
- Bathroom & Shower Room
- Private Rear Garden
- Off Road Parking
- Council Tax Band D
**GUIDE PRICE £350,000 - £370,000**
PCM Estate Agents are delighted to offer this FOUR BEDROOM, TWO BATHROOM, TWO RECEPTION ROOM, SEMI-DETACHED 1930'S HOUSE located in a sought-after and quiet Hastings Road, within easy reach of Alexandra Park and local schooling, making this an IDEAL FAMILY HOME! Externally the property boasts a BEAUTIFULLY PRESENTED FAMILY FRIENDLY REAR GARDEN which enjoys a SUNNY ASPECT in addition to AMPLE OFF ROAD PARKING at the front.
Inside, the accommodation is deceptively spacious and arranged over three floors comprising a generous entrance hallway, lounge, kitchen, DINING ROOM, cloakroom, first floor landing with THREE BEDROOMS and a bathroom, whilst to the second floor the loft has been converted to provide a further DOUBLE BEDROOM and a SHOWER ROOM.
Located on a RARELY AVAILABLE ROAD, please call the owners agents now to arrange your immediate viewing to avoid disappointment.
PRIVATE FRONT DOOR
Leading to:
ENTRANCE HALLWAY
Spacious with stairs rising to the first floor acciomdioation, two under stairs storage cupboards one of which housing the boiler and the other housing the electric meter, wall mounted thermostat control, double glazed window to side aspect, radiator, door to:
CLOAKROOM
3.43m x 1.12m (11'3 x 3'8)Ideal for further storage space.
LOUNGE
4.42m max x 3.76m (14'6 max x 12'4)Feature fire surround with gas fireplace, double glazed bay window to front aspect.
KITCHEN
3.48m x 2.31m (11'5 x 7'7)Comprising a range of eye and base level units with worksurfaces over, four ring gas hob with extractor above and oven and grill below, integrated dishwasher, integrated freezer and integrated fridge, stainless steel inset sink with mixer tap, double glazed window to rear aspect overlooking the garden, archway leading to:
DINING ROOM
3.45m max x 2.69m (11'4 max x 8'10)Double glazed French doors and windows to rear aspect leading out to the garden, radiator.
FIRST FLOOR LANDING
Stairs rising to the second floor accommodation, built in storage cupboard, double glazed window to side aspect.
BEDROOM
3.71m x 3.66m (12'2 x 12')Double glazed window to front aspect enjoying a pleasant outlook, radiator.
BEDROOM
3.91m max x 3.43m (12'10 max x 11'3)Double glazed window to rear aspect overlooking the garden, radiator, built in storage cupboard.
BEDROOM
2.41m max x 2.03m (7'11 max x 6'8)Double glazed window to front aspect enjoying a pleasant outlook, radiator.
BATHROOM
Panelled bath with mixer tap, shower attachment and shower screen, wc, wash hand basin, radiator, tiled walls, double glazed obscured windows to side and rear aspects.
SECOND FLOOR LANDING
Leading to:
BEDROOM
10'1 x 7'4 plus 14'4 x 5'10 (3.07m x 2.24m plus 4.37m x 1.78m )
Double glazed window to rear aspect overlooking the garden, double glazed Velux window to side aspect enjoying pleasant far reaching views, door providing access to eaves storage, radiator.
SHOWER ROOM
Walk in shower with shower screen, wc, wash hand basin, radiator, door providing access to eaves storage, tiled walls, double glazed Velux window to front aspect.
REAR GARDEN
A delightful feature of the property being beautifully presented and private. Enjoying a sunny aspect with patio area abutting the property, ideal for seating and entertaining, predominantly laid to lawn with a range of mature shrubs, plants and trees in addition to a pond with waterfall feature, outside water tap, side access to the front of the property. Towards the end of the garden there is a further seating area and storage shed.
OUTSIDE - FRONT
Driveway providing off road parking for two vehicles, pathway leading to front door.
Energy Efficiency and Environmental Impact

Although these particulars are thought to be materially correct their accuracy cannot be guaranteed and they do not form part of any contract.
Property data and search facilities supplied by www.vebra.com
