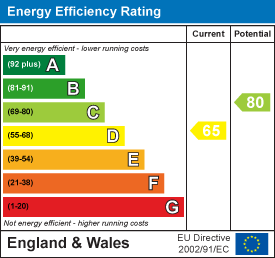Clifftown Parade, Southend-On-Sea
£450,000 Sold (STC)
3 Bedroom Flat
- Large 3 Bedroom First Floor Apartment
- Stunning Sea Views
- South Facing Balcony
- Clifftown Conservation Area
- Spacious Lounge with Sea Views
- Modern Kitchen and Bathroom
- Three Double Bedrooms
- Excellent Location along Clifftown Parade
- Close to Southend High Street and Southend Train Station
- No Onward Chain
Home Estate Agents are proud to bring to market this wonderful three double bedroom first-floor apartment in the Clifftown Conservation Area of Southend-On-Sea, this impressive flat offers a delightful blend of comfort and coastal living. Spanning an expansive 1,201 square feet, the property boasts three spacious double bedrooms, making it an ideal home for families or those seeking extra space.
As you enter, you are welcomed into a generous reception room that provides stunning sea views, creating a serene atmosphere perfect for relaxation. The south-facing balcony is a standout feature, offering a picturesque vantage point to enjoy the sights of Southend Pier and the Clifftown Parade Cenotaph, making it an excellent spot for morning coffee or evening gatherings.
The flat is conveniently located just a short stroll from Southend High Street, where you can explore a variety of shops, cafes, and restaurants. Additionally, Southend Train Station is nearby, providing easy access to London and other destinations, making this property perfect for commuters.
With one well-appointed four piece bathroom and no onward chain, this residence is ready for you to move in and make it your own. Whether you are looking for a permanent residence or a holiday retreat, this large three-bedroom apartment offers a unique opportunity to enjoy the best of seaside living in a vibrant community. Don’t miss the chance to experience the charm and convenience of this exceptional property.
Entrance
Via communal entrance into communal hallway with stairs rising to first floor with double glazed window with sea views. Personal entrance door to:
Hallway
Carpeted, fire escape door with obscure glass, two ceiling lights and two further pendant lights, coved cornice, picture rail, entry phone system, feature obscure glass wall, two radiators. Doors to:
Lounge
6.58m x 3.78m (21'7 x 12'5)Carpeted, double glazed bay window to front and double glazed French doors to balcony offering amazing sea views, feature cast iron fireplace with wooden surround and gas fire, coved cornice, picture rail, ceiling rose with light, wall light, radiator.
Kitchen
3.00m x 2.13m (9'10 x 7'0)Wood effect tiled flooring, double glazed window to side, coved cornice, spotlighting, feature obscure glass wall, range of base units with stone effect rolled edge worksurfaces and matching eye level wall mounted units,, sink with drainer and mixer tap, tiled splashback, integrated AEG oven with four ring gas hob and extractor hood over, integrated dishwasher, integrated fridge freezer.
Bedroom One
5.26m x 4.09m (17'3 x 13'5)Carpeted, double glazed bay window to rear and two double glazed windows to rear, coved cornice, picture rail, two ceiling lights, radiator.
Bedroom Two
3.96m x 3.89m (13'0 x 12'9)Carpeted, double glazed window to rear, coved cornice, picture rail, ceiling light and pendant light, radiator.
Bedroom Three
3.07m x 2.74m (10'1 x 9'0)Laminate flooring, double glazed bay window to side, coved cornice, picture rail, ceiling light, radiator.
Bathroom
3.58m x 2.74m (11'9 x 9'0)Tiled flooring, double glazed obscure bay window to side with shutters, panelled walls, coved cornice, picture rail, WC, pedestal wash hand basin with taps, freestanding claw foot bath with mixer tap and shower attachment, walk in shower with tiled surround, utility cupboard with space for washing machine, radiator.
Externally
Balcony
South facing balcony with wood effect composite flooring and wood balustrade, two lights and external power socket.
Lease Information
Lease 125 years remaining
Ground Rent: £300 Per Annum
Service Charge: £0
Any required works are decided by leaseholders and the cost is divided between apartments
Please note this lease information has been provided by the vendor and we have not substantiated it with solicitors.
Energy Efficiency and Environmental Impact

Although these particulars are thought to be materially correct their accuracy cannot be guaranteed and they do not form part of any contract.
Property data and search facilities supplied by www.vebra.com
.png)




















