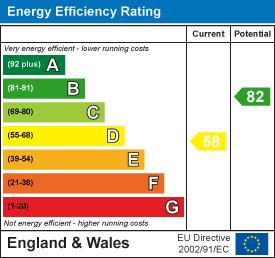Foxhall Estate Agents
625 Foxhall Road
Ipswich
Suffolk
IP3 8ND
Devonshire Road, Ipswich
Offers in excess of £195,000
3 Bedroom House - Semi-Detached
- NO ONWARD CHAIN
- THREE BEDROOM SEMI DETACHED HOUSE
- POPULAR CLOSE TO TOWN CENTRE LOCATION
- GROUND FLOOR FOUR PIECE BATHROOM
- KITCHEN
- LOUNGE / SEPARATE DINING ROOM
- CHARACTER FEATURES
- GOOD SCHOOL CATCHMENTS (SUBJECT TO AVAILABILITY)
- FREEHOLD - COUNCIL TAX BAND - B
Devonshire Road
NO ONWARD CHAIN - THREE BEDROOM SEMI DETACHED HOUSE - POPULAR CLOSE TO TOWN CENTRE LOCATION - GROUND FLOOR FOUR PIECE BATHROOM - GROUND FLOOR FOUR PIECE BATHROOM - KITCHEN - LOUNGE / SEPARATE DINING ROOM - CHARACTER FEATURES - GOOD SCHOOL CATCHMENTS (SUBJECT TO AVAILABILITY) - FULLY ENCLOSED REAR GARDEN - CLOSE
***Foxhall Estate Agents*** are delighted to offer for sale with no onward chain this three bedroom semi detached house close to town centre on the edge of Ipswich's popular east area.
The property boasts three good size bedrooms, lounge, separate dining room, character features such as fireplaces, fully enclosed rear garden, four piece ground floor bathroom.
Ipswich's popular east location offers plenty of local amenities, local bus routes, good school catchments (subject to availability), close to town centre and Ipswich waterfront, access to A12 / A14.
In the valuers opinion with the property being offered with no onward chain an early internal viewing is highly advised as to not miss out.
Front Garden
Partly enclosed via a low height brick wall with a pathway to the side leading to a gate to the rear garden, mostly laid to shingle and pathway to the front door giving access to the property.
Entrance Hall
 Entrance via a wooden door to the front with a single glazed obscure window above, laminate flooring, high picture rail and door to the lounge and the dining room.
Entrance via a wooden door to the front with a single glazed obscure window above, laminate flooring, high picture rail and door to the lounge and the dining room.
Lounge
 3.14 x 3.05 (10'3" x 10'0")Two double glazed windows facing the front, radiator, laminate flooring, a beautifully presented Victorian style fireplace (unused) with a tiled base and surround giving you a beautiful lounge feature.
3.14 x 3.05 (10'3" x 10'0")Two double glazed windows facing the front, radiator, laminate flooring, a beautifully presented Victorian style fireplace (unused) with a tiled base and surround giving you a beautiful lounge feature.
Dining Room
 3.18 x 3.80 (10'5" x 12'5")Double glazed window to the rear, radiator, understairs cupboard, door to mid lobby which gives you access to the stairs, door to the kitchen.
3.18 x 3.80 (10'5" x 12'5")Double glazed window to the rear, radiator, understairs cupboard, door to mid lobby which gives you access to the stairs, door to the kitchen.
Mid Lobby
Access to the stairs.
Kitchen
 2.59 x 2.58 (8'5" x 8'5")Double glazed window to the side, extractor fan, wall and base units with cupboards and drawers, tiled splash back, tiled flooring, stainless steel sink bowl and drainer unit with mixer tap, built in oven with.a gas hob above, access to the rear lobby.
2.59 x 2.58 (8'5" x 8'5")Double glazed window to the side, extractor fan, wall and base units with cupboards and drawers, tiled splash back, tiled flooring, stainless steel sink bowl and drainer unit with mixer tap, built in oven with.a gas hob above, access to the rear lobby.
Rear Lobby
 Double glazed uPVC door to the side, a wall mounted Worcester combination digital boiler, access to the bathroom.
Double glazed uPVC door to the side, a wall mounted Worcester combination digital boiler, access to the bathroom.
Bathroom
 2.18 x 2.70 (7'1" x 8'10")Obscure double glazed window to the side, panel bath with mixer tap, tiled splash back, low flush W.C., pedestal wash hand basin, step in shower cubicle with an electric shower, radiator.
2.18 x 2.70 (7'1" x 8'10")Obscure double glazed window to the side, panel bath with mixer tap, tiled splash back, low flush W.C., pedestal wash hand basin, step in shower cubicle with an electric shower, radiator.
First Floor Landing
 Access to the loft doors to bedrooms one, two and three.
Access to the loft doors to bedrooms one, two and three.
Bedroom One
 3.15 x 4.04 (10'4" x 13'3")Two double glazed windows facing the front, radiator, Victorian style unused fireplace with a wooden mantle, storage cupboard.
3.15 x 4.04 (10'4" x 13'3")Two double glazed windows facing the front, radiator, Victorian style unused fireplace with a wooden mantle, storage cupboard.
Bedroom Two
 3.16 x 3.15 (10'4" x 10'4")Double glazed window facing the rear, storage cupboard, radiator and a Victorian style unused fireplace feature.
3.16 x 3.15 (10'4" x 10'4")Double glazed window facing the rear, storage cupboard, radiator and a Victorian style unused fireplace feature.
Bedroom Three
 2.85 x 2.56 (9'4" x 8'4")Double glazed window to the rear, radiator.
2.85 x 2.56 (9'4" x 8'4")Double glazed window to the rear, radiator.
Rear Garden
 Two tiered north easterly facing, fully enclosed rear garden, mainly laid to lawn with steps up giving you lovely views back towards the house, waterfront and town centre with a side access that leads you to the front of the property.
Two tiered north easterly facing, fully enclosed rear garden, mainly laid to lawn with steps up giving you lovely views back towards the house, waterfront and town centre with a side access that leads you to the front of the property.
Agents Note
Tenure - Freehold
Council Tax Band B
Energy Efficiency and Environmental Impact

Although these particulars are thought to be materially correct their accuracy cannot be guaranteed and they do not form part of any contract.
Property data and search facilities supplied by www.vebra.com








