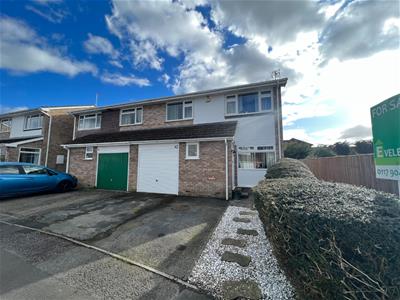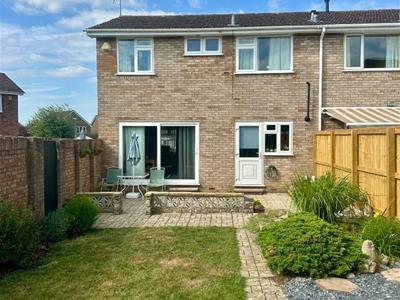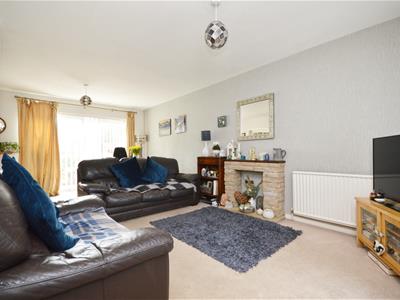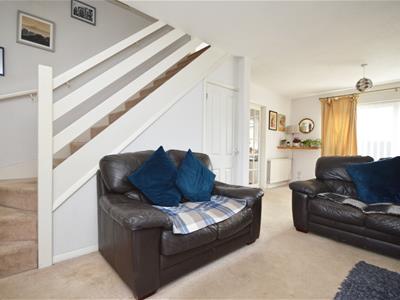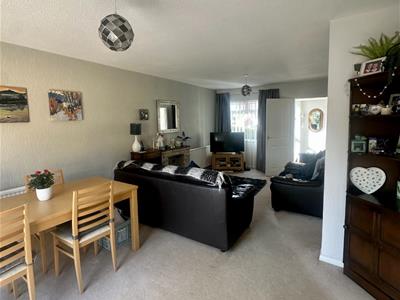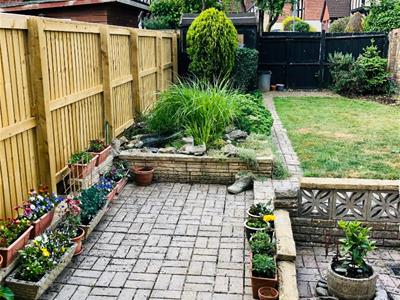.png)
45 Courtenay Road
Keynsham
Bristol
BS31 1JU
Boyd Road, Saltford, Bristol
Offers In The Region Of £420,000 Sold (STC)
4 Bedroom House - Semi-Detached
- Cul de sac location
- Four bedrooms
- Enclosed rear garden
- uPVC double glazing
- Gas fired central heating
- Driveway
Nestled in a charming cul de sac on Boyd Road, Saltford, Bristol, this well-presented semi-detached house offers an ideal family home. Built between 1960 and 1969, the property boasts four spacious bedrooms, providing ample room for family living or guest accommodation. The inviting reception room serves as a perfect space for relaxation and entertaining. The property features a well-appointed bathroom and a convenient downstairs w/c, enhancing its practicality for family life. The gas-fired central heating and uPVC double glazing ensure comfort and energy efficiency throughout the seasons.
Outside, the south-facing enclosed rear garden is a delightful retreat, perfect for enjoying sunny afternoons or hosting gatherings. Additionally, the property includes off-street parking and a single garage, providing ample space for your vehicles and storage needs.
Situated close to the local primary school and within the highly regarded Wellsway school catchment area, this home is ideally located for families seeking quality education for their children. With its combination of space, comfort, and a desirable location, this semi-detached house on Boyd Road is a wonderful opportunity for those looking to settle in the vibrant community of Saltford.
Entrance via uPVC double glazed front door with obscured glazed side panel giving direct access into
Hallway
Wood effect flooring, single radiator, inset spots, doors to
Downstairs W/C
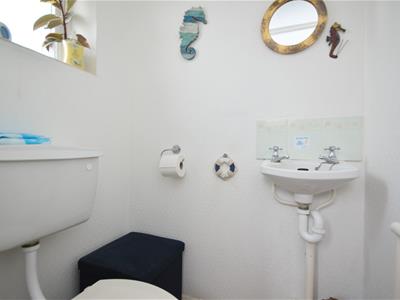 Obscured uPVC double glazed window to front aspect, low level w/c, wash hand basin, single radiator.
Obscured uPVC double glazed window to front aspect, low level w/c, wash hand basin, single radiator.
Open Plan Sitting/Dining Room
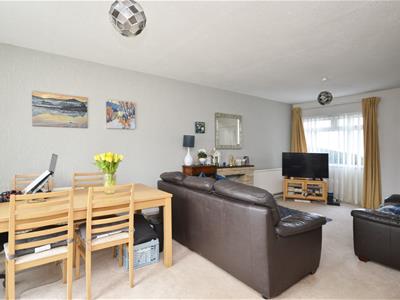 6.53 x 4.17 (21'5" x 13'8")uPVC double glazed windows to front aspect, double radiator, stairs rising to first floor landing, understairs storage cupboard, uPVC double glazed sliding patio doors to rear garden, 2 double radiators.
6.53 x 4.17 (21'5" x 13'8")uPVC double glazed windows to front aspect, double radiator, stairs rising to first floor landing, understairs storage cupboard, uPVC double glazed sliding patio doors to rear garden, 2 double radiators.
Kitchen
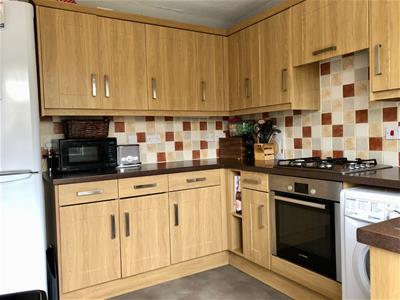 3.03 x 2.66 (9'11" x 8'8")uPVC double glazed pedestrian door to rear garden, uPVC double glazed window to rear aspect, a range of wall and floor units with roll edge worksurface over, Franco stainless steel sink drainer unit with mixer taps over, tiled splash backs, under unit lighting, 4 ring Bosch gas hob with extractor hood over, electric oven beneath, space and plumbing for automatic washing machine, space for freestanding fridge freezer, double radiator, wall mounted Vaillant gas boiler.
3.03 x 2.66 (9'11" x 8'8")uPVC double glazed pedestrian door to rear garden, uPVC double glazed window to rear aspect, a range of wall and floor units with roll edge worksurface over, Franco stainless steel sink drainer unit with mixer taps over, tiled splash backs, under unit lighting, 4 ring Bosch gas hob with extractor hood over, electric oven beneath, space and plumbing for automatic washing machine, space for freestanding fridge freezer, double radiator, wall mounted Vaillant gas boiler.
First Floor Landing
Access to loft space, airing cupboard with wooden shelving for linen and hot water tank, doors to
Bedroom One
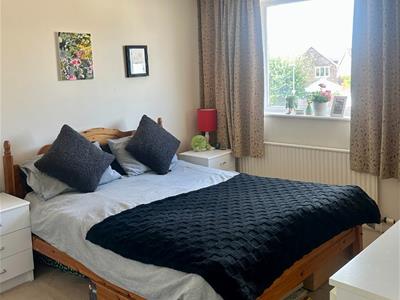 3.94 x 3.21 (12'11" x 10'6")uPVC double glazed window to front aspect, single radiator, a range of built in wardrobes, storage cupboard with hanging rail and shelving.
3.94 x 3.21 (12'11" x 10'6")uPVC double glazed window to front aspect, single radiator, a range of built in wardrobes, storage cupboard with hanging rail and shelving.
Bedroom Two
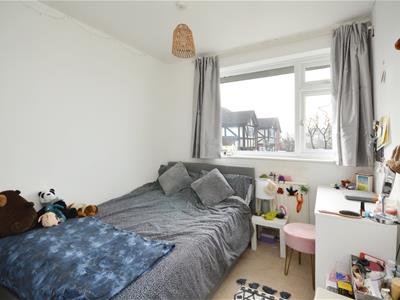 3.05 x 2.43 (10'0" x 7'11")uPVC double glazed window to front aspect, double radiator.
3.05 x 2.43 (10'0" x 7'11")uPVC double glazed window to front aspect, double radiator.
Bedroom Three
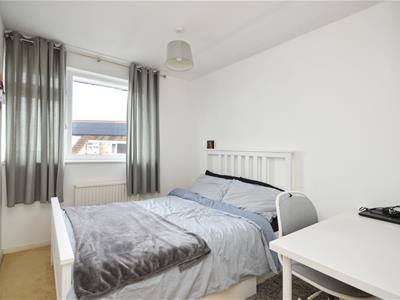 2.56 x 2.42 (8'4" x 7'11")uPVC double glazed window to rear aspect, single radiator, opening to storage area with hanging rail.
2.56 x 2.42 (8'4" x 7'11")uPVC double glazed window to rear aspect, single radiator, opening to storage area with hanging rail.
Bedroom Four/Study
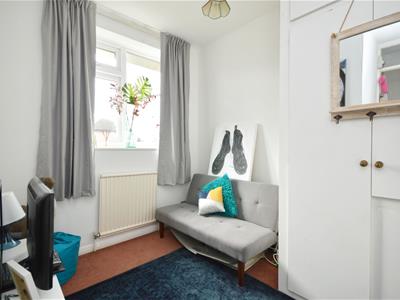 2.53 x 2.00 (8'3" x 6'6")uPVC double glazed window to rear aspect, single radiator, storage cupboard.
2.53 x 2.00 (8'3" x 6'6")uPVC double glazed window to rear aspect, single radiator, storage cupboard.
Family Bathroom
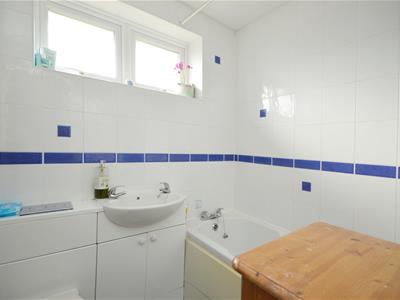 1.94 x 1.63 (6'4" x 5'4")Obscured uPVC double glazed window to rear aspect, suite comprising concealed cistern w/c, wash hand basin with mixer taps and storage beneath, paneled bath with electric Triton shower over, fully tiled, tiled flooring, chrome heated towel rail, inset spots, extractor.
1.94 x 1.63 (6'4" x 5'4")Obscured uPVC double glazed window to rear aspect, suite comprising concealed cistern w/c, wash hand basin with mixer taps and storage beneath, paneled bath with electric Triton shower over, fully tiled, tiled flooring, chrome heated towel rail, inset spots, extractor.
Outside
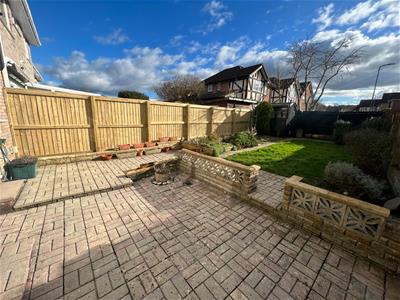 The front of the property has a tarmac driveway providing off street parking and access to the single garage, the remainder is laid mainly to gravel for ease of maintenance with a step up leading to the front door. The southerly facing rear garden has a block paved patio area immediately adjacent to the property ideal for al fresco dining, a step up leads to the remainder of the garden which is laid mainly to a level lawn with mulched borders containing a mixture of shrubs. There is a small ornamental pond in the garden. A wooden shed is also included in the sale. The rear garden is enclosed by a recently constructed wooden featheredge fence, wood panel fencing and brick walling, a pedestrian gate gives access to the rear.
The front of the property has a tarmac driveway providing off street parking and access to the single garage, the remainder is laid mainly to gravel for ease of maintenance with a step up leading to the front door. The southerly facing rear garden has a block paved patio area immediately adjacent to the property ideal for al fresco dining, a step up leads to the remainder of the garden which is laid mainly to a level lawn with mulched borders containing a mixture of shrubs. There is a small ornamental pond in the garden. A wooden shed is also included in the sale. The rear garden is enclosed by a recently constructed wooden featheredge fence, wood panel fencing and brick walling, a pedestrian gate gives access to the rear.
Directions
Sat Nav BS31 3AU
Energy Efficiency and Environmental Impact

Although these particulars are thought to be materially correct their accuracy cannot be guaranteed and they do not form part of any contract.
Property data and search facilities supplied by www.vebra.com
