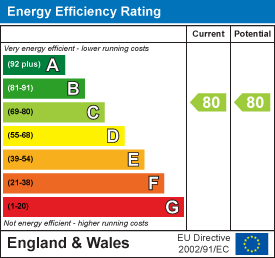
10 Brewmaster House,
The Maltings
St Albans
AL1 3HT
Harrier End, St. Albans
Guide price £460,000
2 Bedroom Apartment
- Two Bedrooms
- Freehold
- Two Garages
- Private Driveway
- 580m from Beaumont Secondary School
- Open Plan Living
A stunning two-bedroom Coach House with two garages and off-road parking presenting a perfect blend of comfort and style offering a modern living experience in a sought-after location. Whether you’re a first-time buyer, a couple, or looking to downsize, this unique property is a must-see!
The accommodation begins with a private entrance leading upstairs to a spacious open-plan living room enjoying an airy, light-filled dual aspect living area with plenty of room for both relaxation and entertaining, a dining area and a modern kitchen fully equipped with fitted appliances, sleek countertops, and ample storage space, ideal for cooking up your favourite meals.
There are two generous bedrooms, both offering bespoke built-in wardrobes and plenty of natural light, providing a peaceful retreat for rest and relaxation. The master bedroom also includes a stylish en-suite with a cubicle shower, anti-mist electric mirror, basin and W.C. To conclude the living accommodation is a contemporary family bathroom with a white suite and anti-mist electric mirror. Both bathrooms benefit from dual fuel heated towel rails which offers great options for summer and winter heating.
Further benefits include two integrated garages underneath the property where the gas boiler is located along with two car parking spaces infront. The current owners currently use one of the garages as a gym and it has excellent potential to convert in to extra accommodation with straight-forward modification, please see an alternative floorplan for our recommendations subject to building regulation approval.
Oaklands Grange enjoys plenty of open space and a children's play area and is perfectly situated close to a wide variety of shops and eateries at the Quadrant shopping parade, open countryside and only a short distance to St Albans vibrant City Centre and to the train station which is served by a regular bus route.
ACCOMMODATION
FIRST FLOOR
Hall
Kitchen/Lounge/Dining Room
5.36m x 3.81m (17'7 x 12'6)
Bedroom
5.41m x 3.15m (17'9 x 10'4)
En-Suite
Bedroom
2.87m x 2.46m (9'5 x 8'1)
Bathroom
GROUND FLOOR
Garage
5.41m x 2.87m (17'9 x 9'5)
Garage
5.41m x 2.69m (17'9 x 8'10)
OUTSIDE
Frontage
Energy Efficiency and Environmental Impact

Although these particulars are thought to be materially correct their accuracy cannot be guaranteed and they do not form part of any contract.
Property data and search facilities supplied by www.vebra.com



















