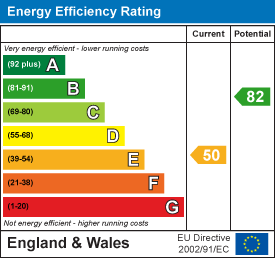
11 Charter Place
Okehampton
Devon
EX20 1HN
Ranelagh Road, Okehampton
Guide Price £610,000
4 Bedroom House - Detached
- Sitting and Dining Room
- Study and Conservatory
- Kitchen and Utility Room
- Four Bedrooms (En suite and Bathroom)
- Large Gardens
- Parking and Garage
- No Chain
- EPC Band E
- Freehold
- Council Tax Band D
A mature four bedroom, three reception room, individual detached home with large garden, situated within this favoured town location. Sitting and dining room, study and conservatory, kitchen and utility room, four bedrooms (en suite and bathroom). Large gardens, parking and garage. No Chain. EPC Band E. Freehold. Council Tax Band D.
SITUATION
Carreg Cennen is situated within this popular residential road on the northern side of the town. Okehampton has an excellent range of shops and supermarkets including a Waitrose, doctors surgery and dentist. There is schooling from infant to A-Level standard and numerous sports and leisure facilities including cinema, leisure centre and swimming pool in the attractive setting of Simmons Park. The A30 dual carriageway is easily accessible providing a direct link west into Cornwall or east towards Exeter with its M5 motorway, mainline rail and international air connections. On the edge of the town is the train station, Granite Cycle Way and the beautiful expanse of Dartmoor.
DESCRIPTION
A mature individual detached residence, situated within this prime residential area of Okehampton. This superb family home, offers deceptively spacious accommodation throughout, being double glazed and gas fired centrally heated.
The ground floor benefits from three reception rooms together with a conservatory overlooking the garden. Further rooms include a well fitted kitchen with Aga, a large utility room and cloakroom. On the first floor, there are four generous bedrooms (one with en-suite) and a family bathroom. Well established gardens compliment the property, whilst there is ample parking and a large integral garage. The property is offered with no ongoing chain and there are some attractive views from the rear over the town towards Dartmoor.
ACCOMMODATION
Via double glazed entrance door to ENTRANCE PORCH: door to ENTRANCE HALL: Staircase to first floor. Doors to STUDY: Window to front elevation. SITTING ROOM: a dual aspect room with stone fireplace and fitted coal effect gas fire. sliding patio doors to CONSERVATORY: Double glazed window surrounds, glazed roof with fitted blinds, two sets of French doors to the garden. KITCHEN: Well fitted with a range of bespoke cupboards and drawers with granite worksurfaces over. Inset one and a half bowl sink, gas fired Aga providing cooking facilities. Integral electric oven and microwave. Integral fridge, window to front drive. door to UTILITY ROOM: A spacious room, with dual aspect windows and door to rear. Fitted worktop with inset sink and drainer and plumbing and space below for washing machine, tumble drier and dishwasher. Fitted wall and larder cupboards. Further range of cupboards housing mains fired gas central heating boiler and hot water tank. Door to CLOAKROOM: Comprising WC, pedestal wash basin, opaque window to side. Connecting door to Integral garage.
FIRST FLOOR LANDING: Window to front, access to loft space, low level cupboard, doors to BEDROOM 1: Dual aspect windows to front and rear. Door to EN SUITE: Opaque window to side, pedestal wash basin, WC, large shower cubicle with mains fitted shower. Heated towel radiator. BEDROOM 2: Two Velux windows to rear and further window one to side. Fitted wardrobes and drawers to one wall. BEDROOM 3: Velux windows to rear overlooking the garden.
BEDROOM 4: Velux window to rear with views over the town to the countryside beyond. BATHROOM: White suite comprising pedestal wash basin, WC, panelled bath with electric shower over. Heated towel rail, connecting airing cupboards with shelving and radiator.
OUTSIDE
Double gates open to a tarmac driveway, offering parking and leading to the GARAGE: with electric up and over door, opaque window to side and integral door to the utility room. Fitted work benches and shelving, butler sink and access to loft space. Further gravelled parking area to side with tree and shrub borders. The main garden lies to the rear, being well established with extensive areas of lawn with well stocked flower/shrub beds and borders. Together with fruit trees, which include apple and plum. Extending across the rear is a patio area, with railing surrounds offering views over the garden to the countryside and Dartmoor beyond. Within the garden there are number of sheds which include a modern TIMBER SHED with POTTING SHED behind. Two SUMMERHOUSES with decking and an octagonal GREENHOUSE.
SERVICES
Mains electricity, water, gas and drainage.
Broadband Coverage: Ultrafast available up to 1800 mbps
Mobile Coverage: Three and 02 likely indoor, Vodafone and EE limited indoor. All providers likely outdoors.
DIRECTIONS
For Sat Nav purpose the post code is EX20 1JG
what3words episodes.darling.corrode
Energy Efficiency and Environmental Impact

Although these particulars are thought to be materially correct their accuracy cannot be guaranteed and they do not form part of any contract.
Property data and search facilities supplied by www.vebra.com























