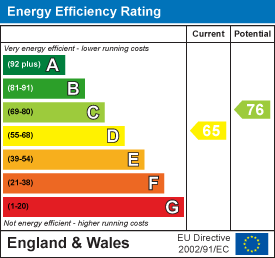
Stephenson Browne
Tel: 01270 883130
56 Merrial Street
Newcastle Under Lyme
Staffordshire
Newcastle
ST5 2AJ
Priory Road, Westlands, Newcastle
£435,000 Sold (STC)
3 Bedroom House - Detached
- 1930s Bespoke Westlands Detached Residence
- Immaculate Presentation Throughout
- Generously Proportioned - Two Reception Rooms & Three Bedrooms
- Large Plot with Beautifully Landscaped Rear Garden
- Bay Fronted Lounge and Dining Room
- Downstairs WC and Separate Utility Room
- Large Kitchen with Leaded French Doors to Garden
- Converted Loft Room Space with Skylight
- Extensive Driveway Parking with Detached Single Garage
- Highly Sought After Elevated Westlands Road with Gorgeous Tree Lined Frontage
Occupying a generous plot from a gorgeous elevated position, this stunning 1930s bespoke detached residence is tucked away on a beautiful tree lined road that is among the most highly sought after in the Westlands.
The home opens from a separate entrance porch and central hallway, hosting exquisite original features such as the stained glass windows and front door. Access to all of the principal rooms from the hallway to include a spacious bay fronted lounge with window shutters, large breakfast kitchen with leaded French doors opening out to the patio, separate dining room and store cupboard, further to a separate utility room and a downstairs WC accessed from a separate rear lobby. Large under-stairs cupboard also off the main hallway.
To the upstairs, a central landing provides access to all of the bedrooms, main bathroom and loft hatch while enjoying sight of a spectacular front aspect stained glass window sealed with double glazing. All of the bedrooms are of excellent proportions with the principal bedroom on the front elevation hosting a large bay window and tree lined views. The secondary bedroom is also dual aspect and hosts a useful modern three piece en-suite shower room. The main bathroom is both contemporary and luxurious with a high quality three piece suite and separate airing cupboard. Converted loft space providing a useful extra indoor space, with light, power and a skylight window, further to additional storage space. Walking distance of the town..
Externally, the home is fronted by a high quality cobbled driveway providing extensive off road parking for multiple vehicles, walled boundary to the front with fenced sides and gated access into the rear garden, detached single garage with electrically operated door. Fully enclosed private rear garden, beautifully landscaped with lawn, a sizeable patio area and pathways leading down the garden, plethora of mature shrubbery and plant life al within enclosed boundaries.
Porch
1.96 x 1.17 (6'5" x 3'10")
Entrance Hallway
3.09 x 2.08 (10'1" x 6'9")
Under-Stairs Cupboard
1.95 x 1.55 (6'4" x 5'1")
Dining Room
3.69 x 3.57 into bay (12'1" x 11'8" into bay)
Store
1.96 x 0.77 (6'5" x 2'6")
Rear Lobby
1.87 x 1.07 (6'1" x 3'6")
Utility Room
1.92 x 1.07 (6'3" x 3'6")
Downstairs WC
2.37 x 0.80 (7'9" x 2'7")
Kitchen
4.74 x 3.71 (15'6" x 12'2")
Living Room
5.00 into bay x 3.60 (16'4" into bay x 11'9")
Landing
2.74 x 2.08 (8'11" x 6'9")
Bedroom One
5.00 into bay x 3.60 (16'4" into bay x 11'9")
Bedroom Two
4.74 x 3.70 (15'6" x 12'1")
Bedroom Two En-Suite
2.30 x 0.65 (7'6" x 2'1")
Bedroom Three
3.14 x 2.66 (10'3" x 8'8")
Bathroom
3.55 x 1.95 (11'7" x 6'4")
Loft Room
3.18 x 2.80 (10'5" x 9'2")
Energy Efficiency and Environmental Impact

Although these particulars are thought to be materially correct their accuracy cannot be guaranteed and they do not form part of any contract.
Property data and search facilities supplied by www.vebra.com





































