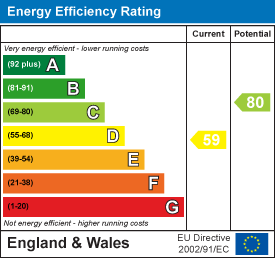.png)
25 Stubbington Green
Fareham
PO14 2JY
Moody Road, Hill Head, Fareham
£385,000 Sold (STC)
2 Bedroom House - Detached
- Two bedroom Detached property
- 23ft Lounge/diner
- 15ft Kitchen/Breakfast room
- Refitted downstairs shower room
- Detached garage and Car Port
- Extensive Rear Garden
- Two double bedrooms
- Private Rear Garden
- Walking distance to the beach
- Viewing Essential
This is a detached two bedroom property with scope to extend (STPP). This property has many benefits which include a 23ft Lounge, 15ft Kitchen/Brreakfast room, a refitted shower room, clooakroom and two double sized bedrooms. Outside there is a large driveway for parking leading to a carport and single garage situated in the rear garden. The rear garden offers a good degree of privacy and seclusion and is larger than avearge. Within walking distance to the beach and local amenities makes this a great long term home. To arrange a viewing please call Chambers to avoid missing out.
Entrance Hallway
Stairs to first floor landing access to storage cupboard, radiator.
Lounge/Diner
7.01 x 3.62 (22'11" x 11'10" )Double glazed window to front elevation, brick fireplace with fitted gas living flame fire, two radiators, French doors opening onto rear garden.
Kitchen/Breakfast Room
4.54 x 2.74 (14'10" x 8'11")Double glazed window to rear elevation, fitted with a range of wall and base cupboard/drawer units with work surfaces over, inset stainless steel sink unit, four burner gas hob with electric oven under, space for fridge/freezer, plumbing for washing machine, space for table and chairs, breakfast bar, double glazed window and door to side elevation., access to pantry, access to broom cupboard.
Downstairs Shower Room
Refitted with a double walk in shower cubicle, concealed WC and vanity wash hand basin, chrome heated towel rail, fully tiled walls, ceramic tiled floor, UPVC double glazed window to front elevation.
First Floor Landing
Double glazed window to side elevation at half height, storage cupboard housing boiler, access to shelved airing cupboard with hot water tank.
Master bedroom
3.78 x 3.65 (12'4" x 11'11" )UPVC Double glazed window to rear elevation, two built in wardrobes, radiator.
Bedroom Two
2.83 x 2.74 (9'3" x 8'11")UPVC double glazed window to rear elevation, built in up and over storage wardrobe/cupboard, radiator.
First Floor Cloakroom
Double glazed window to front elevation, WC, wall mounted wash hand basin, radiator.
Rear Garden
Area immediately behind house laid to paving, main area laid to lawn with a variety of flower and shrub beds, fully fence enclosed. This really is a generous size garden which lends the property to be extended (STPP) and it offers a high degree of privacy and seclusion.
Single Garage
4.87 x 2.49 (15'11" x 8'2")Situated in the rear garden with up and over door, power and light and rear window.
Front Garden
A large paved area with a dwarf wall boundary leading to a car port and single garage, for parking numerous vehicles/van/trailer etc.
Disclaimer
These particulars are believed to be correct and have been verified by, or on behalf of, our Vendor. Any interested parties will need to satisfy themselves as to their accuracy and any other matter regarding the Property, its location and proximity to other features or facilities which are of specific importance to them. Distances, measurements and areas are only approximate. Unless otherwise stated, fixtures, contents and fittings are not included in the sale. Prospective purchasers are advised to commission a full inspection and structural survey of the Property before deciding to proceed with a purchase.
Property Information
Traditional construction under a tiled roof.
All mains services connected.
Council tax band D
Broadband: According to Ofcom Ultrafast broadband is available, however you must make your own enquiries.
Mobile Coverage: According to Ofcom EE,Three,O2 and Vodafone offer Likely or Limited service, however you must make your own enquiries.
Parking: Driveway
Energy Efficiency and Environmental Impact

Although these particulars are thought to be materially correct their accuracy cannot be guaranteed and they do not form part of any contract.
Property data and search facilities supplied by www.vebra.com














