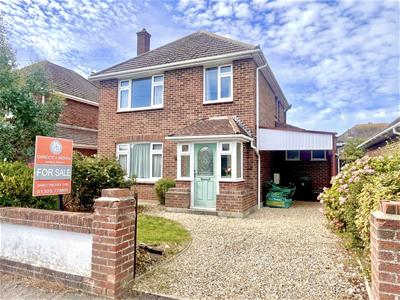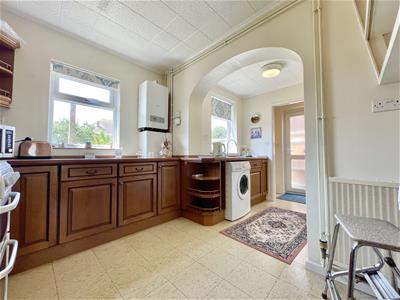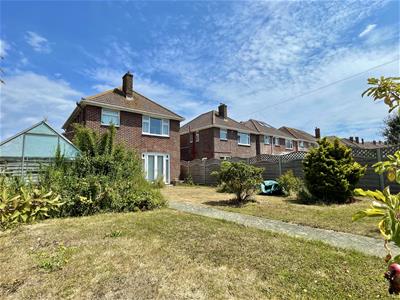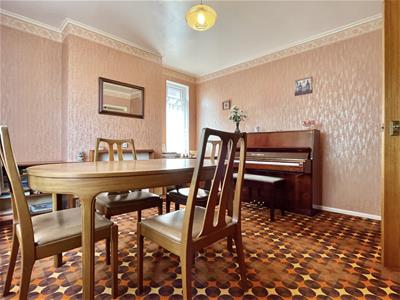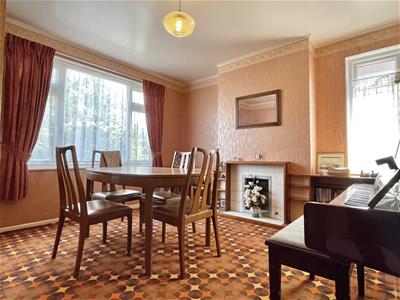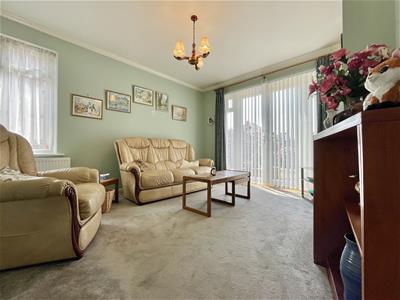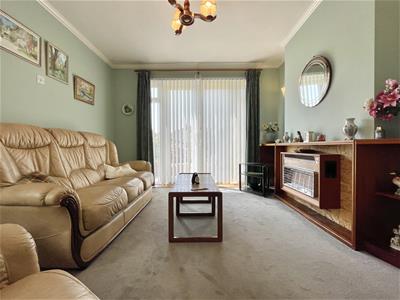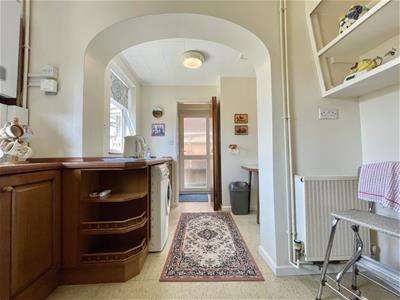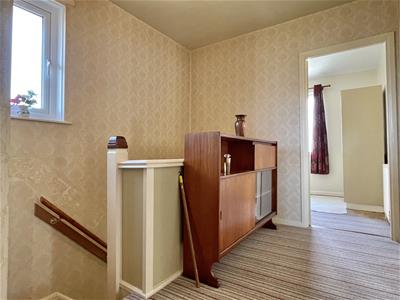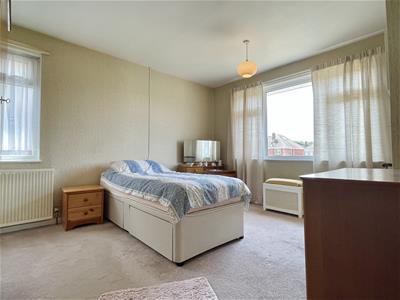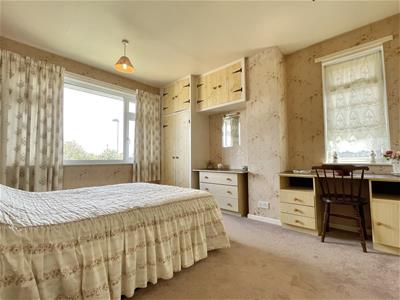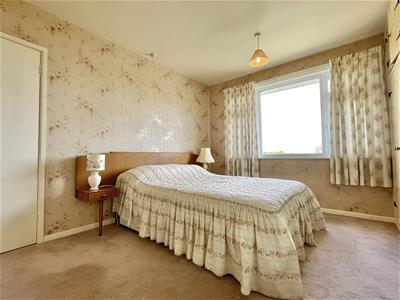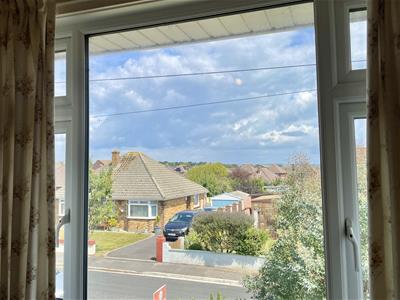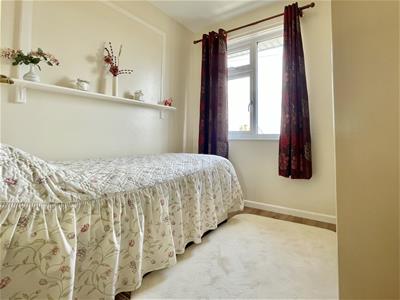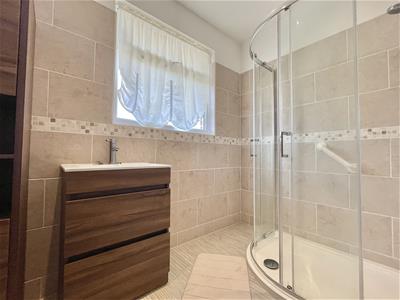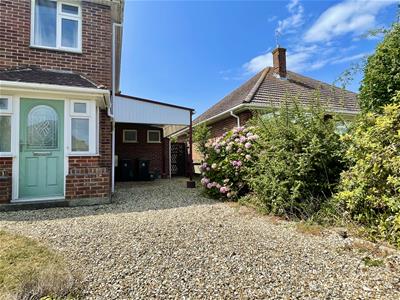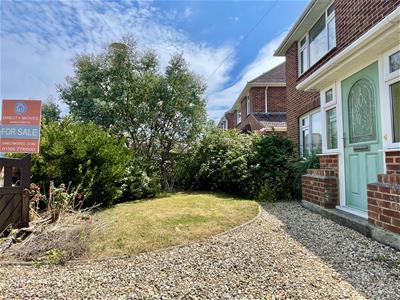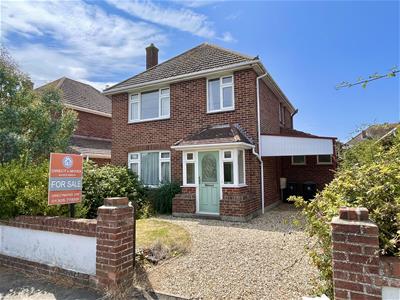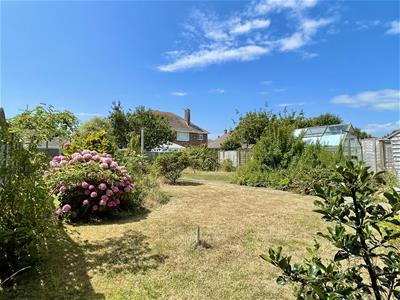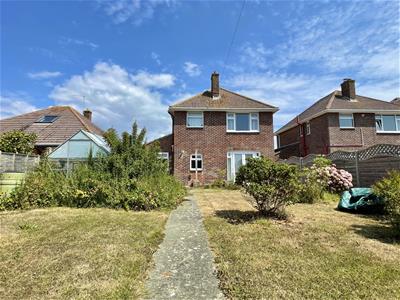
9 Westham Road
Weymouth
DT4 8NP
Clarence Road, Weymouth
Offers In Excess Of £350,000 Sold (STC)
3 Bedroom House - Detached
- Detached family home
- Three bedrooms
- Dining room
- Generous plot with Southerly facing rear garden
- No forward chain
- Sought after location
- Potential to personalise and put your own stamp on
This impressive detached house presents an excellent opportunity for families seeking a spacious and inviting home. Boasting three well-proportioned bedrooms, this property is perfect for those looking to settle in a friendly community.
Downstairs there is an inviting lounge, which features double doors that open onto a delightful southerly facing rear garden, allowing for an abundance of natural light. The separate dining room provides an ideal space for family meals and entertaining guests. The kitchen is functional and includes a convenient downstairs WC, making it practical for everyday living.
As you ascend to the first floor, you will find three comfortable bedrooms, complemented by a shower room and a separate WC, ensuring ample facilities for family members and guests alike. The property is offered with no forward chain, making it an attractive option for those eager to move in without delay.
Set on a generous plot, this home benefits from its own driveway and carport, providing ample parking space. The southerly facing rear garden is a true highlight, offering a perfect setting for outdoor activities and relaxation.
Located within an excellent school catchment area and close to a variety of local amenities, this property is ideal for families looking to establish roots in a vibrant community. With the potential to personalise and put your own stamp on the home, this is a wonderful opportunity to create your perfect family haven.
Front Of The Property
Gravelled driveway with car port, wall enclosed and mature shrubbery, double glazed door leading to:
Porch
Front aspect double glazed windows, tiled flooring, double glazed obscured door leading to:
Entrance Hall
Stairs leading to the first floor with under stairs storage with shelving, storage cupboard with rails and shelving, doors leading to:
Dining Room
3.7 x 3.9 (12'1" x 12'9")Dual aspect double glazed windows, radiator, chimney stack with feature fireplace and tiled surround, power points.
Living Room
3.4 x 4 (11'1" x 13'1")Side aspect double glazed window, double glazed doors leading to the rear garden, chimney stack, wall lights, radiator and power points.
Kitchen
3 x 4.3 (9'10" x 14'1")Double glazed rear aspect windows overlooking the rear garden, range of eye and base level units with work surfaces over, stainless steel sink with draining board, wall mounted combination boiler (approx 3 years old), space for washing machine, space for fridge/freezer, space for oven, door leading to:
Rear Hallway
Double glazed door leading to the rear garden, door leading to:
Downstairs WC
Side aspect double glazed obscured window, low level WC.
First Floor Landing
Stairs leading from the first floor, side aspect double glazed obscured window, radiator, doors leading to:
Bedroom One
3.4 x 3.8 (11'1" x 12'5")Dual aspect double glazed windows, chimney stack, power points, radiator, built in wardrobe with shelving and hanging rails.
Bedroom Two
3.4 x 4.1 (11'1" x 13'5")Dual aspect double glazed windows overlooking the rear garden, chimney stack, radiator, power points.
Bedroom Three
2.4 x 2.5 (7'10" x 8'2")Front aspect double glazed window, power points and radiator.
Bathroom
Rear aspect double glazed obscured window, partially tiled, hand wash basin with incorporated storage, corner shower unit, heated towel rail, spotlights.
WC
Side asepct double glazed obscured window, low level WC.
Garden
South westerly facing garden with a range of lawn, concreate and gravelled areas, fully fence enclosed with storage shed and greenhouse, side access via wooden gate.
Although these particulars are thought to be materially correct their accuracy cannot be guaranteed and they do not form part of any contract.
Property data and search facilities supplied by www.vebra.com
