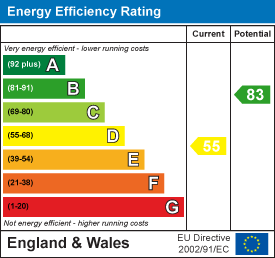
11, Main Road
Hockley
Essex
SS5 4QY
Hawkwell Chase, Hockley
Guide Price £525,000
3 Bedroom House - Detached
- Three Bedroom Detached House
- Potential To Extend (SSTP)
- Generous Rear Garden
- Detached Garage To Rear
- Original Features
- Mock Tudor Style
- Large Corner Plot
- Ample Off Street Parking
- Call Now To View!
*Guide Price £525,000 - £550,000*
Nestled in the charming area of Hawkwell Chase, Hockley, this delightful three-bedroom detached house offers a wonderful opportunity for families and individuals alike. Set on a generous corner plot, the property boasts a large rear garden, perfect for outdoor activities and entertaining. At the bottom of the garden, you will find a detached garage, providing ample storage or potential for a workshop.
The house showcases a lovely mock Tudor style, complete with original interior features that add character and charm. Inside, you will discover two spacious reception rooms, ideal for both relaxation and social gatherings. The three well-proportioned bedrooms provide comfortable living spaces, while the bathroom is conveniently located to serve the household.
This property presents an exciting opportunity for those looking to make their mark, with potential to extend and modernise, subject to the relevant planning permissions. The front of the house features a driveway that accommodates multiple vehicles, ensuring convenience for residents and guests alike.
With its appealing location and ample outdoor space, this home is perfect for those seeking a blend of traditional charm and modern potential. Don’t miss the chance to make this property your own and create lasting memories in a wonderful community.
Hallway
Original wooden door to front with panelled window to side. Original wooden panelling surround, carpeted, radiator, ceiling mounted light fitting, access to staircase, living room and dining room.
Living Room
5.74m x 3.71m (18'10" x 12'2")Ceiling mounted light fitting, two single wall lamps, original wooden flooring, original wooden panelling, radiator, brick fireplace surround with integrated seating area. Bay window with seating to front, two singular windows to side and original wooden to rear garden with window surround.
Kitchen
1.98m x 4.11m (6'6" x 13'6")Two cloning mounted light fittings, tiled floors, window to side and door to rear garden with window surround. Range of wall and floor mounted units, electric double oven with extractor fan overhead. Stainless steel sink unit with dryer.
Dining Room
3.15m x 5.08m (10'4" x 16'8")Ceiling mounted light fitting, two wall mounted lamp fittings, radiator, carpeted, single window to side and double window to rear. Beam effect ceilings.
Downstairs WC
Ceiling mounted light fitting, vinyl flooring, radiator, low level w/c and separate hand wash basin.
Upstairs Landing
Stairs lead to all bedrooms, bathroom and storage cupboard. Carpeted, window to side. Across to loft
Bathroom
Ceiling light fitting, tiled floors and tiled walls. Obscured window to rear. Bath, separate shower unit, wash hand basin, heated towel rail.
Bedroom One
6.83m x 3.73m (22'5" x 12'3")Ceiling mounted light fitting, carpeted, double window to front and bay window to rear. Original wooden beams, radiator.
Bedroom Two
3.20m x 3.18m (10'6" x 10'5")Ceiling mounted light fitting, carpeted, double bay window to rear. Original wooden beams, radiator.
Bedroom Three
3.20m x 3.18m (10'6" x 10'5")Ceiling mounted light fitting, carpeted, double bay window to front. Original wooden beams, radiator. Fitted storage cupboard and additional storage cupboard.
Rear Garden
Patio area to rear with steps leading down to lawn. Path to side. Detached garage to rear with driveway.
Agent Notes
EPC: Awaited
Energy Efficiency and Environmental Impact

Although these particulars are thought to be materially correct their accuracy cannot be guaranteed and they do not form part of any contract.
Property data and search facilities supplied by www.vebra.com













