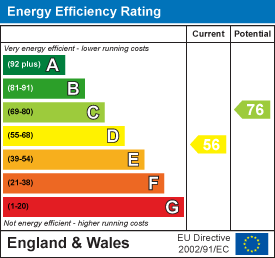
64 Market Place
Chippenham
Wiltshire
SN15 3HG
Loyalty Street, Chippenham
£249,950 Sold (STC)
3 Bedroom House - End Terrace
- End Terrace
- Three Bedrooms
- Generous Gardens & Driveway Parking
- Double Glazing & Gas Central Heating
A well presented three bedroom end of terraced ideally situated just a short walk from the town centre and mainline station with the added benefit of a large rear garden and driveway providing off road parking for two vehicles. The accommodation offers an entrance hall leading to a light and airy sitting room with feature fireplace, kitchen with a range of fitted units and built-in oven and hob, three bedrooms and modern bathroom with over bath shower. Other benefits include uPVC double glazing and gas central heating. To the front is a low maintenance paved garden with driveway to the side providing off road parking for two vehicles. To the rear is a large garden with extensive patio area and lawn beyond.
Situation
The property is most conveniently situated within walking distance of the town centre, mainline rail station, highly regarded primary and senior schools and the picturesque delightfully maintained John Coles Park with its bandstand, bowls club and tennis courts. M4 J.17 is c.4 miles north providing swift access to the major centres of Swindon, Bristol and Bath.
Accommodation Comprising
Obscure uPVC double glazed entrance door to:
Entrance Hall
Radiator. Stairs to first floor. Doors to:
Sitting Room
Two uPVC double glazed windows to front. Feature fireplace with tiled hearth and wooden beam. Door to:
Kitchen
Two uPVC double glazed windows to rear. Obscure uPVC double glazed door to side. Radiator. Understairs cupboard. Range of drawer and cupboard base units with matching wall mounted cupboards. Solid wood worksurfaces with matching upstands and inset single bowl single drainer stainless steel sink unit with chrome mixer tap. Built-in oven and hob with stainless steel splash back and extractor over. Space and plumbing for washing machine. Space for fridge/freezer. Tiled floor.
Landing
uPVC double glazed window to side. Access to roof space. Doors to:
Bedroom One
uPVC double glazed window to front. Radiator.
Bedroom Two
uPVC double glazed window to rear. Radiator. Built-in double cupboard with storage and housing gas fired combination boiler.
Bedroom Three
uPVC double glazed window to side. Radiator. Stair bulkhead.
Bathroom
Obscure uPVC double glazed window to side. Radiator. Panelled bath with chrome mixer tap, shower over and shower screen. Vanity wash basin with chrome mixer tap and cupboard under. Close coupled WC with concealed cistern. Tiling to principal areas.
Outside
Front Garden
Enclosed by picket fence, paved with gravelled area to side. Gated side access to rear garden.
Driveway
Driveway providing off road parking for two vehicles.
Rear Garden
Large rear garden with extensive patio area and lawn beyond.
Directions
From the town centre proceed up New Road through the railway arches into Marshfield Road. At the mini roundabout turn left into Audley Road. Take the fourth turning on the right into Loyalty Street and the property will be found on the right hand immediately after the turning into Dover Street.
Energy Efficiency and Environmental Impact

Although these particulars are thought to be materially correct their accuracy cannot be guaranteed and they do not form part of any contract.
Property data and search facilities supplied by www.vebra.com














