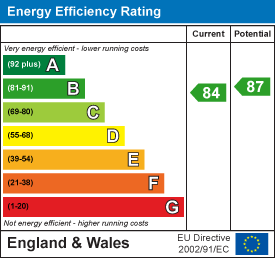Blue Sky Property (Blue Sky Property Solutions Ltd T/A)
Tel: 0117 9328165
Email: info@freshbluesky.co.uk
28 Ellacombe Road Longwell Green
Bristol
BS30 9BA
Greenore, Kingswood, Bristol
Offers In Excess Of £350,000
3 Bedroom House - Semi-Detached
- No Chain
- Three Bedrooms
- Semi-Detached Home
- Impressive South Facing Rear Garden
- Garage And Driveway Parking
- Lean To
- Two Receptions
- Solar Panels
- Spacious Accommodation
- Popular Location, Close To School and Amenities
NO CHAIN! CUL-DE-SAC LOCATION!! DON'T MISS OUT ON THIS FABULOUS HOME! Blue Sky are thrilled to offer for sale this spacious three bedroom semi-detached home located on Greenore in Kingswood. The property is ideally located close to Beacon Rise Primary School, rated outstanding by Ofsted, amenities in the area and Kingswood High Street. The current vendors have added solar panels with battery storage to the property and also a rain and grey water collection system which is a real added bonus to look after this superb size rear garden!! The accommodation comprises: entrance porch, entrance hall, lounge, dining room, kitchen and lean to on the ground floor. The first floor offers three good size bedrooms and main bathroom. Externally the property boasts a single garage, driveway parking and a good size south facing rear garden, ideal for any keen gardener! This home must be viewed to appreciate all that is on offer! Call today!
Porch
0.64m x 1.73m (2'1" x 5'8")French doors to front, tiled floor, window.
Hall
 3.96m x 2.16m n/t 1.68m (13'0" x 7'1" n/t 5'6")Double glazed door and windows to front, radiator, circular double glazed window to side, under stairs storage cupboard housing fuse board, stairs to first floor landing, additional under stairs storage cupboard.
3.96m x 2.16m n/t 1.68m (13'0" x 7'1" n/t 5'6")Double glazed door and windows to front, radiator, circular double glazed window to side, under stairs storage cupboard housing fuse board, stairs to first floor landing, additional under stairs storage cupboard.
Kitchen
 4.14m x 2.26m (13'7" x 7'5")Double glazed window to rear and side, double oven, radiator, tiled flooring, gas 5 ring hob, under stairs storage cupboard with window, space for fridge/freezer, sink and drainer, breakfast bar, space for washing machine, wall and base units with worktops over, tile splashbacks, double glazed door to lean to.
4.14m x 2.26m (13'7" x 7'5")Double glazed window to rear and side, double oven, radiator, tiled flooring, gas 5 ring hob, under stairs storage cupboard with window, space for fridge/freezer, sink and drainer, breakfast bar, space for washing machine, wall and base units with worktops over, tile splashbacks, double glazed door to lean to.
Lounge
 3.91m into bay x 3.58m (12'10" into bay x 11'9")Double glazed bay window to front, radiator, sliding doors to dining room.
3.91m into bay x 3.58m (12'10" into bay x 11'9")Double glazed bay window to front, radiator, sliding doors to dining room.
Dining Room
 3.73m max x 3.18m max (12'3" max x 10'5" max)Radiator, double glazed patio door to lean to.
3.73m max x 3.18m max (12'3" max x 10'5" max)Radiator, double glazed patio door to lean to.
Lean To
 2.44m x 1.52m (8'0" x 5'0")Double glazed patio door to rear garden, storage cupboard.
2.44m x 1.52m (8'0" x 5'0")Double glazed patio door to rear garden, storage cupboard.
Landing
 2.72m x 2.18m n/t 1.75m (8'11" x 7'2" n/t 5'9")Double glazed window to side, loft access (ladder, light, part boarded, solar panel system and battery).
2.72m x 2.18m n/t 1.75m (8'11" x 7'2" n/t 5'9")Double glazed window to side, loft access (ladder, light, part boarded, solar panel system and battery).
Bedroom One
 4.04m into bay x 3.15m (13'3" into bay x 10'4")Double glazed bay window to front, radiator.
4.04m into bay x 3.15m (13'3" into bay x 10'4")Double glazed bay window to front, radiator.
Bedroom Two
 3.53m x 3.56m max (11'7" x 11'8" max)Double glazed window to rear, radiator, airing cupboard housing gas combi boiler.
3.53m x 3.56m max (11'7" x 11'8" max)Double glazed window to rear, radiator, airing cupboard housing gas combi boiler.
Bedroom Three
 2.39m x 2.21m (7'10" x 7'3")Double glazed window to front, radiator.
2.39m x 2.21m (7'10" x 7'3")Double glazed window to front, radiator.
Bathroom
 1.83m x 1.70m (6'0" x 5'7")Double glazed window to rear, W.C, heated towel rail, spotlights, enclosed bath with shower over, shower screen, wash hand basin with vanity unit, part tiled walls.
1.83m x 1.70m (6'0" x 5'7")Double glazed window to rear, W.C, heated towel rail, spotlights, enclosed bath with shower over, shower screen, wash hand basin with vanity unit, part tiled walls.
Rear Garden
 Outside power, shed, side gate, pathway, fruit trees, two ponds, greenhouse, gravel area, vegetable plot, plants, outside tap, side gate.
Outside power, shed, side gate, pathway, fruit trees, two ponds, greenhouse, gravel area, vegetable plot, plants, outside tap, side gate.
Front Garden
 Lawn area, shrubs.
Lawn area, shrubs.
Driveway
Driveway parking, gated side access to rear garden.
Garage
 Single garage with up and over door to front.
Single garage with up and over door to front.
Agents Note
Please be advised the solar panels at the property are owned and not leased.
Energy Efficiency and Environmental Impact

Although these particulars are thought to be materially correct their accuracy cannot be guaranteed and they do not form part of any contract.
Property data and search facilities supplied by www.vebra.com












