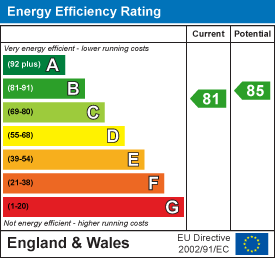J B S Estates
Six Oaks Grove, Retford
Nottingham
DN22 0RJ
Oakdale Road, North Anston, Sheffield
Guide price £180,000 Sold (STC)
3 Bedroom House - Semi-Detached
- *****GUIDE PRICE £180,000 - £190,000*****
- Beautifully presented three bedroom semi detached family home
- Much sought after location of North Anston, close to local shops, schools and amenities
- Spacious entrance hallway with storage and access to main living areas.
- Open-plan lounge diner with a feature fireplace and patio doors to the garden.
- Modern kitchen with integrated appliances and garden access.
- Three well-sized bedrooms, including a master with fitted wardrobes.
- Contemporary shower room with a double walk-in shower.
- Low-maintenance front garden with driveway parking for multiple vehicles.
- Well-maintained rear garden with a patio seating area, outdoor lighting, and a water tap.
****GUIDE PRICE £180,000 - £190,000*****
For sale is this deceptively spacious three bedroom detached family home, situated in a popular location of North Anston, close to local shop, schools, amenities, Sheffield, Rotherham, Doncaster and Worksop.
This well-presented property features a spacious entrance hallway leading to an open-plan lounge diner and a modern kitchen with integrated appliances and garden access. Upstairs, there are three bedrooms, including a master with fitted wardrobes, and a contemporary shower room. The exterior boasts a low-maintenance front garden with driveway parking for multiple vehicles and a well-kept rear garden with a patio area.
ENTRANCE HALLWAY
Featuring a front-facing UPVC double-glazed entrance door leading into the spacious hallway, with a front-facing UPVC double-glazed window, dado rail to the walls, central heating radiator, storage cupboard, and a staircase leading to the first-floor landing. Doors provide access to the open-plan lounge diner and kitchen.
LOUNGE DINER
The lounge benefits from a front-facing UPVC double-glazed bow window, coving to the ceiling, dado rail to the walls, and a central heating radiator. The focal point of this room is the feature fireplace with an electric log-burning effect fire. The dining area has rear-facing UPVC double-glazed patio doors leading out to the rear garden, coving to the ceiling, dado rail to the walls, a central heating radiator, and a door providing access to the kitchen.
KITCHEN
A modern kitchen fitted with a high-quality range of high-gloss wall and base units, complemented by work surfaces incorporating a stainless steel sink with a mixer tap. Integrated appliances include an electric oven, a four-burner gas hob with an electric extractor fan above. There is space for a freestanding fridge freezer and plumbing for an automatic washing machine, discreetly housed behind matching cupboard fronts. The kitchen is finished with a laminate-effect vinyl floor covering, a rear-facing UPVC double-glazed window, and an entrance door leading to the rear garden.
FIRST FLOOR LANDING
With a side-facing UPVC double-glazed window, a storage cupboard with shelving, a loft access hatch, and doors leading to three bedrooms and the family bathroom
MASTER BEDROOM
A well-presented and tastefully decorated master bedroom featuring a front-facing UPVC double-glazed window, coving to the ceiling, dado rail to the walls, a central heating radiator, and an extensive range of fitted wardrobes along one wall.
BEDROOM TWO
A second double bedroom with a rear-facing UPVC double-glazed window and a central heating radiator.
BEDROOM THREE
A generously sized third bedroom, currently used as an office, with a front-facing UPVC double-glazed window and a central heating radiator.
SHOWER ROOM
A modern shower room comprising a double walk-in shower unit, a pedestal hand wash basin, and a low-flush WC. The walls are fully tiled, with a tile-effect vinyl floor covering, a cast-iron effect central heating radiator, and a rear-facing obscure UPVC double-glazed window.
OUTSIDE
To the front of the property is a low-maintenance garden with mature shrubs and trees, along with a driveway providing parking for several vehicles and gated access to the rear. The rear garden is well-maintained and mainly laid to lawn, with a paved patio seating area, outdoor lighting, and a water tap.
Energy Efficiency and Environmental Impact

Although these particulars are thought to be materially correct their accuracy cannot be guaranteed and they do not form part of any contract.
Property data and search facilities supplied by www.vebra.com




















