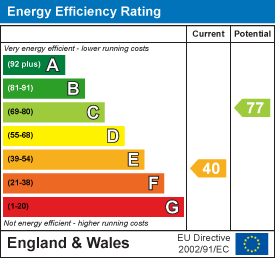
8 Market Place, Aylsham
Norwich
NR11 6EH
The Street, Erpingham, Norwich
Offers Over £350,000
3 Bedroom Bungalow - Detached
- NO ONWARD CHAIN
- GENEROUS 1.3 ACRE PLOT
- THREE BEDROOMS
- TWO RECEPTION ROOMS
- IDYLLIC VILLAGE LOCATION
- AMPLE OFF ROAD PARKING
- CONVENIENTLY CLOSE TO MARKET TOWNS
- SINGLE GARAGE AND TWO STABLES
*NO ONWARDS CHAIN* A detached three bedroom bungalow nestled on a generous sized plot measuring approximately 1.3 acres to include ample off road parking and a single garage, all within the idyllic village of Erpingham.
DESCRIPTION
This detached three bedroom bungalow boasts a generous sized plot, with a front garden, ample off road parking and an enclosed section of the garden ideal for dog owners. The rear garden is laid to lawn with a range of mature trees, two stables and a single garage. The property requires updating. however offers the perfect opportunity to truly make it your own, with further potential to extend if required and subject to the correct planning permissions. The home is nestled within the idyllic village of Erpingham, surrounded by peaceful countryside yet conveniently close to the market town of Aylsham and Coastal town of Cromer.
The property offers accommodation comprising entrance hall, three bedrooms, family bathroom, cloakroom, dining room which leads onto the kitchen and a living room with patio doors leading to the rear garden.
ENTRANCE HALL
uPVC door to main entrance with obscured double glazed panels, carpet, electric storage heater, built-in storage cupboard and airing cupboard, doors to all rooms.
LIVING ROOM
Double glazed window to front aspect, double glazed sliding patio door to rear garden, carpet, electric storage heater, brick fireplace currently housing electric heater.
BEDROOM ONE
Double glazed window to front aspect with double built in wardrobe, carpet, storage heater.
BEDROOM THREE
Double glazed window to front aspect with double built in wardrobe, carpet, storage heater.
BATHROOM
Double glazed window with obscured glass to side aspect, fitted with a three piece suite comprising bath with mains shower head attachment, WC, pedestal wash hand basin, carpet, shaver charging point.
CLOAKROOM
Double glazed window with obscured glass to side aspect, WC, carpet.
BEDROOM TWO
Double glazed window to rear aspect, carpet, built in triple wardrobe, electric storage heater.
DINING ROOM
Carpet flooring, open to kitchen.
KITCHEN
Double glazed windows to side and rear aspects, uPVC double glazed door to side entrance, circular window to side, fitted with wall and base units with inset sink and drainer, fitted electric oven, space for a free standing fridge freezer, vinyl flooring.
EXTERNAL
To the front the property is approached via a shingle driveway with access to the single garage and rear garden. The front garden is laid to lawn and bordered with a range of mature shrubs and hedging. To the rear there is a section of the garden which is laid to lawn, enclosed and can be accessed from the kitchen. The plot measures approximately 1.3 acres with a mature lawn, trees and two stables with an area of woodland at the end.
AGENTS NOTES
This property is Freehold.
Drainage via a septic tank.
Mains water and electricity connected.
Please note there is a restriction on the land belonging to this property preventing it from being developed.
Council tax band: D
Energy Efficiency and Environmental Impact

Although these particulars are thought to be materially correct their accuracy cannot be guaranteed and they do not form part of any contract.
Property data and search facilities supplied by www.vebra.com
















