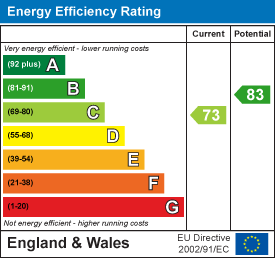.png)
Hive Estates Limited
Tel: 01912 618500
1 Starbeck Avenue
Sandyford
Newcastle upon Tyne
NE2 1RH
Strathview, Haydon Bridge, Hexham, Northumberland
Offers Over £475,000 Sold (STC)
4 Bedroom House - Link Detached
- Spacious stone-built link-detached home with breathtaking panoramic views over the Tyne Valley.
- 31 ft open-plan kitchen/dining/living area with granite worktops and French doors to the garden.
- Underfloor heating throughout the ground floor, complemented by solid oak flooring.
- Four well-sized double bedrooms, plus a versatile snug - previously used as fifth bedroom.
- Two family bathrooms plus a 31 ft loft space, fully boarded with services in place for potential conversion.
- Private south-facing wraparound garden with decking and a tiered landscaped area offering further potential.
- Total plot extends to approx 1/3 acre, including house, gardens, and driveway.
- Spacious driveway for up to 4 cars plus a stone-built garage with electric supply.
- Energy-efficient features including LED lighting throughout and an EPC rating of C.
- Elevated position over Haydon Bridge, offering privacy while being well-connected to Northumberland’s countryside and transport links.
Hive Estates presents Strathview, a spacious stone-built link-detached home offering stunning panoramic views over the Tyne Valley. Situated in the village of Haydon Bridge, just west of Hexham, it provides the sought-after combination of a peaceful rural setting with excellent connectivity, including main road, rail, and bus links to Newcastle, Carlisle, and beyond. The property also provides easy access to the stunning surrounding countryside, including Hadrian’s Wall, Northumberland National Park, and the North Pennines.
Designed for modern living with a 31 ft open-plan kitchen, underfloor heating throughout the ground floor, and high-quality finishes, including solid oak flooring and granite worktops. Set on an elevated 0.32 acre plot, it boasts a private south-facing garden and additional lower tiered grounds and a stone-built garage with electric.
As you enter through the entrance vestibule, with a convenient WC, your attention is immediately drawn to the glimpses of the views beyond. To your the right, a cozy snug provides a perfect retreat, home office or even 5th bedroom. Ahead, an open dining area creates a welcoming space ideal for gatherings.
Stepping down, double doors open into the central hub of the home – a stunning 31-ft open-plan kitchen, dining, and living area designed to maximise the spectacular views, providing a flexible and sociable space. Large windows and French doors flood the space with natural light, seamlessly connecting the interior to the south-facing wrap-around gardens. Underfloor heating and solid oak flooring run throughout the ground floor, adding both warmth and style. The fully fitted kitchen features granite worktops, integrated appliances and plenty of storage, A separate utility room, with a sink and space for laundry appliances and storage, further enhances the home’s practicality.
Upstairs, four generous double bedrooms easily accommodate king-size beds, with the neutral décor creating a light, airy atmosphere. The 2 larger southern-facing bedrooms benefit from the views. Two recently renovated family bathrooms serve this floor - one with bath, overhead shower, WC, and washbasin. The other with a walk-in shower and WC. Both are finished with glazed tiling and high-quality fixtures.
An expansive 31-ft loft, fully boarded and insulated, provides ample storage space and offers excellent potential for conversion into an additional bedroom with en-suite.
Strathview sits elevated above Haydon Bridge on the desirable North Bank, offering uninterrupted views of the ever changing landscape and picturesque scenery of the Tyne Valley. Externally, the south-facing garden wraps around the property, with a large decked area ideal for outdoor dining and relaxation. External electric sockets and a water supply at the rear provide additional convenience. The lower tiered garden offers more space and may hold further development potential. The entire plot - incorporating the house, gardens, and driveway - spans approximately 0.32 acres.
To the front, a private driveway provides ample space for up to 4 vehicles and leads to a stone-built garage with an electric supply, offering additional parking and storage. The property is fitted with energy-efficient LED lighting throughout and holds an EPC rating of C.
With its blend of modern features, high-quality finishes, and expansive outdoor space, Strathview presents a rare opportunity to own a beautifully designed home in a peaceful yet well-connected village.
Kitchen/Lounge
3.90 x 9.50 (12'9" x 31'2")
Dining Room
3.10 x 5.25 (10'2" x 17'2")
Snug
2.65 x 3.30 (8'8" x 10'9")
Bedroom 1
3.87 x 3.90 (12'8" x 12'9")
Bedroom 2
3.90 x 3.30 (12'9" x 10'9")
Bedroom 3
3.25 x 3.90 (10'7" x 12'9")
Bedroom 4
3.25 x 3.30 (10'7" x 10'9")
Bathroom
1.75 x 2.10 (5'8" x 6'10")
Shower Room
1.90 x 2.10 (6'2" x 6'10")
Landing
5.33 x 2.10 (17'5" x 6'10")
Utility
1.45 x 4.15 (4'9" x 13'7")
WC
1.65 x 0.98 (5'4" x 3'2")
Garage
3.91 x 5.93 (12'9" x 19'5")
Energy Efficiency and Environmental Impact

Although these particulars are thought to be materially correct their accuracy cannot be guaranteed and they do not form part of any contract.
Property data and search facilities supplied by www.vebra.com













































