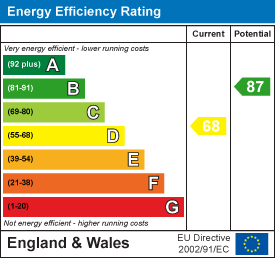Brownsover Road, Rugby
Offers In The Region Of £249,900
3 Bedroom House - Mid Terrace
- ** RE-DECORATED THROUGHOUT **
- THREE BEDROOM MID TERRACE HOME WITH PARKING TO THE REAR
- GROUND FLOOR BATHROOM AND FIRST FLOOR SHOWER ROOM
- OPEN PLAN LOUNGE/DINING ROOM WITH OPEN FIRE
- FITTED KITCHEN WITH AMPLE SPACE FOR APPLIANCES
- GAS CENTRAL HEATED AND DOUBLE GLAZED THROUGHOUT
- TWO DOUBLE BEDROOMS AND SINGLE THIRD BEDROOM
- GARDENS TO THE FRONT AND REAR
- EASY COMMUTE TO LOCAL RETAIL PARKS, TRAIN STATION AND A5, M1, M6 MOTORWAY NETWORKS
Nestled in the charming area of Newbold on Avon, this delightful three-bedroom mid-terrace house on Brownsover Road offers a perfect blend of comfort and convenience. Built in 1946, the property spans an inviting 829 square feet, providing ample space for families or professionals alike. The accommodation comprises of entrance hall with two storage cupboards, ground floor bathroom, open plan lounge/dining room and fitted kitchen. To the first floor are three bedrooms, two of which are double a single third bedroom and shower room with thermostatically controlled shower. There are gardens to the front and back and car parking space accessed via Almond Grove. For those who commute, this property is ideally situated with easy access to the A5, M1, and M6 motorway networks, making it a perfect choice for those who travel for work. Whether you are a first-time buyer or looking for a family home, this property offers a wonderful opportunity to enjoy life in a vibrant community while being well-connected to the surrounding areas.
Entrance Hall
4.48 x 1.56 (14'8" x 5'1")Double glazed door with opaque glazed design centre panel, stairs rising to first floor, radiator and carpeted. There are two storage cupboard, one housing the gas, electric meters and consumer unit and the other having hooks and shelf.
Open Plan Lounge/Dining Room
6.83 x 3.19 (22'4" x 10'5")Double glazed bayed window to the front elevation, feature open fire, Honeywell thermostat control, radiators and carpeted.
Ground Floor Bathroom
1.51 max x 1.5 max (4'11" max x 4'11" max)White suite comprising of panelled bath with thermostaticaly controlled shower attachment from the taps, wash hand basin, low flush w.c., heated towel rail, fully tiled and tiled floor.
Fitted Kitchen
4.14 x 2.38 (13'6" x 7'9")Double glazed window and door to the rear elevation, range of wall and base mounted units with 'Professional+FX' 5 burner Rangemaster with extractor hood, plenty of space and plumbing for washing machine and dishwasher, Main Eco compact boiler and vinyl flooring.
Landing
2.11 x 1.32 (6'11" x 4'3")Loft hatch and carpeted.
Bedroom One
3.99 x 2.69 (13'1" x 8'9")Double glazed bayed window to the front elevation, radiator and carpeted.
Bedroom Two
2.99 x 2.98 (9'9" x 9'9")Double glazed window to the rear elevation, radiator and carpeted.
Bedroom Three
2.48 x 2.1 (8'1" x 6'10")Double glazed window to the front elevation, radiator and carpeted.
Shower Room
1.72 x 1.62 (5'7" x 5'3")Double glazed window, heated towel rail, shower cubicle with thermostatically controlled shower, pedestal wash hand basin, low flush w.c., electric shaver point and tiled flooring.
Front Garden
Pavement, lawn and variety of shrubs and tree.
Rear Garden and Parking
Fence to all sides, rear access gate, slabbed patio, outside power point, water tap and astroturf. Beyond lies a private road shared between the neighbour with parking space.
Tenure - Freehold
The agent has been informed that the property is offered freehold, however any interested party should obtain confirmation of this via their own solicitor or legal representative.
Viewings
Viewings are strictly by appointment only via Archer Bassett.
Energy Efficiency and Environmental Impact

Although these particulars are thought to be materially correct their accuracy cannot be guaranteed and they do not form part of any contract.
Property data and search facilities supplied by www.vebra.com













