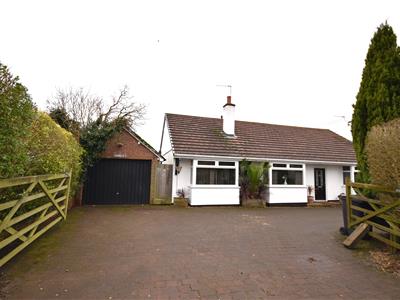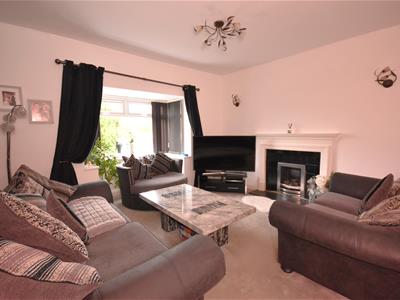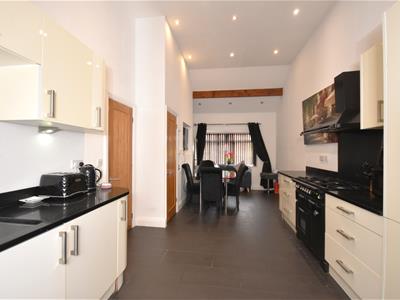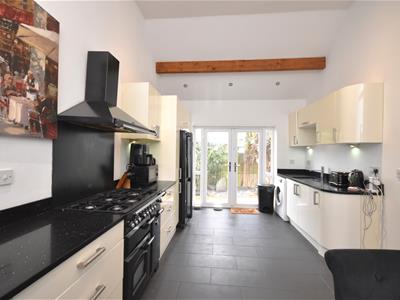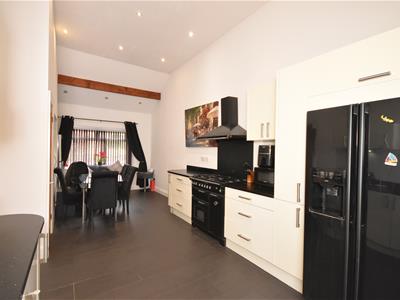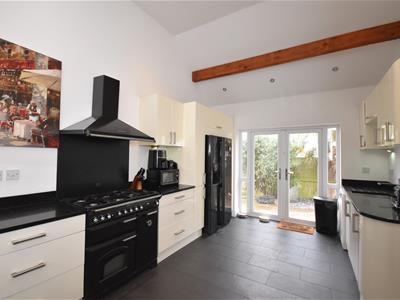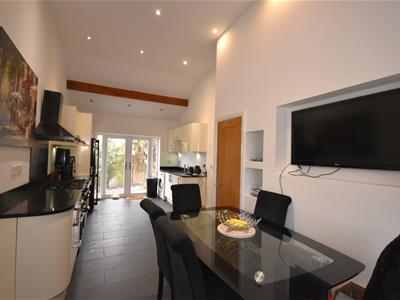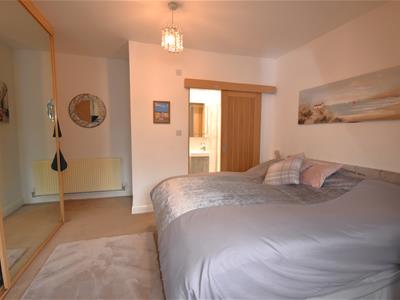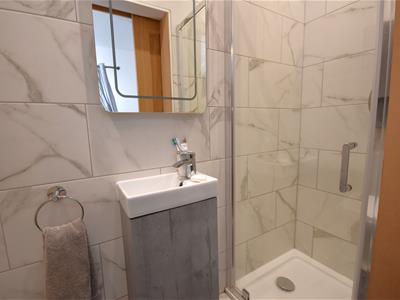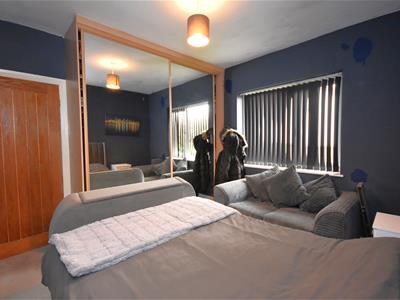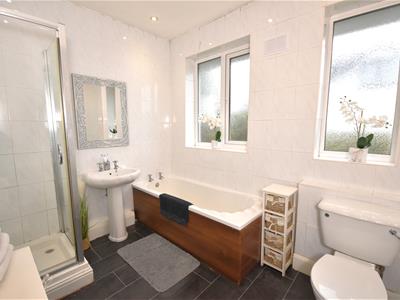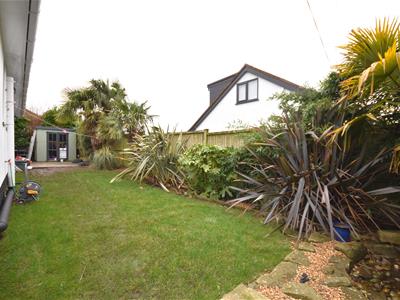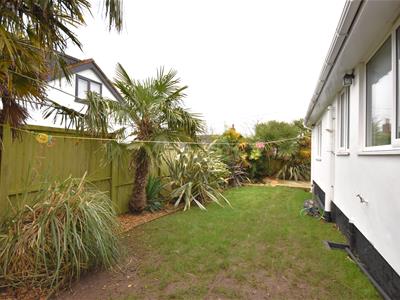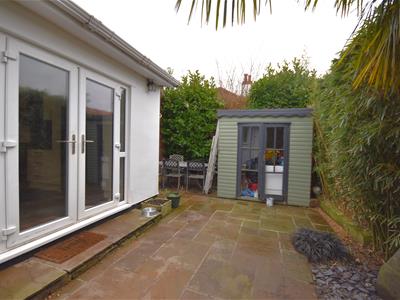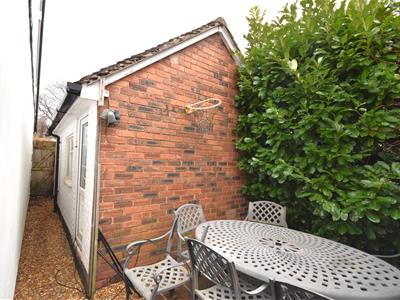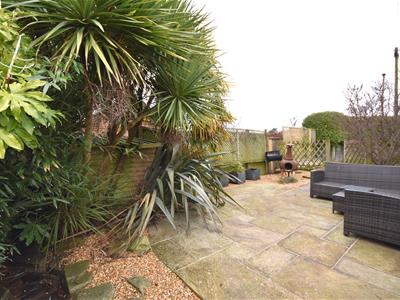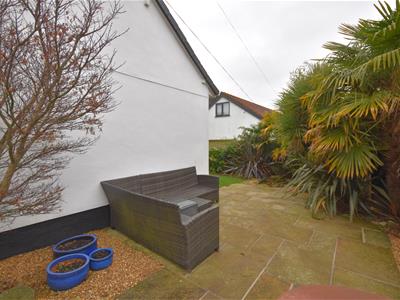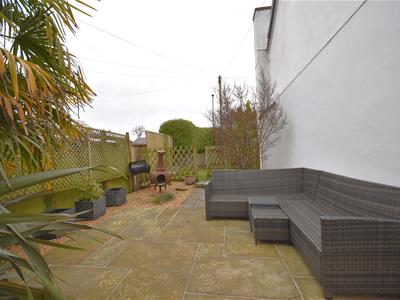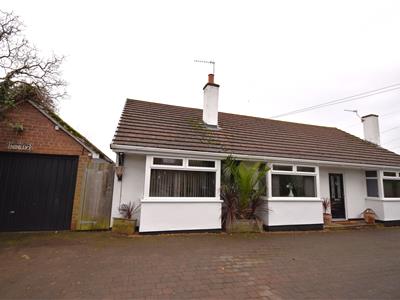Hewitt Adams
23 High Street
Neston
CH64 0TU
Burton Road, Little Neston, Neston
£395,000
3 Bedroom Bungalow - Detached
- No Onward Chain
- Detached Bungalow
- Off Road Parking
- Garage
- GCH
- Double Glazed Throughout
- Three Bedrooms With Fitted Wardrobes
- Wrap Around Garden
**No Onward Chain - Highly Sought After Location - Detached Bungalow - South West Facing Wrap Around Garden**
Hewitt Adams are pleased to offer to the market an immaculately presented, three bedroom detached bungalow on Burton Road, Little Neston. A stone throw from excellent local amenities, good transport links nearby and catchment for highly acclaimed schools including the outstanding Woodfall Primary school.
In brief the accommodation on offer comprises; entrance hallway, lounge, kitchen/diner, three bedrooms all affording fitted wardrobes, the master affording an ensuite shower room. There is also a spacious family bathroom.
Externally, to the front of the property there is a gated, large brick set driveway providing off road parking for multiple vehicles, side gate to the side of the property leading to the rear.
The rear garden is private and south west facing, mainly laid to lawn with secure boundaries and established trees, an Indian stone around patio, a garden pond, timber garden shed.
Porch
Composite front door with glass panelling and a door leading to the Hallway;
Hall
3.78m x 1.17m (12'05 x 3'10)Two radiators, cupboard housing electric metre and doors leading off to;
Lounge
4.52m x 3.94m (14'10 x 12'11)Gas fire with feature surround, radiator, feature wall lights, double glazed bay window to the front elevation.
Kitchen/Diner
8.23m x 3.20m (27'00 x 10'06)Having a range of wall and base units with complementary granite work surfaces over, inset sink with drainer unit and mixer tap over, splash back areas, rangemaster cooker with extractor hood over, space for plumbing and further appliances such as an American fridge/freezer, fitted spotlights, radiator, dining area, television point, double glazed bay window to the front elevation
Bedroom 1
4.32m x 3.96m (14'02 x 13'00)Fitted wardrobes, radiator, television point, double glazed bay window to the front elevation, door to ensuite;
Ensuite
2.36m x 0.86m (7'09 x 2'10)A beautifully fitted ensuite comprising; WC, wash hand basin, shower cubicle, heated towel radiator, inset spotlights.
Bedroom 2
3.58m x 3.35m (11'09 x 11'00)Fitted wardrobes, radiator, double glazed window to the rear elevation.
Bedroom 3
2.36m x 2.34m (7'09 x 7'08)Fitted wardrobes, radiator, double glazed window to the rear elevation.
Bathroom
2.82m x 2.26m (9'03 x 7'05)Comprising bath, walk in shower cubicle, wash hand basin, WC, radiator. tiled walls, fitted spotlights, two frosted double glazed windows to the rear elevation
Garage
5.54m x 3.15m (18'02 x 10'04)Up and over door, single door to side, lighting and power.
Energy Efficiency and Environmental Impact

Although these particulars are thought to be materially correct their accuracy cannot be guaranteed and they do not form part of any contract.
Property data and search facilities supplied by www.vebra.com
